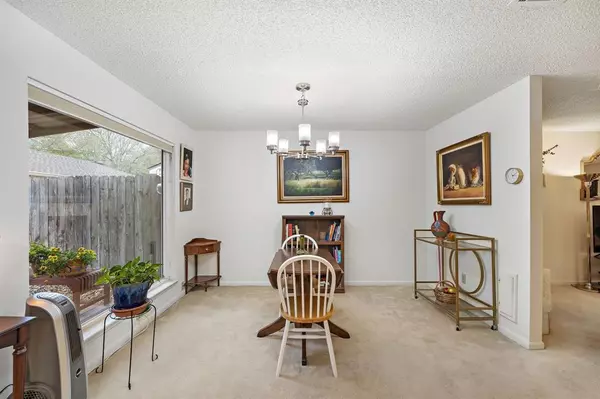$249,900
For more information regarding the value of a property, please contact us for a free consultation.
3 Beds
2.1 Baths
1,816 SqFt
SOLD DATE : 04/12/2023
Key Details
Property Type Townhouse
Sub Type Townhouse
Listing Status Sold
Purchase Type For Sale
Square Footage 1,816 sqft
Price per Sqft $124
Subdivision Westwick Sec 01 T/H
MLS Listing ID 2731922
Sold Date 04/12/23
Style Traditional
Bedrooms 3
Full Baths 2
Half Baths 1
HOA Fees $250/mo
Year Built 1979
Annual Tax Amount $4,937
Tax Year 2022
Lot Size 1,752 Sqft
Property Description
HIGHEST AND BEST BY 2 pm Tuesday. LOCATION!!! 1152 N Kirkwood Road Out of Flood Zone. Just north of I10 near Memorial City Mall. QUALITY!!! in the quiet, secluded, tranquil neighborhood of Westwick. Very little turnover in this delightful slice of Houston. Come see why people buy here and rarely decide to leave! 3-bedroom townhouse, new windows throughout and large windows in the breakfast area to let in the light and to enjoy the view of the majestic mature crepe myrtle in the courtyard outside.
Public showings will begin on March 11, 2023.
Call for possible early showings TBD by the seller's schedule.
Seller reserves the right to accept an offer at any time.
Location
State TX
County Harris
Area Spring Branch
Rooms
Bedroom Description All Bedrooms Up
Other Rooms 1 Living Area, Breakfast Room, Formal Dining, Formal Living, Living Area - 1st Floor, Utility Room in House
Den/Bedroom Plus 3
Kitchen Pantry, Under Cabinet Lighting
Interior
Interior Features Drapes/Curtains/Window Cover, Formal Entry/Foyer, Refrigerator Included
Heating Central Electric
Cooling Central Electric
Flooring Carpet, Tile, Wood
Fireplaces Number 1
Fireplaces Type Gaslog Fireplace
Appliance Dryer Included, Full Size, Refrigerator, Washer Included
Dryer Utilities 1
Laundry Utility Rm in House
Exterior
Exterior Feature Back Yard, Fenced, Front Yard, Sprinkler System
Garage Detached Garage
Garage Spaces 2.0
Roof Type Composition
Parking Type Auto Garage Door Opener
Private Pool No
Building
Faces West
Story 2
Entry Level Ground Level
Foundation Slab
Water Public Water
Structure Type Brick
New Construction No
Schools
Elementary Schools Thornwood Elementary School
Middle Schools Spring Forest Middle School
High Schools Stratford High School (Spring Branch)
School District 49 - Spring Branch
Others
HOA Fee Include Grounds,Water and Sewer
Tax ID 111-788-001-0003
Energy Description Ceiling Fans
Acceptable Financing Cash Sale, Conventional, FHA, VA
Tax Rate 2.3379
Disclosures Sellers Disclosure
Listing Terms Cash Sale, Conventional, FHA, VA
Financing Cash Sale,Conventional,FHA,VA
Special Listing Condition Sellers Disclosure
Read Less Info
Want to know what your home might be worth? Contact us for a FREE valuation!

Our team is ready to help you sell your home for the highest possible price ASAP

Bought with Greater Houston REP, Inc.

"My job is to find and attract mastery-based agents to the office, protect the culture, and make sure everyone is happy! "






