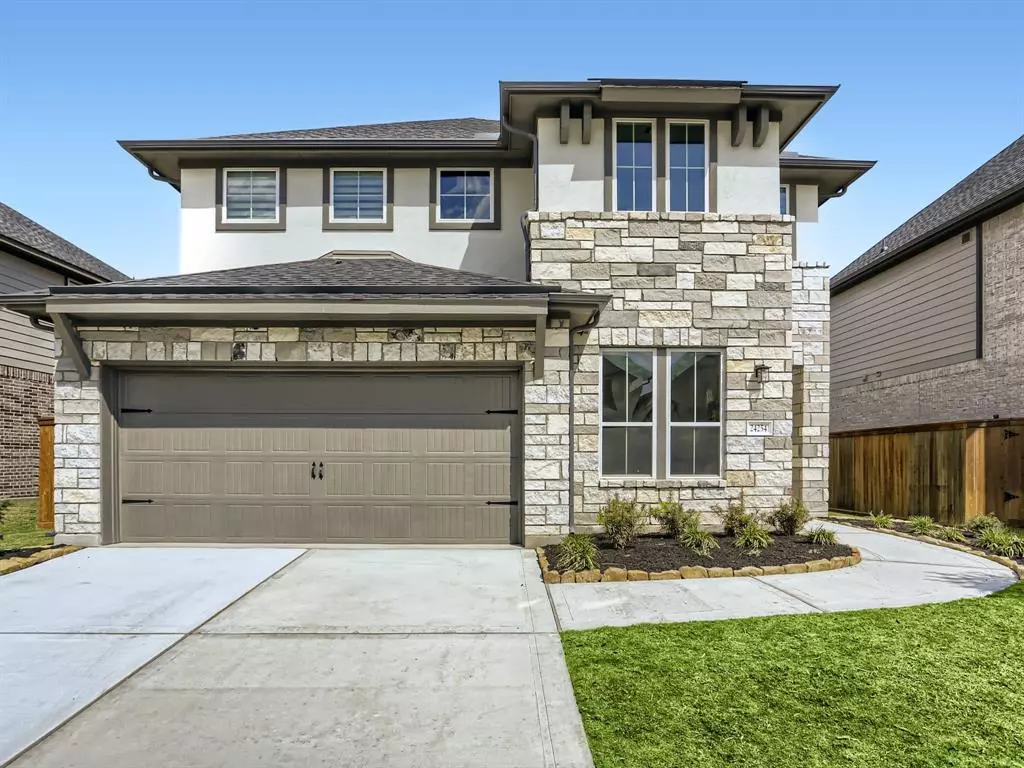$654,900
For more information regarding the value of a property, please contact us for a free consultation.
5 Beds
4 Baths
2,898 SqFt
SOLD DATE : 04/06/2023
Key Details
Property Type Single Family Home
Listing Status Sold
Purchase Type For Sale
Square Footage 2,898 sqft
Price per Sqft $225
Subdivision Katy Gaston Tr
MLS Listing ID 55213242
Sold Date 04/06/23
Style Traditional
Bedrooms 5
Full Baths 4
HOA Fees $108/ann
HOA Y/N 1
Year Built 2021
Annual Tax Amount $4,426
Tax Year 2022
Lot Size 5,947 Sqft
Acres 0.1365
Property Description
Welcome to an Attractive 2-story Upgraded home with 5 Bedrooms & 4 Full Baths! Beautiful Stucco & Stone Elevation! Large Covered Patio! Engineered Hardwood flooring throughout! Gorgeous Kitchen & All bathrooms w/Stunning Silestone Quartz Countertops & Large Eat-in Waterfall Island, Gorgeous 42 inch Tall Shaker Kitchen Cabinets, Dupure Water Filtration System, GE Profile Stainless Steel Appliances, Walk In Pantry & More! Entry Foyer, Casual Dining Area & Spacious Family Area w/High Ceilings! Large Primary Suite w/ Upgraded Bath, Frameless Shower and Walk in Custom Closet! Downstairs Flex room / Den and an additional upstairs Home Office & Game room! Gated Community 'Haven at Seven Lakes' zoned to the KATY ISD (Wilson Elementary, Seven Lakes Jr. High, and Seven Lakes HS). Easy access to Westpark Tollway, Highway 99 and I-10. Zebra Layered Shades throughout, Fans, All Secondary closets w/ Wall Mounted 3 Drawer Chests, and Water Softener system included.
Location
State TX
County Fort Bend
Area Katy - Southwest
Rooms
Bedroom Description 2 Bedrooms Down,Primary Bed - 1st Floor
Other Rooms Family Room, Gameroom Up, Home Office/Study, Living Area - 1st Floor, Loft
Kitchen Island w/o Cooktop, Kitchen open to Family Room, Pots/Pans Drawers, Walk-in Pantry
Interior
Interior Features Drapes/Curtains/Window Cover, Fire/Smoke Alarm, Formal Entry/Foyer, High Ceiling, Prewired for Alarm System, Split Level
Heating Central Gas
Cooling Central Electric
Flooring Engineered Wood, Tile
Exterior
Exterior Feature Back Green Space, Back Yard, Back Yard Fenced, Controlled Subdivision Access, Covered Patio/Deck, Fully Fenced, Sprinkler System
Garage Attached Garage
Garage Spaces 2.0
Roof Type Composition
Street Surface Concrete
Private Pool No
Building
Lot Description Subdivision Lot
Story 2
Foundation Slab
Lot Size Range 0 Up To 1/4 Acre
Builder Name TriPointe-Trendmaker
Sewer Public Sewer
Water Public Water
Structure Type Brick,Stone,Stucco,Wood
New Construction No
Schools
Elementary Schools Wilson Elementary School (Katy)
Middle Schools Seven Lakes Junior High School
High Schools Seven Lakes High School
School District 30 - Katy
Others
Restrictions Deed Restrictions
Tax ID 4233-01-002-0110-914
Energy Description Attic Vents,Ceiling Fans,Digital Program Thermostat,Energy Star Appliances,Energy Star/CFL/LED Lights,HVAC>13 SEER,Insulated Doors,Insulated/Low-E windows,Insulation - Batt,Tankless/On-Demand H2O Heater
Acceptable Financing Cash Sale, Conventional, FHA, VA
Tax Rate 2.5145
Disclosures Sellers Disclosure
Listing Terms Cash Sale, Conventional, FHA, VA
Financing Cash Sale,Conventional,FHA,VA
Special Listing Condition Sellers Disclosure
Read Less Info
Want to know what your home might be worth? Contact us for a FREE valuation!

Our team is ready to help you sell your home for the highest possible price ASAP

Bought with Non-MLS

"My job is to find and attract mastery-based agents to the office, protect the culture, and make sure everyone is happy! "






