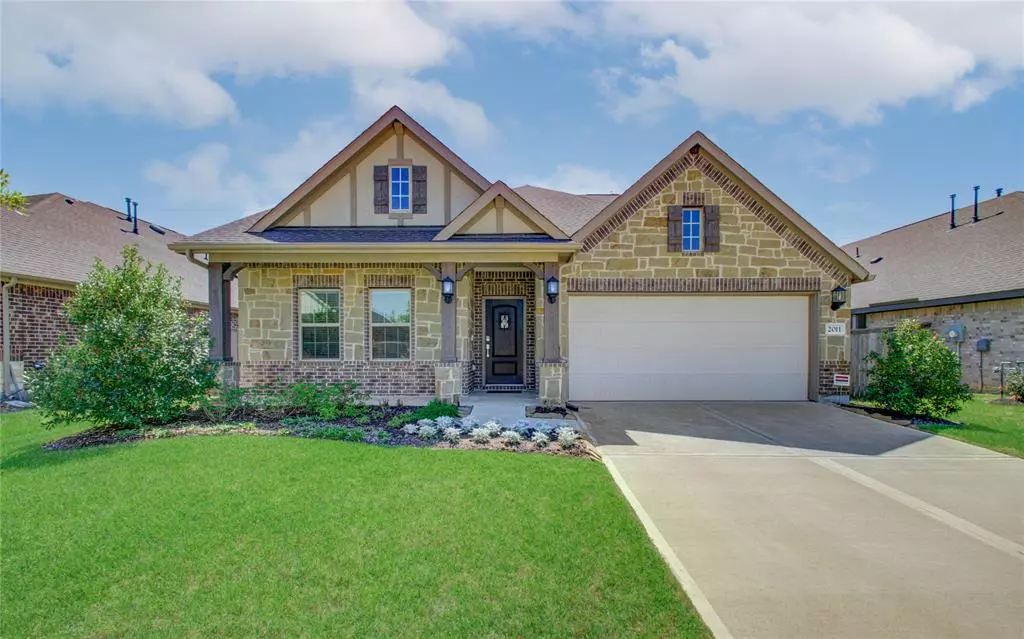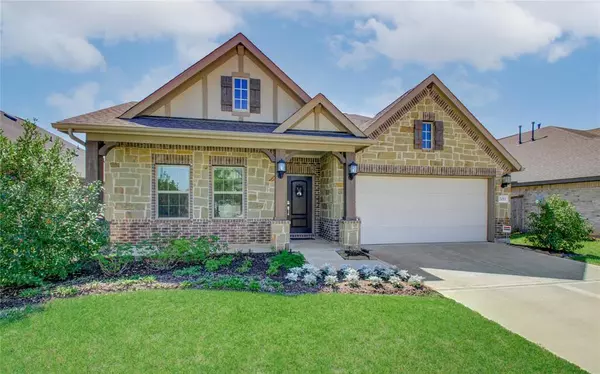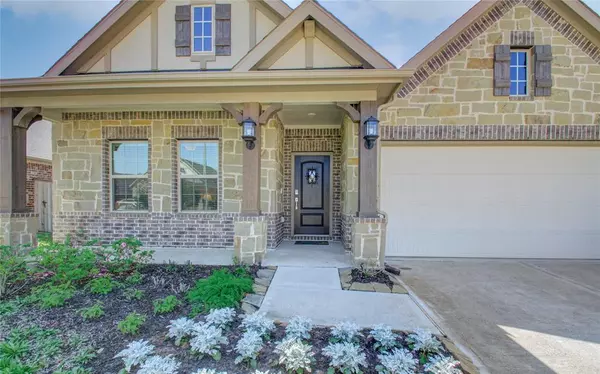$409,000
For more information regarding the value of a property, please contact us for a free consultation.
4 Beds
3.1 Baths
2,413 SqFt
SOLD DATE : 04/06/2023
Key Details
Property Type Single Family Home
Listing Status Sold
Purchase Type For Sale
Square Footage 2,413 sqft
Price per Sqft $169
Subdivision Young Ranch
MLS Listing ID 90821846
Sold Date 04/06/23
Style Traditional
Bedrooms 4
Full Baths 3
Half Baths 1
HOA Fees $91/ann
HOA Y/N 1
Year Built 2019
Annual Tax Amount $9,702
Tax Year 2022
Lot Size 7,438 Sqft
Acres 0.1708
Property Description
OPEN HOUSE 3/18 & 3/19 FROM 1-3PM. Like new Lennar Homes Brookstone Collection, ''Radford II- Elevation "F", 1.5 Story, 4 Beds, 3.5 Baths, 2 Car Garage + Open Dining downstairs & Game Room on the whole 2nd floor w/bathroom. This home features an Island Kitchen w/ 36'' Designer Cabinets, Granite Countertops, Breakfast Bar & Stainless-Steel Appliance Pkg! Master Suite w/ Dual Sinks, Separate Shower & Tub, Large Walk-in Closet! Extensive 6"x24" Tile Floors, Crown Moulding, Brushed Nickel Light Fixtures, 2'' Blinds & Ceiling Fans. 16 SEER HVAC System, Covered Patio & Gas Stub, & Sprinkler System. Wi-Fi CERTIFIED smart home featuring integrated automation & voice control w/ Amazon Alexa. The sellers love gardening, so you will be impressed w/ the attention to detail outside. This is a split plan, master in the back of the home & the guest rooms toward the front. W/D/Fridge NOT included. Not in flood zone & never flooded, per sellers. Easy access to I-10, entertainment, dining, grocery.
Location
State TX
County Fort Bend
Area Katy - Southwest
Rooms
Bedroom Description All Bedrooms Down,Primary Bed - 1st Floor,Split Plan,Walk-In Closet
Other Rooms 1 Living Area, Breakfast Room, Family Room, Gameroom Up, Living Area - 1st Floor, Utility Room in House
Den/Bedroom Plus 5
Kitchen Breakfast Bar, Island w/o Cooktop, Kitchen open to Family Room, Pantry, Under Cabinet Lighting, Walk-in Pantry
Interior
Interior Features Crown Molding, Drapes/Curtains/Window Cover, Fire/Smoke Alarm, High Ceiling, Prewired for Alarm System
Heating Central Gas
Cooling Central Electric
Flooring Carpet, Tile
Exterior
Exterior Feature Back Yard Fenced, Covered Patio/Deck, Exterior Gas Connection, Patio/Deck, Porch, Sprinkler System, Subdivision Tennis Court
Garage Attached Garage
Garage Spaces 2.0
Garage Description Auto Garage Door Opener, Double-Wide Driveway
Roof Type Composition
Street Surface Concrete,Curbs,Gutters
Private Pool No
Building
Lot Description Subdivision Lot
Faces North
Story 1.5
Foundation Slab
Lot Size Range 0 Up To 1/4 Acre
Builder Name Lennar
Sewer Public Sewer
Water Public Water, Water District
Structure Type Brick,Cement Board,Stone
New Construction No
Schools
Elementary Schools Lindsey Elementary School (Lamar)
Middle Schools Roberts/Leaman Junior High School
High Schools Fulshear High School
School District 33 - Lamar Consolidated
Others
HOA Fee Include Grounds,Recreational Facilities
Restrictions Deed Restrictions,Restricted
Tax ID 9800-12-001-0220-901
Energy Description Ceiling Fans,Digital Program Thermostat,Energy Star Appliances,Energy Star/CFL/LED Lights,Energy Star/Reflective Roof,Insulated Doors,Insulated/Low-E windows,Insulation - Blown Cellulose,North/South Exposure
Tax Rate 3.072
Disclosures Exclusions, Mud, Sellers Disclosure
Green/Energy Cert Energy Star Qualified Home
Special Listing Condition Exclusions, Mud, Sellers Disclosure
Read Less Info
Want to know what your home might be worth? Contact us for a FREE valuation!

Our team is ready to help you sell your home for the highest possible price ASAP

Bought with Forever Realty

"My job is to find and attract mastery-based agents to the office, protect the culture, and make sure everyone is happy! "






