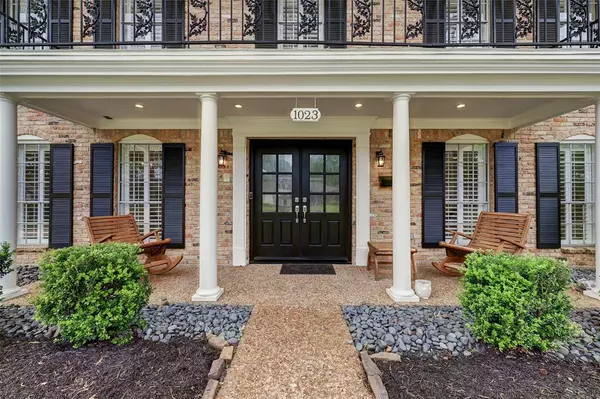$817,000
For more information regarding the value of a property, please contact us for a free consultation.
4 Beds
2.1 Baths
2,615 SqFt
SOLD DATE : 04/04/2023
Key Details
Property Type Single Family Home
Listing Status Sold
Purchase Type For Sale
Square Footage 2,615 sqft
Price per Sqft $316
Subdivision Shepherd Park Plaza Sec 03
MLS Listing ID 64048679
Sold Date 04/04/23
Style Traditional
Bedrooms 4
Full Baths 2
Half Baths 1
HOA Fees $29/ann
Year Built 1966
Annual Tax Amount $14,803
Tax Year 2022
Lot Size 8,750 Sqft
Acres 0.2009
Property Description
Located in the heart of Shepherd Park Plaza, this gorgeous four bedroom home sits on a spacious 8,750 square foot lot. A lush backyard is complete with a large pool (Katchakid ready), garden area, storage shed, and impresses further with a covered outdoor living space with recessed lighting and ceiling fans. The open kitchen/family room floor plan flows flawlessly with bar seating, granite counters, and stainless appliances. A designated breakfast room and formal dining provides optionality to enjoy and entertain. A first floor flex room may serve as an office or playroom. All bedrooms are upstairs with the primary that includes a walk-in closet and an en suite bathroom with dual sinks. Secondary rooms have ample shared bathroom space with dual sinks, large countertops, and a shower/bathtub. With numerous upgrades over the last five years, come see how this lovely home was updated and very well-maintained for a new owner.
Location
State TX
County Harris
Area Shepherd Park Plaza Area
Rooms
Bedroom Description All Bedrooms Up,Walk-In Closet
Other Rooms Breakfast Room, Family Room, Formal Dining, Living Area - 1st Floor, Utility Room in House
Kitchen Kitchen open to Family Room, Under Cabinet Lighting
Interior
Interior Features Drapes/Curtains/Window Cover
Heating Central Gas
Cooling Central Electric
Flooring Tile, Wood
Fireplaces Number 1
Fireplaces Type Gas Connections
Exterior
Garage Detached Garage
Garage Spaces 2.0
Garage Description Driveway Gate
Pool 1
Roof Type Composition
Private Pool Yes
Building
Lot Description Subdivision Lot
Story 2
Foundation Slab
Lot Size Range 0 Up To 1/4 Acre
Sewer Public Sewer
Water Public Water
Structure Type Brick
New Construction No
Schools
Elementary Schools Durham Elementary School
Middle Schools Black Middle School
High Schools Waltrip High School
School District 27 - Houston
Others
HOA Fee Include Courtesy Patrol,Other
Restrictions Deed Restrictions
Tax ID 099-313-000-0429
Energy Description Ceiling Fans
Tax Rate 2.2019
Disclosures Sellers Disclosure
Special Listing Condition Sellers Disclosure
Read Less Info
Want to know what your home might be worth? Contact us for a FREE valuation!

Our team is ready to help you sell your home for the highest possible price ASAP

Bought with IndyQuest Properties

"My job is to find and attract mastery-based agents to the office, protect the culture, and make sure everyone is happy! "






