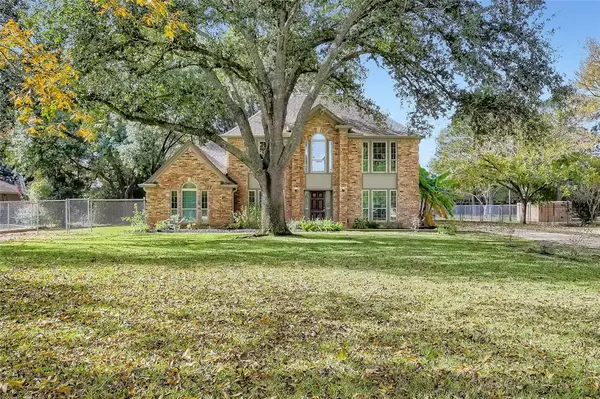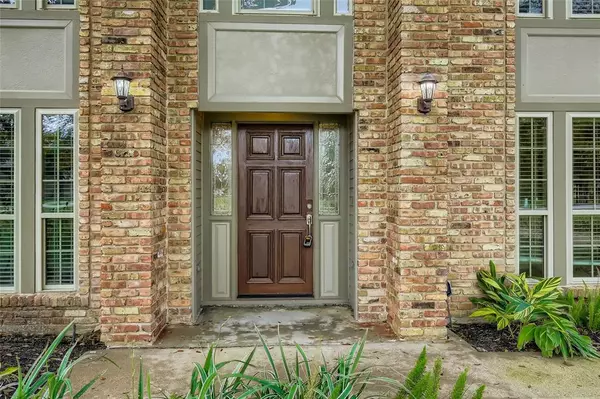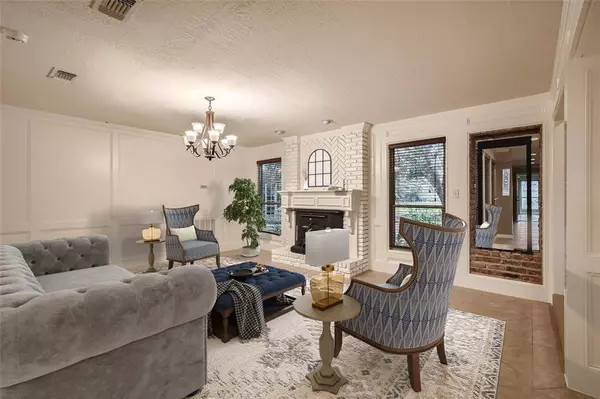$650,000
For more information regarding the value of a property, please contact us for a free consultation.
4 Beds
2.1 Baths
4,128 SqFt
SOLD DATE : 03/31/2023
Key Details
Property Type Single Family Home
Listing Status Sold
Purchase Type For Sale
Square Footage 4,128 sqft
Price per Sqft $155
Subdivision I & Gn Ry
MLS Listing ID 20939345
Sold Date 03/31/23
Style Traditional
Bedrooms 4
Full Baths 2
Half Baths 1
Year Built 1983
Annual Tax Amount $11,700
Tax Year 2021
Lot Size 1.000 Acres
Acres 1.0
Property Description
Click the Virtual Tour link to view the 3D walkthrough. Your dream home awaits! This spacious brick home is move-in ready with plenty of space to suit everyone’s needs. Guests can gather around in the living, dining, media, sun, or family room – the option is theirs! Gorgeous tile and wood flooring throughout are ideal for easy cleaning after a day of hosting. The beautiful primary suite boasts an attached sitting room, vaulted ceiling, 2 walk-in closets, double sinks and a spa-like walk-in shower. An electric cooktop on the island, a wall oven, stainless steel appliances, granite countertops, and a walk-in pantry are just a few kitchen features waiting to be used. The backyard space is perfect for relaxing or entertaining under the covered patio and also features a jacuzzi and a luscious green lawn – a blank slate to make it your own. Conveniently close to I-10, TX-99, Falcon Point Park, Costco, and all of your shopping needs! This is an opportunity to not be missed. Welcome home!
Location
State TX
County Fort Bend
Area Katy - Southwest
Rooms
Bedroom Description En-Suite Bath,Primary Bed - 1st Floor,Sitting Area,Walk-In Closet
Other Rooms Family Room, Formal Dining, Formal Living, Gameroom Up, Home Office/Study, Living Area - 1st Floor, Living Area - 2nd Floor, Media, Sun Room, Utility Room in House
Kitchen Breakfast Bar, Island w/ Cooktop
Interior
Interior Features Crown Molding, Fire/Smoke Alarm, High Ceiling, Wet Bar
Heating Central Electric, Zoned
Cooling Central Electric, Zoned
Flooring Tile, Wood
Fireplaces Number 1
Fireplaces Type Wood Burning Fireplace
Exterior
Exterior Feature Back Yard Fenced, Covered Patio/Deck, Outdoor Kitchen, Porch, Spa/Hot Tub, Sprinkler System, Storage Shed
Garage Attached Garage
Garage Spaces 2.0
Roof Type Composition
Street Surface Asphalt
Private Pool No
Building
Lot Description Other, Wooded
Faces Northeast
Story 2
Foundation Slab
Lot Size Range 1/2 Up to 1 Acre
Sewer Septic Tank
Water Well
Structure Type Brick
New Construction No
Schools
Elementary Schools Rylander Elementary School
Middle Schools Cinco Ranch Junior High School
High Schools Cinco Ranch High School
School District 30 - Katy
Others
Restrictions Unknown
Tax ID 0262-03-045-1000-914
Ownership Full Ownership
Acceptable Financing Cash Sale, Conventional, FHA, VA
Tax Rate 1.9045
Disclosures Sellers Disclosure
Listing Terms Cash Sale, Conventional, FHA, VA
Financing Cash Sale,Conventional,FHA,VA
Special Listing Condition Sellers Disclosure
Read Less Info
Want to know what your home might be worth? Contact us for a FREE valuation!

Our team is ready to help you sell your home for the highest possible price ASAP

Bought with REALM Real Estate Professional

"My job is to find and attract mastery-based agents to the office, protect the culture, and make sure everyone is happy! "






