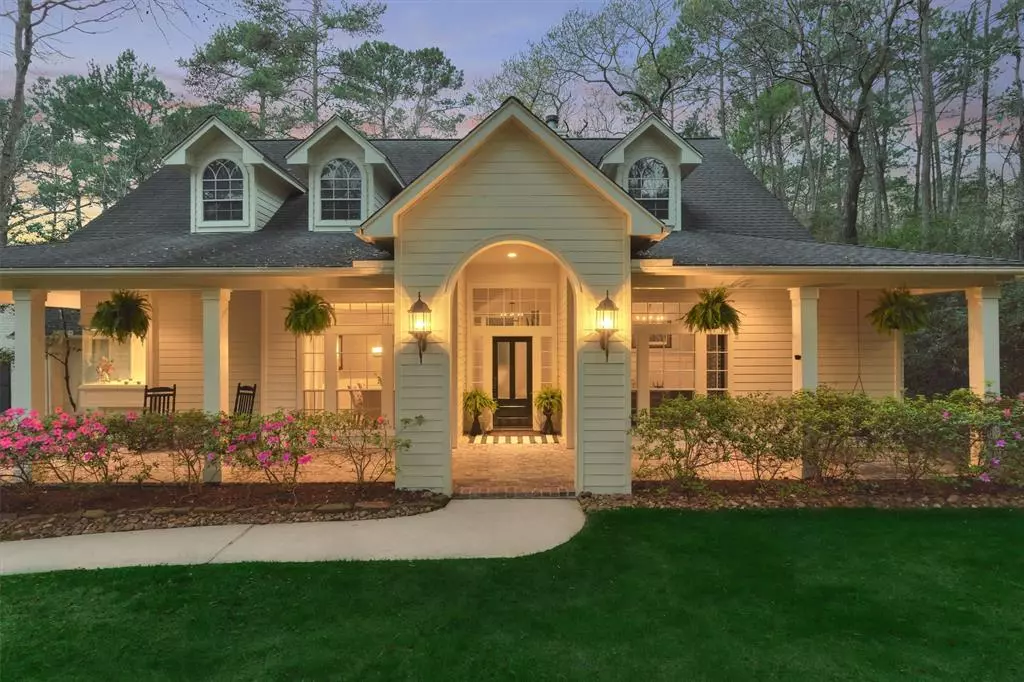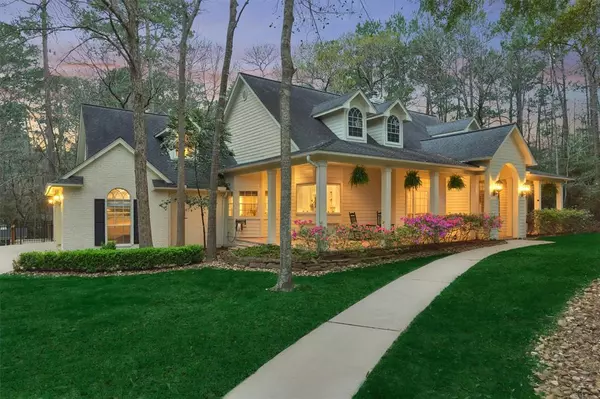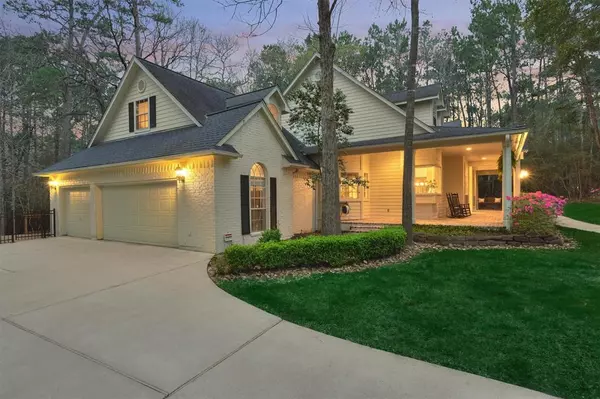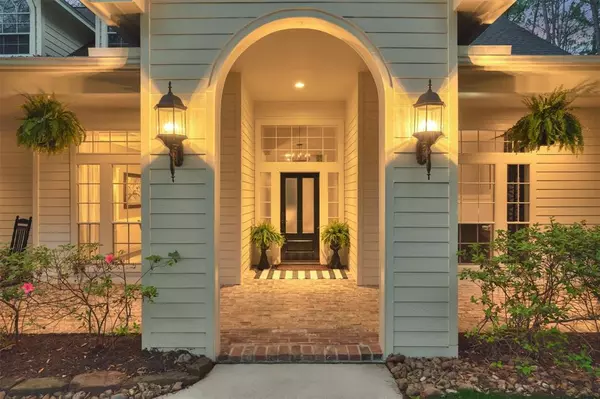$750,000
For more information regarding the value of a property, please contact us for a free consultation.
4 Beds
2.1 Baths
2,785 SqFt
SOLD DATE : 03/29/2023
Key Details
Property Type Single Family Home
Listing Status Sold
Purchase Type For Sale
Square Footage 2,785 sqft
Price per Sqft $269
Subdivision Teaswood The Reserve
MLS Listing ID 38490710
Sold Date 03/29/23
Style Traditional
Bedrooms 4
Full Baths 2
Half Baths 1
HOA Fees $133/ann
HOA Y/N 1
Year Built 1997
Annual Tax Amount $12,076
Tax Year 2022
Lot Size 1.680 Acres
Acres 1.68
Property Description
Fall in love with the charm and warmth of this meticulous farmhouse on almost 2 acres. Feels like it’s right out of a storybook with picket fence, wrap around brick paved porch, and towering trees. Lives like a one story- All bedrooms down and a bonus room up! You’ll appreciate the craftsmanship and details-Coffered ceiling, walls of windows with views all around, wood floors, designer lighting, neutral palette, shiplap, crown molding, and stone fireplace are just a few of the details not to miss. Primary suite is a tucked away sanctuary. Farm kitchen was built for function and style- Subway tile, floating shelves, wine fridge, custom cabinetry, granite counters, and tons of storage! The additional lot wraps all the way around the property from the corner and ensures privacy for years to come- Enjoy all the wildlife from your new deck! Generator, walk-in attic, epoxied 3 car garage, iron fencing, workshop/shed, and surrounded by million dollar homes! Just 15 minutes from The Woodlands!
Location
State TX
County Montgomery
Area Lake Conroe Area
Rooms
Bedroom Description All Bedrooms Down,En-Suite Bath,Primary Bed - 1st Floor,Sitting Area,Split Plan,Walk-In Closet
Other Rooms Breakfast Room, Family Room, Formal Dining, Gameroom Up, Kitchen/Dining Combo, Living Area - 1st Floor, Living Area - 2nd Floor, Living/Dining Combo, Utility Room in Garage
Den/Bedroom Plus 5
Kitchen Breakfast Bar, Butler Pantry, Island w/o Cooktop, Pantry, Pots/Pans Drawers, Under Cabinet Lighting
Interior
Interior Features Crown Molding, Drapes/Curtains/Window Cover, Dry Bar, Fire/Smoke Alarm, Formal Entry/Foyer, High Ceiling, Prewired for Alarm System
Heating Central Gas
Cooling Central Electric
Flooring Engineered Wood
Fireplaces Number 1
Fireplaces Type Gas Connections, Gaslog Fireplace
Exterior
Exterior Feature Back Green Space, Back Yard, Back Yard Fenced, Covered Patio/Deck, Exterior Gas Connection, Patio/Deck, Porch, Side Yard, Sprinkler System, Workshop
Garage Attached Garage
Garage Spaces 3.0
Garage Description Additional Parking
Roof Type Composition
Accessibility Automatic Gate
Private Pool No
Building
Lot Description Corner, Cul-De-Sac, Greenbelt, Wooded
Story 1
Foundation Slab
Lot Size Range 1 Up to 2 Acres
Sewer Public Sewer
Water Public Water
Structure Type Brick,Cement Board
New Construction No
Schools
Elementary Schools Lagway Elementary School
Middle Schools Robert P. Brabham Middle School
High Schools Willis High School
School District 56 - Willis
Others
Restrictions Deed Restrictions
Tax ID 9227-00-09100
Energy Description Attic Fan,Attic Vents,Ceiling Fans,Digital Program Thermostat,High-Efficiency HVAC
Tax Rate 2.114
Disclosures Sellers Disclosure
Special Listing Condition Sellers Disclosure
Read Less Info
Want to know what your home might be worth? Contact us for a FREE valuation!

Our team is ready to help you sell your home for the highest possible price ASAP

Bought with Keller Williams Advtge Realty

"My job is to find and attract mastery-based agents to the office, protect the culture, and make sure everyone is happy! "






