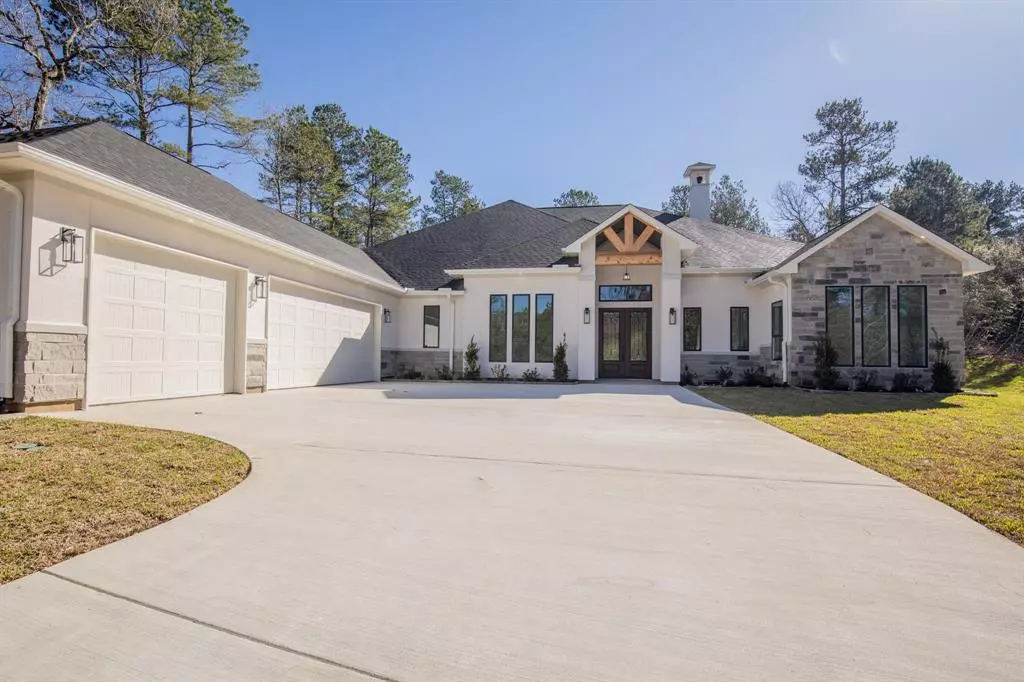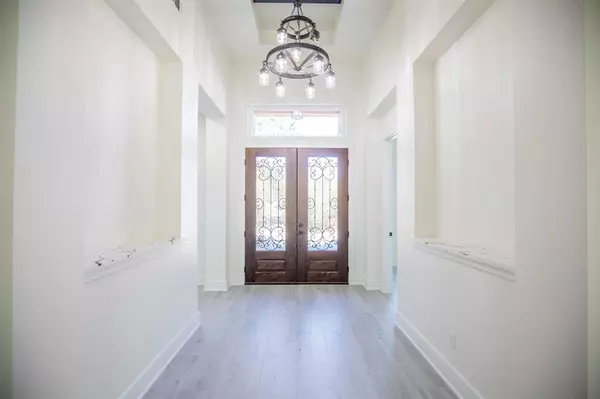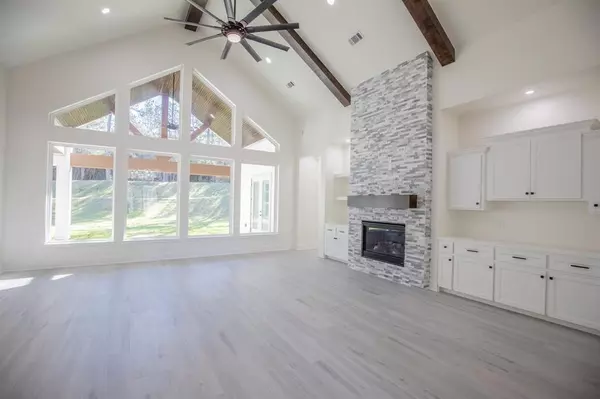$990,000
For more information regarding the value of a property, please contact us for a free consultation.
4 Beds
4 Baths
3,890 SqFt
SOLD DATE : 03/29/2023
Key Details
Property Type Single Family Home
Listing Status Sold
Purchase Type For Sale
Square Footage 3,890 sqft
Price per Sqft $254
Subdivision Crown Ranch Sec. 2
MLS Listing ID 768053
Sold Date 03/29/23
Style Traditional
Bedrooms 4
Full Baths 4
HOA Fees $83/ann
HOA Y/N 1
Year Built 2022
Lot Size 1.030 Acres
Acres 1.03
Property Description
PICTURES ARE OF A PREVIOUS HOME BUILT BY BUILDER IN THE SAME SUBDIVISION. SIMILAR ELEVATION AND FLOOR PLAN. VERY SIMILAR AND SAME FINISHES. SCHEDULED TO BE FINISHED JANUARY 2023. Stunning One Story 4 bedroom home in much desired gated community of Crown Ranch! Amazing features throughout the home with plenty of space to live and work from home. Laminated wood flooring, porcelain tile, quartz countertops throughout, large walk-in pantry with spacious family room with a fireplace! In the back, a large covered patio, oversized 3 car garage, and more! USE BUILDERS PREFERRED LENDER AND GET $3500 TO BUY INTEREST RATES DOWN
Location
State TX
County Grimes
Community Crown Ranch
Area Magnolia/1488 West
Rooms
Bedroom Description All Bedrooms Down,Walk-In Closet
Master Bathroom Primary Bath: Separate Shower, Primary Bath: Soaking Tub, Secondary Bath(s): Shower Only, Vanity Area
Kitchen Island w/o Cooktop, Kitchen open to Family Room, Soft Closing Cabinets, Soft Closing Drawers, Walk-in Pantry
Interior
Interior Features Fire/Smoke Alarm, Formal Entry/Foyer, High Ceiling
Heating Central Gas
Cooling Central Electric
Flooring Carpet, Engineered Wood, Tile
Fireplaces Number 1
Fireplaces Type Gaslog Fireplace
Exterior
Exterior Feature Back Yard, Controlled Subdivision Access, Covered Patio/Deck, Sprinkler System, Subdivision Tennis Court
Parking Features Attached Garage, Oversized Garage
Garage Spaces 3.0
Roof Type Composition
Private Pool No
Building
Lot Description Subdivision Lot
Story 1
Foundation Slab
Builder Name Mendoza HomeBuilders
Sewer Septic Tank
Water Aerobic, Public Water
Structure Type Cement Board,Stone,Wood
New Construction Yes
Schools
Elementary Schools High Point Elementary School (Navasota)
Middle Schools Navasota Junior High
High Schools Navasota High School
School District 129 - Navasota
Others
Senior Community No
Restrictions Deed Restrictions
Tax ID 3510-001-0500
Energy Description Ceiling Fans,Digital Program Thermostat,Energy Star Appliances,Energy Star/CFL/LED Lights,HVAC>13 SEER,Insulated/Low-E windows
Disclosures No Disclosures
Special Listing Condition No Disclosures
Read Less Info
Want to know what your home might be worth? Contact us for a FREE valuation!

Our team is ready to help you sell your home for the highest possible price ASAP

Bought with Non-MLS

"My job is to find and attract mastery-based agents to the office, protect the culture, and make sure everyone is happy! "






