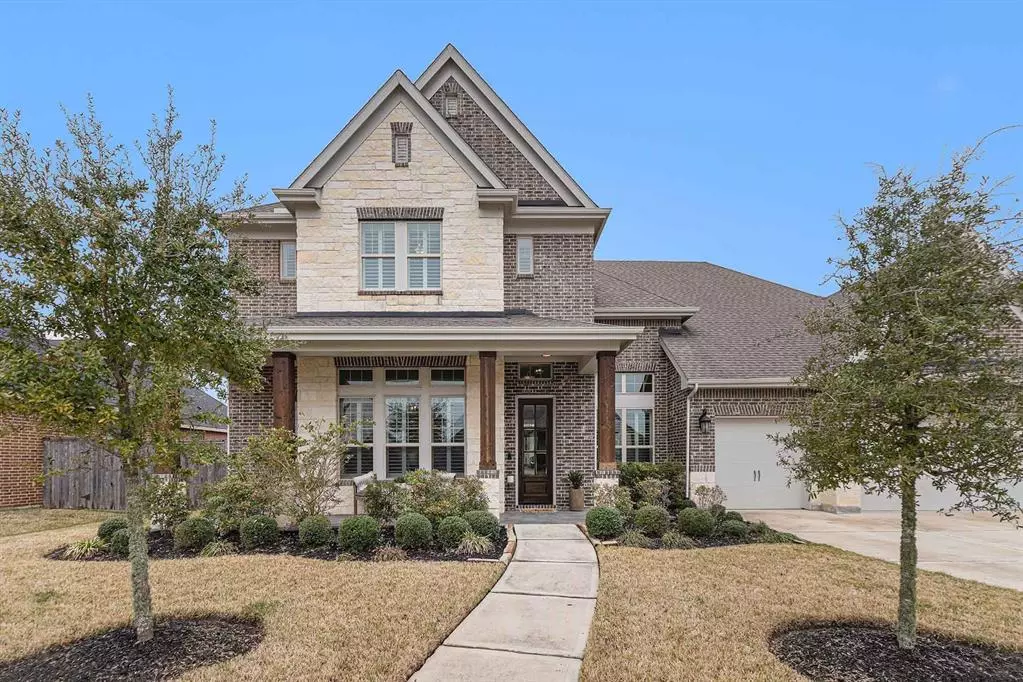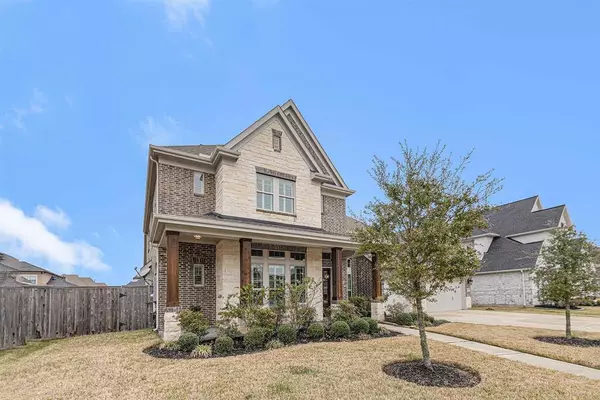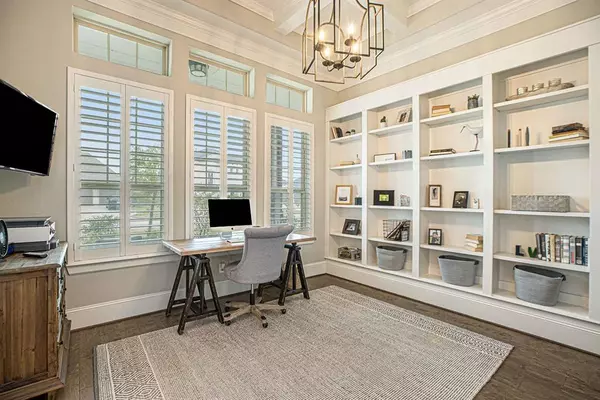$1,080,000
For more information regarding the value of a property, please contact us for a free consultation.
4 Beds
3.1 Baths
4,840 SqFt
SOLD DATE : 03/24/2023
Key Details
Property Type Single Family Home
Listing Status Sold
Purchase Type For Sale
Square Footage 4,840 sqft
Price per Sqft $219
Subdivision Sterling Creek
MLS Listing ID 31760018
Sold Date 03/24/23
Style Traditional
Bedrooms 4
Full Baths 3
Half Baths 1
HOA Fees $71/ann
HOA Y/N 1
Year Built 2018
Annual Tax Amount $17,440
Tax Year 2022
Lot Size 0.366 Acres
Acres 0.3657
Property Description
This home truly has it all! Located in desirable Friendswood ISD in a gated community, this
home features 4 bedrooms, 3.5 baths and a 3-car garage. From the moment you enter, you will notice
the tasteful hardwood floors and soothing paint color, formal dining room, study, and impressive
kitchen. The oversized island is a focal point of family gatherings and is open to the family room,
breakfast room and sunroom. Expansive windows allow gorgeous views of the spacious backyard with a
covered patio, huge pool for lots of family fun and an oversized spa. Relax in the evening with the
gas fire pit in your backyard oasis. The primary suite has a sitting room, access to the backyard,
and an impressive en-suite bathroom. There are two staircases that lead you to the upstairs that
has built in workstations for the kids, a game room, media room and 3 bedrooms/2 baths. Imagine
your family here, but don't dream too long!
Location
State TX
County Galveston
Area Friendswood
Rooms
Bedroom Description En-Suite Bath,Primary Bed - 1st Floor,Sitting Area,Walk-In Closet
Other Rooms Breakfast Room, Family Room, Formal Dining, Gameroom Up, Home Office/Study, Media, Sun Room, Utility Room in House
Den/Bedroom Plus 4
Kitchen Island w/o Cooktop, Kitchen open to Family Room, Pantry, Pots/Pans Drawers, Under Cabinet Lighting, Walk-in Pantry
Interior
Interior Features 2 Staircases, Alarm System - Owned, Crown Molding, Drapes/Curtains/Window Cover, Dryer Included, Fire/Smoke Alarm, High Ceiling, Refrigerator Included, Washer Included, Wired for Sound
Heating Central Gas
Cooling Central Electric
Flooring Carpet, Engineered Wood, Tile
Fireplaces Number 1
Fireplaces Type Gas Connections, Gaslog Fireplace
Exterior
Exterior Feature Back Yard Fenced, Controlled Subdivision Access, Covered Patio/Deck, Spa/Hot Tub, Sprinkler System
Garage Attached Garage
Garage Spaces 3.0
Garage Description Auto Garage Door Opener, Double-Wide Driveway
Pool 1
Roof Type Composition
Street Surface Concrete,Curbs,Gutters
Private Pool Yes
Building
Lot Description Subdivision Lot
Story 2
Foundation Slab
Lot Size Range 1/4 Up to 1/2 Acre
Builder Name David Weekly
Water Water District
Structure Type Brick,Stone,Stucco
New Construction No
Schools
Elementary Schools Cline Elementary School
Middle Schools Friendswood Junior High School
High Schools Friendswood High School
School District 20 - Friendswood
Others
HOA Fee Include Limited Access Gates
Restrictions Deed Restrictions
Tax ID 6744-0002-0003-000
Ownership Full Ownership
Energy Description Attic Vents,Ceiling Fans,Digital Program Thermostat,Energy Star Appliances,Energy Star/CFL/LED Lights,High-Efficiency HVAC,HVAC>13 SEER,Insulated/Low-E windows,Insulation - Batt,Insulation - Blown Fiberglass,Radiant Attic Barrier
Acceptable Financing Cash Sale, Conventional, VA
Tax Rate 2.2025
Disclosures Exclusions, Mud, Sellers Disclosure
Green/Energy Cert Energy Star Qualified Home, Environments for Living, Home Energy Rating/HERS
Listing Terms Cash Sale, Conventional, VA
Financing Cash Sale,Conventional,VA
Special Listing Condition Exclusions, Mud, Sellers Disclosure
Read Less Info
Want to know what your home might be worth? Contact us for a FREE valuation!

Our team is ready to help you sell your home for the highest possible price ASAP

Bought with BHGRE Gary Greene

"My job is to find and attract mastery-based agents to the office, protect the culture, and make sure everyone is happy! "






