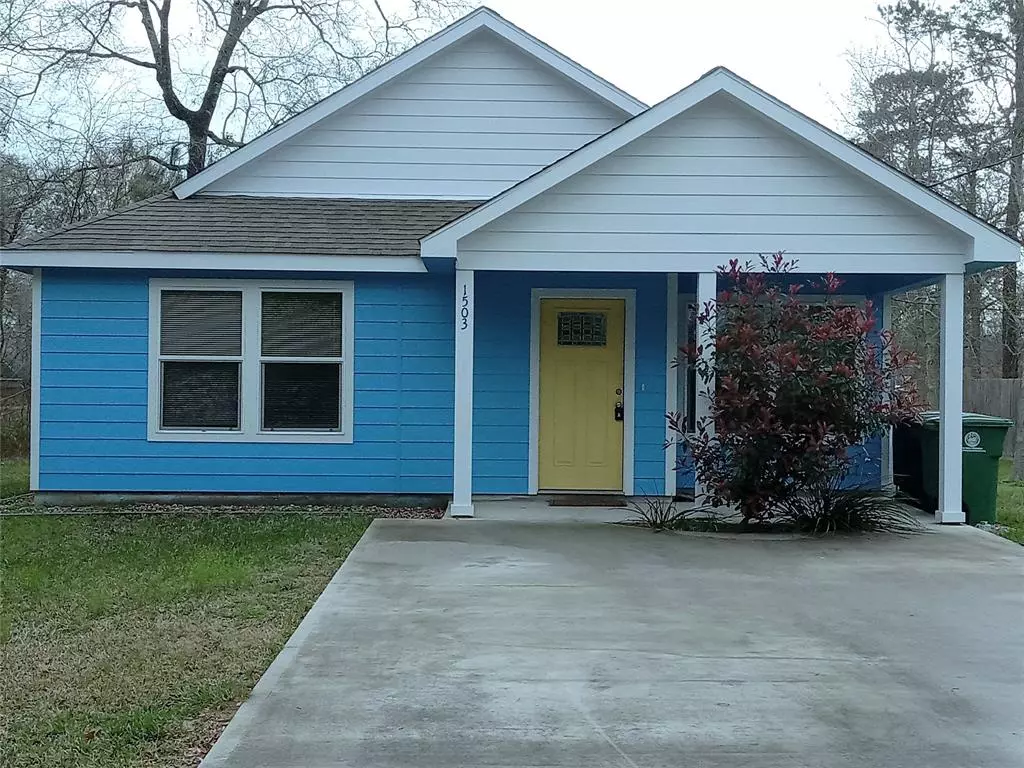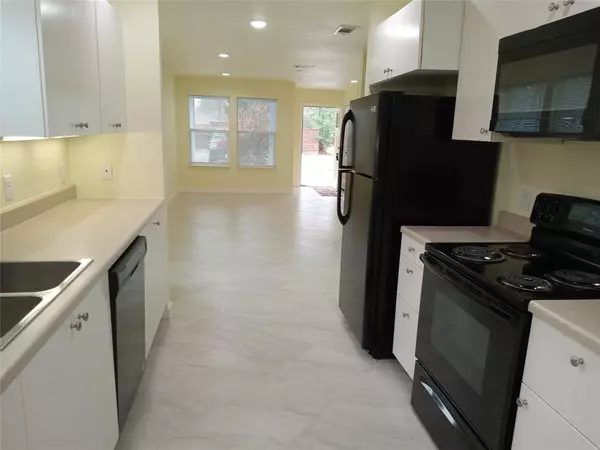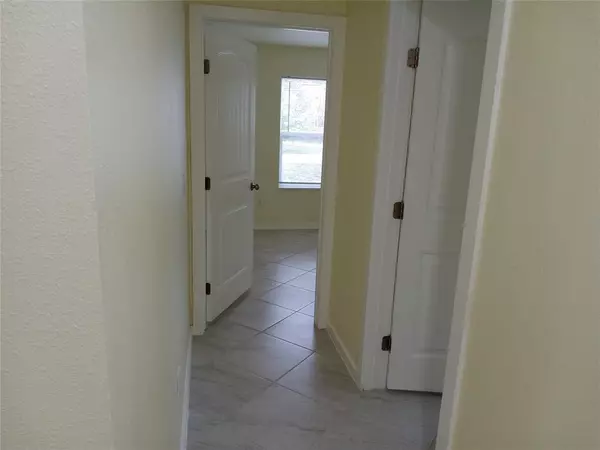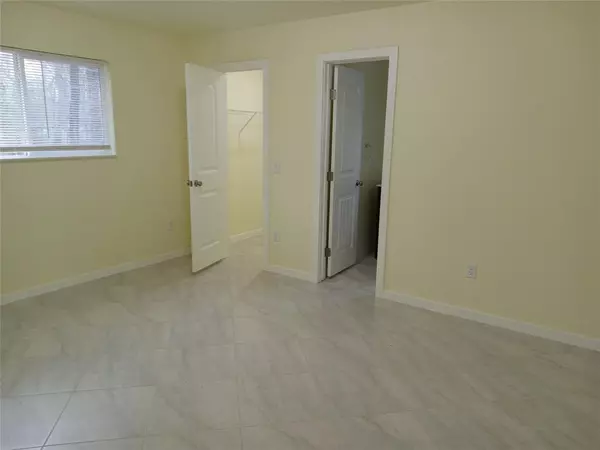$198,000
For more information regarding the value of a property, please contact us for a free consultation.
3 Beds
2 Baths
1,144 SqFt
SOLD DATE : 03/27/2023
Key Details
Property Type Single Family Home
Listing Status Sold
Purchase Type For Sale
Square Footage 1,144 sqft
Price per Sqft $174
Subdivision Happy Hide A Way Sec 03 U/R
MLS Listing ID 20485053
Sold Date 03/27/23
Style Traditional
Bedrooms 3
Full Baths 2
HOA Fees $4/ann
HOA Y/N 1
Year Built 2017
Annual Tax Amount $3,149
Tax Year 2022
Lot Size 0.298 Acres
Acres 0.2984
Property Description
Welcome to your new home in beautiful Crosby. This lovely, well maintained 3 bedroom 2 bath home sits on an oversized lot with no rear neighbors and only one adjacent neighbor that will will you plenty of privacy and tranquillity. As you enter through the front door, you will find an open concept living, dining, and kitchen area with plenty of natural lighting throughout. In the primary bedroom you will find a walk in closet and a private bath with tile walls and floors. The backyard is perfect for entertaining with plenty of green space and a 12x10 storage shed to store all of your yard tools. In the front, you will find a covered porch to enjoy your morning coffee. The Home was built in 2017 and is equipped with a tankless on demand water heater, energy efficient air conditioner, and double pane low e windows that will save you cash on your electric bill. The home is not in a flood zone and has never flooded. Zoned to Huffman ISD. Don't miss out on this beautiful home. Call today!
Location
State TX
County Harris
Area Huffman Area
Rooms
Bedroom Description All Bedrooms Down,Primary Bed - 1st Floor,Walk-In Closet
Other Rooms 1 Living Area, Kitchen/Dining Combo, Living Area - 1st Floor, Living/Dining Combo, Utility Room in House
Master Bathroom Primary Bath: Tub/Shower Combo, Secondary Bath(s): Tub/Shower Combo
Den/Bedroom Plus 3
Kitchen Soft Closing Cabinets, Soft Closing Drawers, Under Cabinet Lighting
Interior
Interior Features Fire/Smoke Alarm, Refrigerator Included
Heating Central Electric
Cooling Central Electric
Flooring Tile
Exterior
Exterior Feature Back Yard, Partially Fenced, Patio/Deck, Porch, Side Yard, Storage Shed
Roof Type Composition
Street Surface Asphalt
Private Pool No
Building
Lot Description Cleared, Subdivision Lot
Faces North
Story 1
Foundation Slab
Lot Size Range 0 Up To 1/4 Acre
Sewer Public Sewer
Water Public Water
Structure Type Cement Board
New Construction No
Schools
Elementary Schools Huffman Elementary School (Huffman)
Middle Schools Huffman Middle School
High Schools Hargrave High School
School District 28 - Huffman
Others
HOA Fee Include Grounds
Senior Community No
Restrictions Deed Restrictions,Horses Allowed
Tax ID 099-234-000-0376
Ownership Full Ownership
Energy Description Energy Star Appliances,Energy Star/CFL/LED Lights,High-Efficiency HVAC,Insulated Doors,Insulated/Low-E windows,Insulation - Batt,Tankless/On-Demand H2O Heater
Acceptable Financing Cash Sale, Conventional, FHA, VA
Tax Rate 2.2184
Disclosures Sellers Disclosure
Listing Terms Cash Sale, Conventional, FHA, VA
Financing Cash Sale,Conventional,FHA,VA
Special Listing Condition Sellers Disclosure
Read Less Info
Want to know what your home might be worth? Contact us for a FREE valuation!

Our team is ready to help you sell your home for the highest possible price ASAP

Bought with Keller Williams Realty Metropolitan
"My job is to find and attract mastery-based agents to the office, protect the culture, and make sure everyone is happy! "






