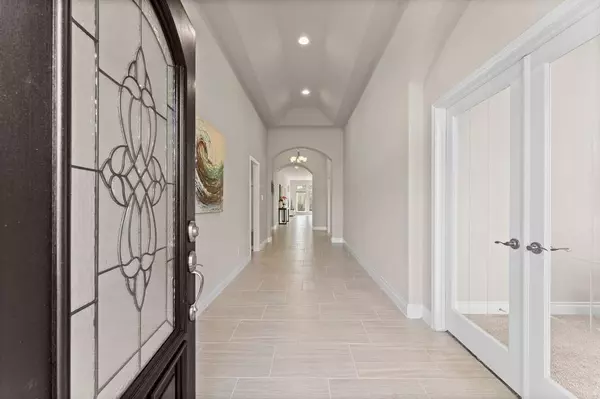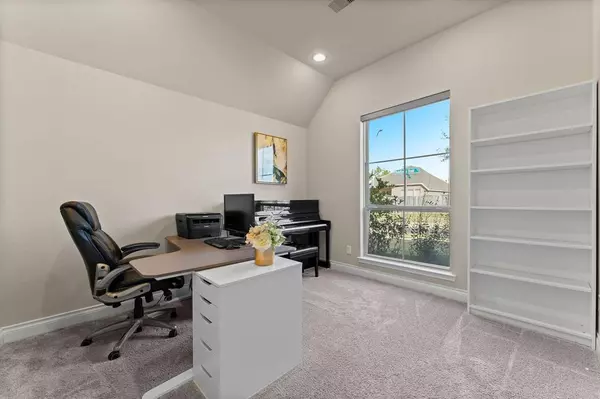$405,000
For more information regarding the value of a property, please contact us for a free consultation.
4 Beds
3 Baths
2,565 SqFt
SOLD DATE : 03/21/2023
Key Details
Property Type Single Family Home
Listing Status Sold
Purchase Type For Sale
Square Footage 2,565 sqft
Price per Sqft $163
Subdivision Shadow Creek Ranch
MLS Listing ID 69052267
Sold Date 03/21/23
Style Contemporary/Modern
Bedrooms 4
Full Baths 3
HOA Fees $83/ann
HOA Y/N 1
Year Built 2016
Annual Tax Amount $10,296
Tax Year 2022
Lot Size 7,442 Sqft
Acres 0.1708
Property Description
Multiple offers received, please submit highest & best by Monday 2/20 at noon. A gorgeous Perry home resting on an oversized corner lot in Pearland! Captivating features include top-tier carpet and padding in the bedrooms, a guest suite, remote-controlled window shades in the living room, a sprinkler system, and beautiful landscaping. A grand entry rests under a 12-ft. coffered ceiling with a dedicated study on the right. Delight in a stunning open floor plan with a stylish modern flair. Bathed in natural light, the common areas are ideal for entertaining! An island kitchen offers dark, rich cabinets that complement the beautiful countertops and backsplash. It opens to a spacious living/dining room. An enviable primary suite features a garden tub between separate vanities, a frameless shower, and 2 walk-in closets. Relax outside under the shade of a large covered patio. Located in a lovely neighborhood with easy access to restaurants, parks, and playgrounds, this home is 2nd to none!
Location
State TX
County Fort Bend
Community Shadow Creek Ranch
Area Pearland
Rooms
Bedroom Description All Bedrooms Down,En-Suite Bath
Other Rooms 1 Living Area, Guest Suite, Kitchen/Dining Combo, Library
Master Bathroom Primary Bath: Double Sinks, Primary Bath: Tub/Shower Combo, Two Primary Baths
Kitchen Island w/o Cooktop, Kitchen open to Family Room, Pantry, Pots/Pans Drawers, Walk-in Pantry
Interior
Interior Features Drapes/Curtains/Window Cover, Fire/Smoke Alarm, High Ceiling, Prewired for Alarm System
Heating Central Gas
Cooling Central Electric
Flooring Tile
Exterior
Exterior Feature Back Yard, Back Yard Fenced, Covered Patio/Deck, Fully Fenced, Side Yard
Parking Features Attached Garage
Garage Spaces 2.0
Roof Type Composition
Street Surface Concrete
Private Pool No
Building
Lot Description Corner
Faces East
Story 1
Foundation Slab
Lot Size Range 0 Up To 1/4 Acre
Builder Name Perry Homes
Sewer Public Sewer
Water Public Water
Structure Type Brick
New Construction No
Schools
Elementary Schools Blue Ridge Elementary School (Fort Bend)
Middle Schools Mcauliffe Middle School
High Schools Willowridge High School
School District 19 - Fort Bend
Others
HOA Fee Include Clubhouse,Courtesy Patrol,Grounds
Senior Community No
Restrictions Deed Restrictions
Tax ID 6887-85-002-0010-907
Ownership Full Ownership
Energy Description Ceiling Fans,Digital Program Thermostat,Energy Star Appliances,Energy Star/CFL/LED Lights,High-Efficiency HVAC
Acceptable Financing Cash Sale, Conventional, FHA, VA
Tax Rate 3.2123
Disclosures Sellers Disclosure
Listing Terms Cash Sale, Conventional, FHA, VA
Financing Cash Sale,Conventional,FHA,VA
Special Listing Condition Sellers Disclosure
Read Less Info
Want to know what your home might be worth? Contact us for a FREE valuation!

Our team is ready to help you sell your home for the highest possible price ASAP

Bought with Infinity Real Estate Group
"My job is to find and attract mastery-based agents to the office, protect the culture, and make sure everyone is happy! "






