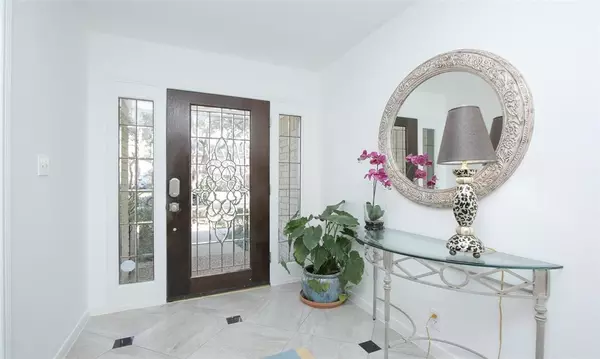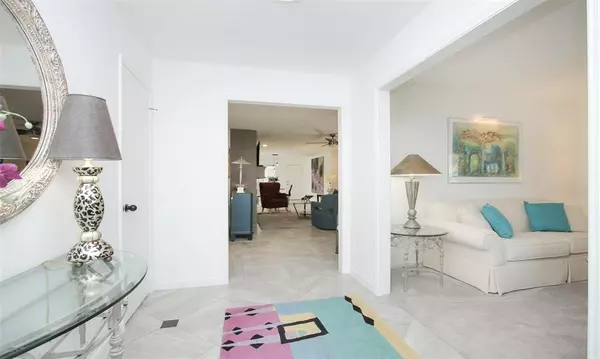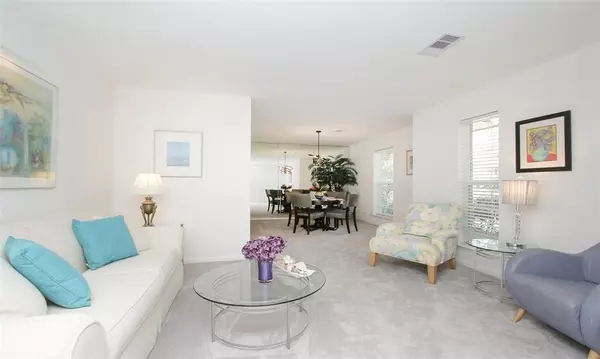$489,700
For more information regarding the value of a property, please contact us for a free consultation.
4 Beds
3 Baths
2,780 SqFt
SOLD DATE : 03/21/2023
Key Details
Property Type Single Family Home
Listing Status Sold
Purchase Type For Sale
Square Footage 2,780 sqft
Price per Sqft $178
Subdivision Spring Shadows Sec 18
MLS Listing ID 8097362
Sold Date 03/21/23
Style Traditional
Bedrooms 4
Full Baths 3
HOA Fees $28/ann
HOA Y/N 1
Year Built 1978
Annual Tax Amount $10,124
Tax Year 2022
Lot Size 8,960 Sqft
Acres 0.2057
Property Description
MULTIPLE OFFER, OFFER ACCEPTED-Sprawling Single Story Traditional/Ranch style home in coveted Spring Shadows. Recent updates throughout! RARE 2,780 square foot (per HCAD) home features 4 bedrooms, 3 full baths, and a car enthusiasts dream 2 car garage with high end garage glass pane door, recently painted garage floor; and custom carport. Among the homes many updates/features: re-designed kitchen to open to the family room, SS appliances- freestanding gas 5-burner range/gas oven, dishwasher & microwave, modern tile backsplash, partial Quartz countertops, professionally painted walls, doors, trim & cabinets re-faced, modern cabinet hardware. Pella double pane windows, interior/exterior paint. 4 bedrooms are spaciously proportioned, with primary w/en-suite bath jetted tub and separate shower & 2 walk-in closets. Whole house generator. Indoor and out, this home is perfect for entertaining. *Roof (approx. 5 years); *Never Flooded. *=per seller.
Location
State TX
County Harris
Area Spring Branch
Rooms
Bedroom Description All Bedrooms Down,En-Suite Bath,Primary Bed - 1st Floor,Walk-In Closet
Other Rooms Breakfast Room, Family Room, Formal Dining, Formal Living, Living Area - 1st Floor, Utility Room in House
Kitchen Breakfast Bar, Kitchen open to Family Room, Pantry
Interior
Interior Features Drapes/Curtains/Window Cover, Dryer Included, Refrigerator Included, Washer Included
Heating Central Gas
Cooling Central Electric
Flooring Carpet, Tile, Vinyl Plank
Fireplaces Number 1
Fireplaces Type Gas Connections
Exterior
Exterior Feature Back Yard, Back Yard Fenced, Sprinkler System
Garage Attached Garage
Garage Spaces 2.0
Carport Spaces 2
Garage Description Auto Driveway Gate, Converted Garage
Roof Type Composition
Street Surface Concrete,Curbs,Gutters
Private Pool No
Building
Lot Description Subdivision Lot
Faces East
Story 1
Foundation Slab
Lot Size Range 0 Up To 1/4 Acre
Sewer Public Sewer
Water Public Water
Structure Type Brick,Wood
New Construction No
Schools
Elementary Schools Terrace Elementary School
Middle Schools Spring Oaks Middle School
High Schools Spring Woods High School
School District 49 - Spring Branch
Others
Restrictions Deed Restrictions
Tax ID 106-928-000-0014
Ownership Full Ownership
Energy Description Ceiling Fans,Digital Program Thermostat,Generator,Insulated/Low-E windows,Insulation - Blown Fiberglass
Acceptable Financing Cash Sale, Conventional
Tax Rate 2.4379
Disclosures Estate, Probate
Listing Terms Cash Sale, Conventional
Financing Cash Sale,Conventional
Special Listing Condition Estate, Probate
Read Less Info
Want to know what your home might be worth? Contact us for a FREE valuation!

Our team is ready to help you sell your home for the highest possible price ASAP

Bought with BHGRE Gary Greene

"My job is to find and attract mastery-based agents to the office, protect the culture, and make sure everyone is happy! "






