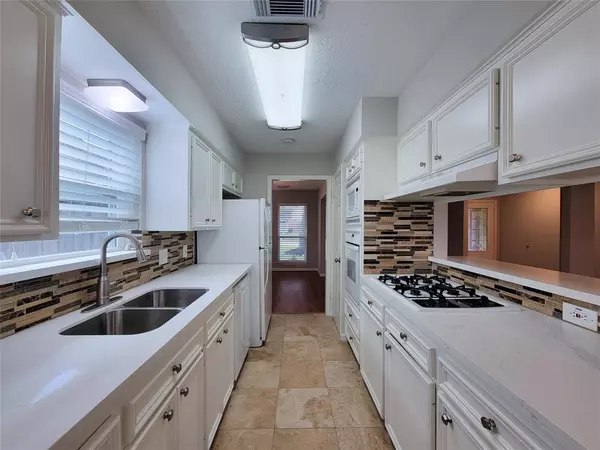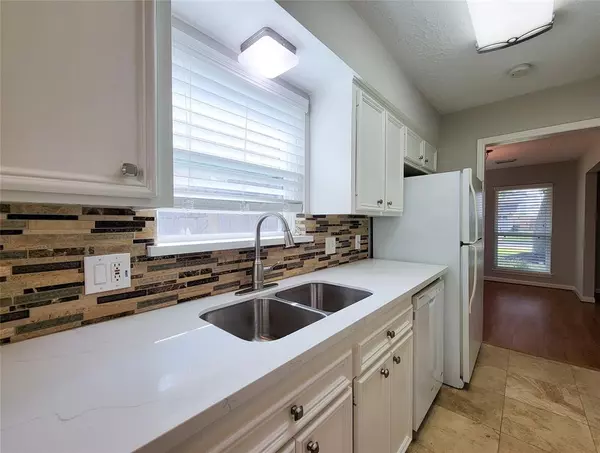$319,000
For more information regarding the value of a property, please contact us for a free consultation.
4 Beds
2 Baths
2,001 SqFt
SOLD DATE : 03/17/2023
Key Details
Property Type Single Family Home
Listing Status Sold
Purchase Type For Sale
Square Footage 2,001 sqft
Price per Sqft $157
Subdivision Kempwood
MLS Listing ID 75916896
Sold Date 03/17/23
Style Traditional
Bedrooms 4
Full Baths 2
Year Built 1966
Annual Tax Amount $5,987
Tax Year 2021
Lot Size 6,120 Sqft
Property Description
Your new home in Spring Branch in the close-in community of Kempwood awaits you. Well maintained home offers Quartz kitchen counters, breakfast bar, recent carpet and fresh paint throughout. Double pane windows allow for plenty of natural light. Two living areas, dining room, kitchen and breakfast room all flow seamlessly for everyday living and entertaining. Family room offers vinyl wood flooring, updated ceiling fan, window blinds and brick fireplace with mantel. Access to the lovely backyard that has been professionally landscaped and re-graded with additional drainage and sprinkler system is wonderful for bar-b-ques, swing sets and four legged family members. One bedroom down makes for a great home office or study. Three generous size bedrooms on the second floor boast new carpet, updated ceiling fans and window blinds on all windows. Minutes from major freeways, City Centre, Memorial City Mall, The Galleria, Downtown and restaurants.
Location
State TX
County Harris
Area Spring Branch
Rooms
Bedroom Description 1 Bedroom Down - Not Primary BR,Primary Bed - 2nd Floor
Other Rooms Breakfast Room, Family Room, Formal Dining, Formal Living, Living Area - 1st Floor, Utility Room in Garage
Den/Bedroom Plus 4
Kitchen Breakfast Bar, Kitchen open to Family Room, Pantry
Interior
Interior Features Drapes/Curtains/Window Cover, Dryer Included, Fire/Smoke Alarm, Formal Entry/Foyer, Refrigerator Included, Washer Included
Heating Central Gas
Cooling Central Electric
Flooring Carpet, Tile, Vinyl Plank
Fireplaces Number 1
Fireplaces Type Gas Connections, Wood Burning Fireplace
Exterior
Exterior Feature Back Yard, Back Yard Fenced, Patio/Deck, Sprinkler System
Garage Attached Garage
Garage Spaces 2.0
Garage Description Double-Wide Driveway
Roof Type Composition
Street Surface Concrete,Curbs,Gutters
Private Pool No
Building
Lot Description Subdivision Lot
Faces West
Story 2
Foundation Slab
Lot Size Range 0 Up To 1/4 Acre
Sewer Public Sewer
Water Public Water
Structure Type Brick,Vinyl
New Construction No
Schools
Elementary Schools Spring Shadow Elementary School
Middle Schools Northbrook Middle School
High Schools Northbrook High School
School District 49 - Spring Branch
Others
Restrictions No Restrictions
Tax ID 097-280-000-0002
Energy Description Ceiling Fans,Digital Program Thermostat,High-Efficiency HVAC,HVAC>13 SEER,Insulated/Low-E windows
Tax Rate 2.44
Disclosures Sellers Disclosure
Special Listing Condition Sellers Disclosure
Read Less Info
Want to know what your home might be worth? Contact us for a FREE valuation!

Our team is ready to help you sell your home for the highest possible price ASAP

Bought with Jeff Webb Real Estate

"My job is to find and attract mastery-based agents to the office, protect the culture, and make sure everyone is happy! "






