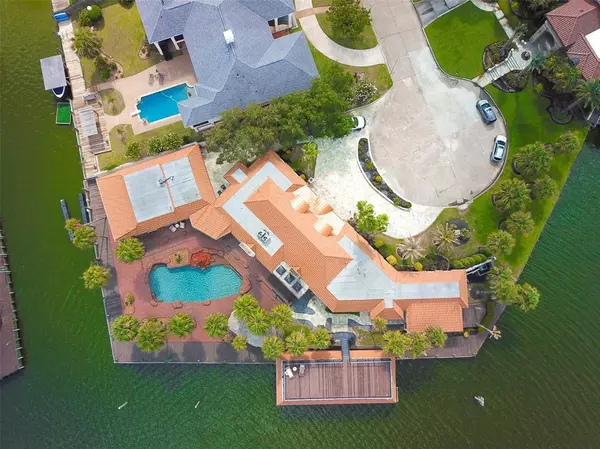$1,950,000
For more information regarding the value of a property, please contact us for a free consultation.
4 Beds
3.2 Baths
5,119 SqFt
SOLD DATE : 03/15/2023
Key Details
Property Type Single Family Home
Listing Status Sold
Purchase Type For Sale
Square Footage 5,119 sqft
Price per Sqft $371
Subdivision Nassau Bay
MLS Listing ID 38737266
Sold Date 03/15/23
Style Traditional
Bedrooms 4
Full Baths 3
Half Baths 2
HOA Fees $17/ann
HOA Y/N 1
Year Built 1976
Annual Tax Amount $24,882
Tax Year 2021
Lot Size 0.465 Acres
Acres 0.4648
Property Description
WELCOME TO THIS ONE OF A KIND CUSTOM WATERFRONT ESTATE WITH ALL THE EXQUISITE MODERN TOUCHES! THIS STATELY 5000+ SQ FT HOME BOASTS AN INVITING GRAND ENTRY*ELEGANT CURVED STAIRCASE LEADING UPSTAIRS TO AN OVERSIZED MEDIA ROOM AND/OR HOME OFFICE*LIGHT & BRIGHT OVERSIZED LIVING AREA W/COFFERED CEILINGS*NEW EXTENSIVE MARBLE FLOORING*PICTURESQUE WALL OF WINDOWS THROUGHOUT OFFERING PANORAMIC VIEWS OF THE WATERFRONT*ANY CHEF WOULD BE AMAZED BY THE ISLAND KITCHEN W/COMMERCIAL STYLE GAS RANGE & WET BAR*2 FIREPLACES*AMAZING PRIMARY BEDROOM W/ACCESS TO COVERED PATIO*LUXURIOUS SPA-LIKE PRIMARY BATHROOM W/MASSIVE WALK IN*HALL LIBRARY WITH BEAUTIFUL BUILT INS*BREATHTAKING WATERVIEWS FROM ABOUT ALL THE ROOMS*TROPICAL LANDSCAPING & RELAXING SALTWATER POOL*LARGE COVERED PALAPA & SUMMER KITCHEN*COVERED BOAT HOUSE W/UPSTAIRS SUN DECK*LOCATED AT THE END OF A QUIET CUL DE SAC IN VERY POPULAR NASSAU BAY. EASY ACCESS TO THE BAY/GULF BY BOAT*THIS IS SIMPLY THE ULTIMATE IN LUXURY LIVING & ENTERTAINING!
Location
State TX
County Harris
Area Clear Lake Area
Rooms
Bedroom Description All Bedrooms Down,En-Suite Bath,Walk-In Closet
Other Rooms 1 Living Area, Breakfast Room, Family Room, Formal Dining, Home Office/Study, Kitchen/Dining Combo, Library, Living Area - 1st Floor, Media, Utility Room in House
Master Bathroom Half Bath, Primary Bath: Double Sinks, Primary Bath: Separate Shower, Primary Bath: Soaking Tub
Kitchen Breakfast Bar, Island w/o Cooktop, Kitchen open to Family Room, Pantry, Under Cabinet Lighting, Walk-in Pantry
Interior
Interior Features Crown Molding, Drapes/Curtains/Window Cover, Fire/Smoke Alarm, Formal Entry/Foyer, High Ceiling, Refrigerator Included
Heating Central Electric
Cooling Central Electric
Flooring Carpet, Marble Floors, Wood
Fireplaces Number 2
Fireplaces Type Gas Connections, Gaslog Fireplace, Wood Burning Fireplace
Exterior
Exterior Feature Back Yard, Covered Patio/Deck, Outdoor Kitchen, Patio/Deck, Private Driveway, Side Yard, Workshop
Parking Features Attached Garage, Oversized Garage
Garage Spaces 2.0
Pool Gunite
Waterfront Description Boat House,Boat Lift,Boat Slip,Bulkhead,Canal Front,Canal View,Lake View,Lakefront,Wood Bulkhead
Roof Type Tile
Street Surface Concrete,Curbs,Gutters
Private Pool Yes
Building
Lot Description Corner, Cul-De-Sac, Subdivision Lot, Water View, Waterfront
Story 1
Foundation Slab
Lot Size Range 1/4 Up to 1/2 Acre
Builder Name CUSTOM BLT.
Sewer Public Sewer
Water Public Water
Structure Type Stucco
New Construction No
Schools
Elementary Schools Robinson Elementary School (Clear Creek)
Middle Schools Space Center Intermediate School
High Schools Clear Creek High School
School District 9 - Clear Creek
Others
HOA Fee Include Grounds,Recreational Facilities
Senior Community No
Restrictions Deed Restrictions
Tax ID 098-485-000-0010
Energy Description Ceiling Fans,Digital Program Thermostat,Energy Star Appliances,Energy Star/CFL/LED Lights
Acceptable Financing Cash Sale, Conventional
Tax Rate 2.4882
Disclosures Sellers Disclosure
Listing Terms Cash Sale, Conventional
Financing Cash Sale,Conventional
Special Listing Condition Sellers Disclosure
Read Less Info
Want to know what your home might be worth? Contact us for a FREE valuation!

Our team is ready to help you sell your home for the highest possible price ASAP

Bought with HomeSmart

"My job is to find and attract mastery-based agents to the office, protect the culture, and make sure everyone is happy! "






