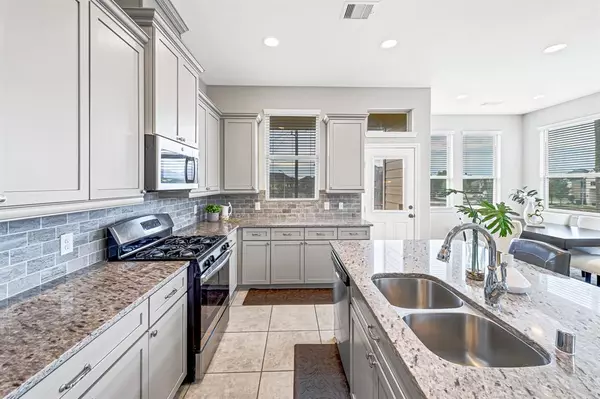$325,000
For more information regarding the value of a property, please contact us for a free consultation.
3 Beds
2.1 Baths
2,034 SqFt
SOLD DATE : 03/14/2023
Key Details
Property Type Townhouse
Sub Type Townhouse
Listing Status Sold
Purchase Type For Sale
Square Footage 2,034 sqft
Price per Sqft $159
Subdivision Lakes Of Bella Terra
MLS Listing ID 2011598
Sold Date 03/14/23
Style Traditional
Bedrooms 3
Full Baths 2
Half Baths 1
HOA Fees $250/ann
Year Built 2016
Annual Tax Amount $7,354
Tax Year 2021
Lot Size 4,157 Sqft
Property Description
Easily fall in love w/this beautiful, like-new, Chesmar Townhome; its unique split floor plan is an entertainer's dream! The welcoming entry offers a convenient window seat & elegant wrought-iron spindle staircase. The spacious 2nd floor family room is open & bright w/soaring ceilings & direct access to the stunning kitchen & dining room. The Chef’s Island kitchen boasts high-end cabinetry, beautiful granite counters w/custom backsplash, modern GE SS appliances & balcony access which overlooks one of the largest fenced backyards in the area!! Retreat to your appropriately placed 2nd floor Primary Suite which offers an upgraded ceiling fan & private bath w/walk-in shower, separate oversized soaking tub, dual sinks & large walk-in closet. Downstairs, you’ll find a spacious & versatile flex room w/wood-like tile flooring & direct access to covered patio, as well as 2 bedrooms, 1 full bath, & a large storage room. Large fenced backyard w the added bonus of no rear neighbors!
Location
State TX
County Fort Bend
Area Fort Bend County North/Richmond
Rooms
Bedroom Description 2 Bedrooms Down,En-Suite Bath,Primary Bed - 2nd Floor,Split Plan,Walk-In Closet
Other Rooms Breakfast Room, Family Room, Gameroom Down, Utility Room in House
Master Bathroom Half Bath, Primary Bath: Double Sinks, Primary Bath: Separate Shower, Primary Bath: Soaking Tub, Secondary Bath(s): Tub/Shower Combo
Den/Bedroom Plus 3
Kitchen Breakfast Bar, Island w/o Cooktop, Kitchen open to Family Room, Pantry
Interior
Interior Features Alarm System - Owned, Drapes/Curtains/Window Cover, Fire/Smoke Alarm, Formal Entry/Foyer, High Ceiling, Prewired for Alarm System
Heating Central Gas
Cooling Central Electric
Flooring Carpet, Tile
Appliance Electric Dryer Connection
Dryer Utilities 1
Laundry Utility Rm in House
Exterior
Exterior Feature Area Tennis Courts, Back Yard, Balcony, Front Yard, Partially Fenced, Patio/Deck, Private Driveway, Side Yard, Sprinkler System
Parking Features Attached Garage
Garage Spaces 2.0
View South
Roof Type Composition
Street Surface Concrete,Curbs
Private Pool No
Building
Faces Northwest
Story 2
Entry Level All Levels
Foundation Slab
Builder Name Chesmar
Water Water District
Structure Type Stone,Wood
New Construction No
Schools
Elementary Schools Hubenak Elementary School
Middle Schools Roberts/Leaman Junior High School
High Schools Fulshear High School
School District 33 - Lamar Consolidated
Others
HOA Fee Include Clubhouse,Exterior Building,Grounds,Recreational Facilities
Senior Community No
Tax ID 4777-28-001-0060-901
Ownership Full Ownership
Energy Description Attic Vents,Ceiling Fans,Digital Program Thermostat,High-Efficiency HVAC,Insulated Doors,Insulated/Low-E windows,Radiant Attic Barrier
Acceptable Financing Cash Sale, Conventional, FHA, VA
Tax Rate 3.0848
Disclosures Mud, Sellers Disclosure
Green/Energy Cert Energy Star Qualified Home, Environments for Living, Home Energy Rating/HERS, Other Energy Report
Listing Terms Cash Sale, Conventional, FHA, VA
Financing Cash Sale,Conventional,FHA,VA
Special Listing Condition Mud, Sellers Disclosure
Read Less Info
Want to know what your home might be worth? Contact us for a FREE valuation!

Our team is ready to help you sell your home for the highest possible price ASAP

Bought with NB Elite Realty

"My job is to find and attract mastery-based agents to the office, protect the culture, and make sure everyone is happy! "






