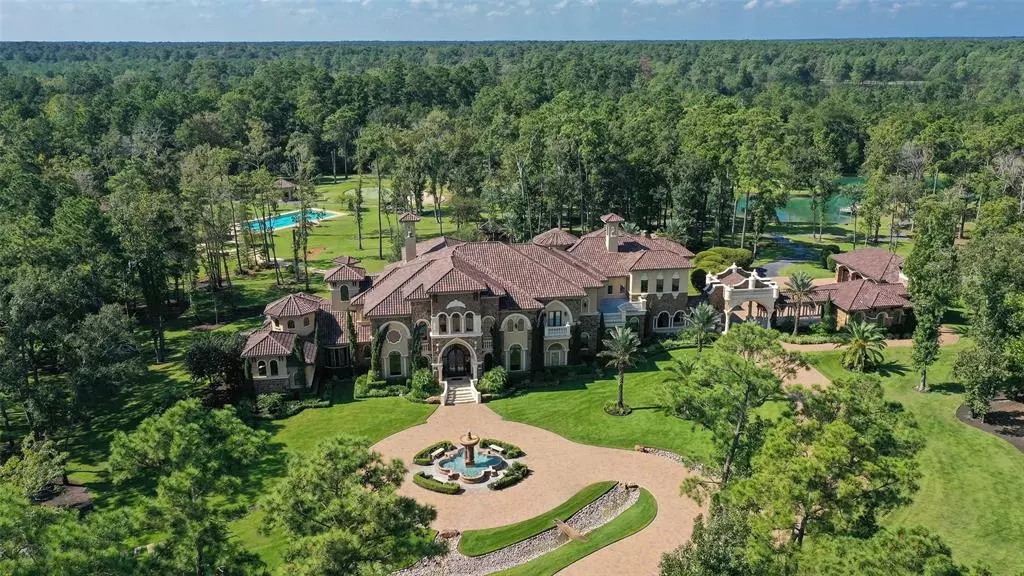$8,950,000
For more information regarding the value of a property, please contact us for a free consultation.
5 Beds
6.4 Baths
14,377 SqFt
SOLD DATE : 03/10/2023
Key Details
Property Type Single Family Home
Listing Status Sold
Purchase Type For Sale
Square Footage 14,377 sqft
Price per Sqft $556
Subdivision High Meadow Ranch
MLS Listing ID 53753474
Sold Date 03/10/23
Style Mediterranean,Traditional
Bedrooms 5
Full Baths 6
Half Baths 4
HOA Fees $125/ann
HOA Y/N 1
Year Built 2011
Annual Tax Amount $70,816
Tax Year 2018
Lot Size 20.581 Acres
Acres 20.581
Property Description
Spectacularly landscaped grounds surround this sprawling home in scenic Magnolia. Step through the arched double-door entry & into the grand 2-story foyer, w/twin wrought-iron staircases & custom chandeliers.This attention to detail carries through all 14,377 sf of the estate, from the gourmet kitchen with separate catering kitchen to the formal dining room.Treat guests to a wine tasting in the climate-controlled wine room before leading them to one of the 3 pools, including the tiered main pool with swim-up bar tucked into a cave. Indoor recreation can be found with the 2-story library & games room plus pub. Every inch of the 20+/- ac resort-like grounds is ready to enjoy thanks to landscaped lighting & golf cart paths. Practice your swing at the par 3 golf hole by the 2. ac. pond stocked w/bass for private fishing. Separate man cave building approx. 51x26 for the men to entertain. This immaculate turnkey opportunity waits to welcome you home.
Location
State TX
County Montgomery
Area Magnolia/1488 West
Rooms
Bedroom Description 1 Bedroom Down - Not Primary BR,En-Suite Bath,Primary Bed - 1st Floor,Sitting Area,Walk-In Closet
Other Rooms Breakfast Room, Den, Formal Dining, Formal Living, Gameroom Up, Guest Suite, Living Area - 1st Floor, Media, Home Office/Study, Utility Room in House, Wine Room
Den/Bedroom Plus 5
Kitchen Breakfast Bar, Island w/o Cooktop, Pantry, Pot Filler, Second Sink, Under Cabinet Lighting, Walk-in Pantry
Interior
Interior Features 2 Staircases, Alarm System - Owned, Balcony, Central Vacuum, Crown Molding, Elevator, Elevator Shaft, Fire/Smoke Alarm, High Ceiling, Refrigerator Included, Wet Bar
Heating Central Gas, Zoned
Cooling Central Electric, Zoned
Flooring Tile, Travertine, Wood
Fireplaces Number 4
Fireplaces Type Gas Connections, Gaslog Fireplace
Exterior
Exterior Feature Back Yard Fenced, Balcony, Covered Patio/Deck, Fully Fenced, Outdoor Fireplace, Outdoor Kitchen, Private Tennis Court, Spa/Hot Tub, Sprinkler System, Subdivision Tennis Court
Garage Detached Garage
Garage Spaces 5.0
Pool 1
Waterfront Description Pier,Pond
Roof Type Tile
Street Surface Asphalt
Private Pool Yes
Building
Lot Description Cul-De-Sac, In Golf Course Community, Waterfront, Wooded
Story 2
Foundation Slab
Lot Size Range 20 Up to 50 Acres
Water Aerobic, Public Water, Well
Structure Type Stucco
New Construction No
Schools
Elementary Schools Nichols Sawmill Elementary School
Middle Schools Magnolia Junior High School
High Schools Magnolia West High School
School District 36 - Magnolia
Others
Restrictions Deed Restrictions
Tax ID 5799-12-01200
Ownership Full Ownership
Energy Description Ceiling Fans,Digital Program Thermostat,Generator,High-Efficiency HVAC,HVAC>13 SEER,Insulated/Low-E windows,Tankless/On-Demand H2O Heater
Acceptable Financing Cash Sale, Conventional
Tax Rate 2.1139
Disclosures Sellers Disclosure
Listing Terms Cash Sale, Conventional
Financing Cash Sale,Conventional
Special Listing Condition Sellers Disclosure
Read Less Info
Want to know what your home might be worth? Contact us for a FREE valuation!

Our team is ready to help you sell your home for the highest possible price ASAP

Bought with Texas Local Realty, LLC

"My job is to find and attract mastery-based agents to the office, protect the culture, and make sure everyone is happy! "






