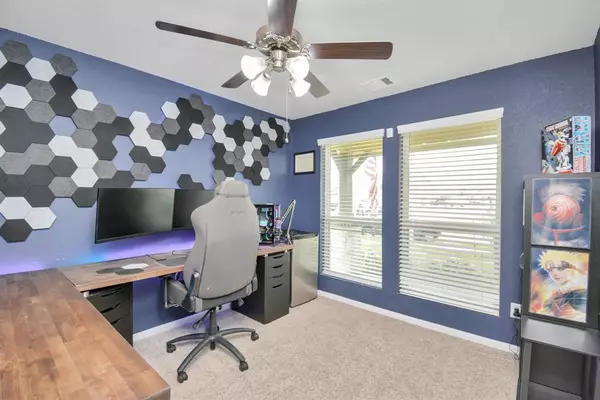$325,000
For more information regarding the value of a property, please contact us for a free consultation.
4 Beds
2.1 Baths
2,969 SqFt
SOLD DATE : 03/03/2023
Key Details
Property Type Single Family Home
Listing Status Sold
Purchase Type For Sale
Square Footage 2,969 sqft
Price per Sqft $111
Subdivision Remington Creek Ranch
MLS Listing ID 77819980
Sold Date 03/03/23
Style Traditional
Bedrooms 4
Full Baths 2
Half Baths 1
HOA Fees $33/ann
HOA Y/N 1
Year Built 2020
Annual Tax Amount $7,867
Tax Year 2021
Lot Size 4,775 Sqft
Acres 0.1096
Property Description
2-story home with charming brick & stone elevation & lush landscaping that creates beautiful curb appeal! Built in 2020, this like-new home includes over 45K in builder upgrades & can include appliances upon request. Step inside High ceilings, arched doorways, recessed lighting, tiled flooring throughout the first floor & an open concept floorplan. Prepare meals in the kitchen adorned with granite countertops, black & stainless steel appliances, a center island with breakfast bar, breakfast area and formal dining room. Entertaining will be breeze, with the spacious living room, game room & media room! Entire downstairs and garage are equipped with speakers or wiring for sound throughout. The primary suite is the perfect setting for relaxation, split from the guest bedrooms & graced with a large shower with dual shower heads. Easy access to major freeways & close proximity to the airport & tons of shopping & dining amenities. Schedule your showing today!
Location
State TX
County Harris
Area Aldine Area
Rooms
Bedroom Description Primary Bed - 1st Floor,Walk-In Closet
Other Rooms Breakfast Room, Formal Dining, Formal Living, Gameroom Up, Home Office/Study, Kitchen/Dining Combo, Living Area - 1st Floor, Media
Den/Bedroom Plus 5
Kitchen Breakfast Bar, Instant Hot Water, Island w/ Cooktop, Kitchen open to Family Room, Pantry, Under Cabinet Lighting
Interior
Interior Features Dryer Included, Fire/Smoke Alarm, High Ceiling, Prewired for Alarm System, Refrigerator Included, Washer Included, Wired for Sound
Heating Central Gas
Cooling Central Electric
Flooring Carpet, Tile
Fireplaces Number 1
Exterior
Exterior Feature Back Yard Fenced, Covered Patio/Deck, Patio/Deck, Porch, Side Yard
Garage Attached Garage
Garage Spaces 2.0
Garage Description Double-Wide Driveway
Roof Type Composition
Street Surface Concrete
Private Pool No
Building
Lot Description Greenbelt, Subdivision Lot
Faces West
Story 2
Foundation Slab
Lot Size Range 0 Up To 1/4 Acre
Builder Name Longlake
Water Water District
Structure Type Brick,Stone
New Construction No
Schools
Elementary Schools Parker Elementary School (Aldine)
Middle Schools Teague Middle School
High Schools Davis High School (Aldine)
School District 1 - Aldine
Others
HOA Fee Include Recreational Facilities
Restrictions Deed Restrictions
Tax ID 150-022-001-0009
Ownership Full Ownership
Energy Description Attic Vents,Ceiling Fans,Energy Star Appliances,High-Efficiency HVAC,Tankless/On-Demand H2O Heater
Acceptable Financing Cash Sale, Conventional, FHA, VA
Tax Rate 2.8445
Disclosures Mud, Sellers Disclosure
Green/Energy Cert Energy Star Qualified Home
Listing Terms Cash Sale, Conventional, FHA, VA
Financing Cash Sale,Conventional,FHA,VA
Special Listing Condition Mud, Sellers Disclosure
Read Less Info
Want to know what your home might be worth? Contact us for a FREE valuation!

Our team is ready to help you sell your home for the highest possible price ASAP

Bought with Executive Texas Realty

"My job is to find and attract mastery-based agents to the office, protect the culture, and make sure everyone is happy! "






