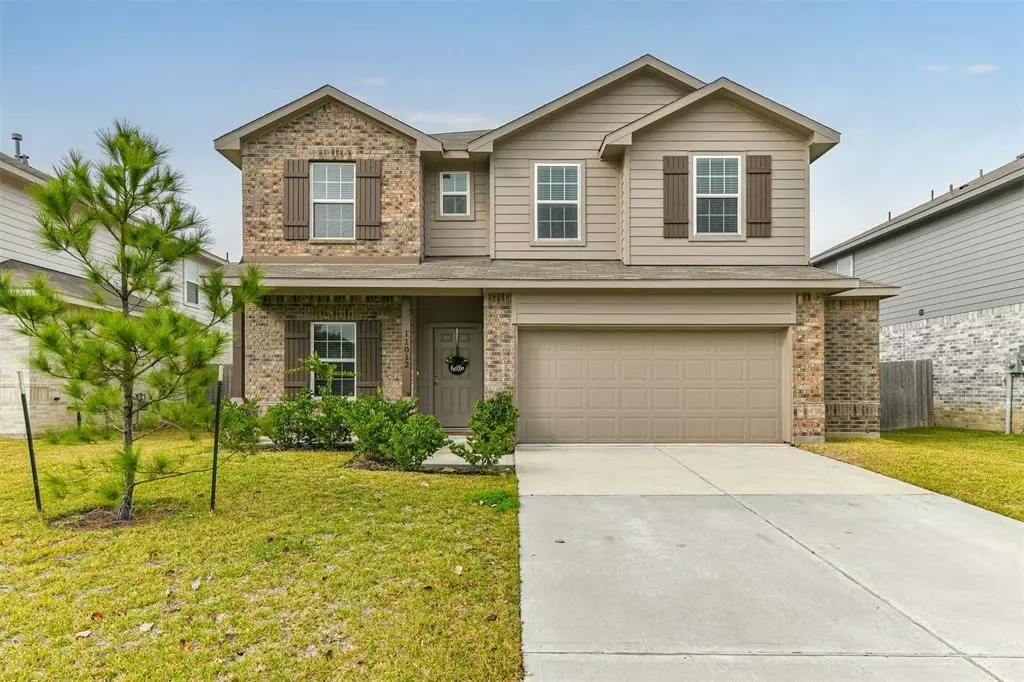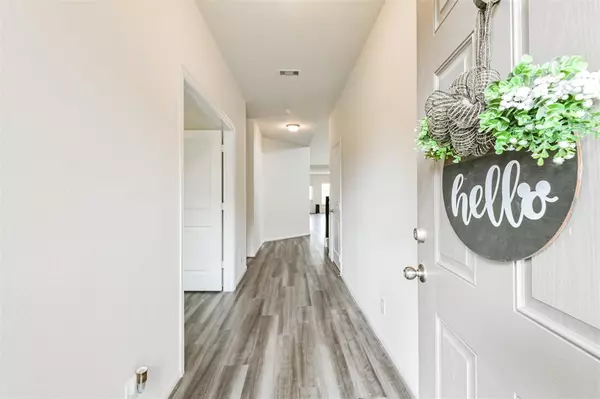$345,000
For more information regarding the value of a property, please contact us for a free consultation.
4 Beds
3.1 Baths
2,821 SqFt
SOLD DATE : 02/21/2023
Key Details
Property Type Single Family Home
Listing Status Sold
Purchase Type For Sale
Square Footage 2,821 sqft
Price per Sqft $124
Subdivision Park Place South
MLS Listing ID 88127743
Sold Date 02/21/23
Style Traditional
Bedrooms 4
Full Baths 3
Half Baths 1
Year Built 2020
Annual Tax Amount $8,176
Tax Year 2022
Lot Size 6,160 Sqft
Acres 0.1414
Property Description
This house was completed 03/2021. 1 minute from I-45, 10 minutes from NASA and Baybrook Mall and many shopping centers and restaurants, 15 minutes from Galveston, 30 from Downtown Houston, very quiet neighborhood with great schools.
2-1/2 Car Garage, Study, Four Bedrooms, Game Room and more! IT HAS IT ALL!!! Beautiful Extended Foyer w/Soaring Ceilings, Luxury Floors throughout the 1st Floor! Private Study or Home Office Downstairs! Gourmet Kitchen w/Gorgeous Upgraded Granite Counters, Tile Back-splash, Tall Cabinets, Working and Eat-in Island which flows gracefully into your Amazing Family Room w/2 Story High Ceilings & Wall of Double Pane Low-E Windows providing natural light inside while keeping the hot and cold air outside! Primary Suite Downstairs w/Luxurious Bathroom features Vanity with 2 Private Sinks, Shower/Tub Combination & Huge Walk-in Closet! Upstairs You Will Find 3 Bedrooms, 2 Full Baths & Huge Game Room w/view of the Family Rm from above!
Location
State TX
County Galveston
Area Texas City
Rooms
Bedroom Description 1 Bedroom Up,2 Bedrooms Down,Primary Bed - 1st Floor
Other Rooms Family Room, Formal Dining, Formal Living, Gameroom Up
Kitchen Breakfast Bar, Kitchen open to Family Room, Pantry
Interior
Interior Features High Ceiling
Heating Central Gas
Cooling Central Electric, Zoned
Flooring Carpet, Tile
Exterior
Exterior Feature Back Yard Fenced, Private Driveway
Garage Attached Garage, Oversized Garage
Garage Spaces 2.0
Roof Type Composition
Street Surface Asphalt,Curbs
Private Pool No
Building
Lot Description Subdivision Lot
Faces South
Story 2
Foundation Slab
Lot Size Range 0 Up To 1/4 Acre
Sewer Public Sewer
Water Public Water
Structure Type Brick,Cement Board
New Construction No
Schools
Elementary Schools Hughes Road Elementary School
Middle Schools John And Shamarion Barber Middle School
High Schools Dickinson High School
School District 17 - Dickinson
Others
Restrictions No Restrictions
Tax ID 5612-0200-0001-000
Energy Description Ceiling Fans,HVAC>13 SEER
Acceptable Financing Cash Sale, Conventional, FHA, Investor, Other, VA
Tax Rate 2.5428
Disclosures Sellers Disclosure
Listing Terms Cash Sale, Conventional, FHA, Investor, Other, VA
Financing Cash Sale,Conventional,FHA,Investor,Other,VA
Special Listing Condition Sellers Disclosure
Read Less Info
Want to know what your home might be worth? Contact us for a FREE valuation!

Our team is ready to help you sell your home for the highest possible price ASAP

Bought with Texas Tier Realty

"My job is to find and attract mastery-based agents to the office, protect the culture, and make sure everyone is happy! "






