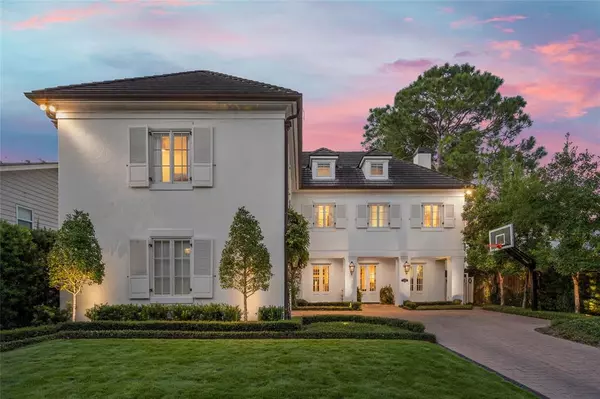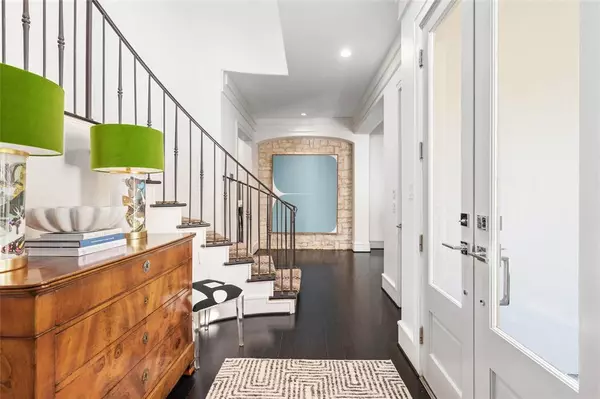$3,650,000
For more information regarding the value of a property, please contact us for a free consultation.
4 Beds
6.1 Baths
6,488 SqFt
SOLD DATE : 02/21/2023
Key Details
Property Type Single Family Home
Listing Status Sold
Purchase Type For Sale
Square Footage 6,488 sqft
Price per Sqft $538
Subdivision West University Place Sec 02
MLS Listing ID 20370893
Sold Date 02/21/23
Style Other Style
Bedrooms 4
Full Baths 6
Half Baths 1
Year Built 1997
Lot Size 0.259 Acres
Property Description
Fully renovated and spectacular two-story transitional home in West University designed by Kurt Aichler. This home radiates style throughout with its designer finishes, light color palette and flow from room to room. Features a luxurious lineup of amenities and countless customizations including spacious formals, oversized gourmet kitchen and living areas, plaster walls/lacquer paint finishes, oversized gentleman's study down (or game room) and much more! Kitchen boasts large island in addition to the breakfast area seating. Secondary bedrooms have en-suite baths. Downstairs built to entertain family and friends effortlessly with the added bonus of beautiful views of the backyard and pool area from all rooms downstairs. Extensive remodels by current owner added over 1,000 square feet of living space including executive office, dining room, 3rd floor full bath and major expansion of the primary bath and laundry. Recently turfed backyard with outdoor covered kitchen and seating area.
Location
State TX
County Harris
Area West University/Southside Area
Rooms
Bedroom Description All Bedrooms Up,En-Suite Bath,Walk-In Closet
Other Rooms Breakfast Room, Family Room, Formal Dining, Formal Living, Gameroom Up, Home Office/Study, Living Area - 1st Floor, Living Area - 3rd Floor, Utility Room in House
Den/Bedroom Plus 5
Kitchen Breakfast Bar, Butler Pantry, Kitchen open to Family Room, Pantry, Second Sink, Soft Closing Cabinets, Soft Closing Drawers, Under Cabinet Lighting, Walk-in Pantry
Interior
Interior Features Alarm System - Owned, Drapes/Curtains/Window Cover, Fire/Smoke Alarm, Formal Entry/Foyer, High Ceiling, Wired for Sound
Heating Central Gas
Cooling Central Electric
Flooring Wood
Fireplaces Number 2
Fireplaces Type Gas Connections, Gaslog Fireplace
Exterior
Exterior Feature Back Yard Fenced, Outdoor Kitchen
Garage Attached Garage
Garage Spaces 2.0
Pool 1
Roof Type Other
Private Pool Yes
Building
Lot Description Subdivision Lot
Faces South
Story 3
Foundation Slab
Lot Size Range 0 Up To 1/4 Acre
Sewer Public Sewer
Water Public Water
Structure Type Stone,Stucco
New Construction No
Schools
Elementary Schools West University Elementary School
Middle Schools Pershing Middle School
High Schools Lamar High School (Houston)
School District 27 - Houston
Others
Restrictions Deed Restrictions
Tax ID 055-123-091-0009
Disclosures Sellers Disclosure
Special Listing Condition Sellers Disclosure
Read Less Info
Want to know what your home might be worth? Contact us for a FREE valuation!

Our team is ready to help you sell your home for the highest possible price ASAP

Bought with Martha Turner Sotheby's International Realty

"My job is to find and attract mastery-based agents to the office, protect the culture, and make sure everyone is happy! "






