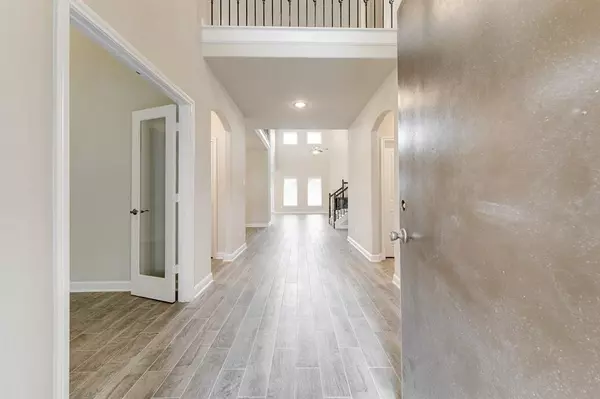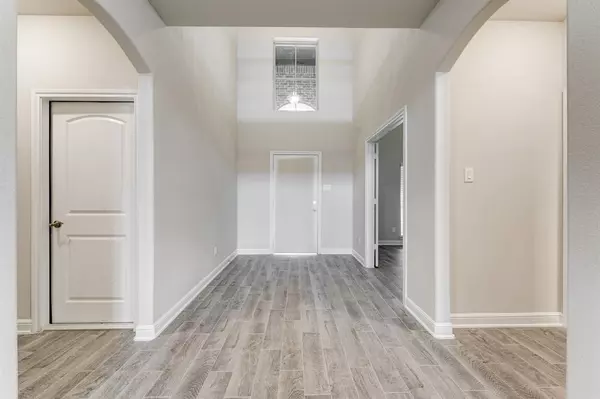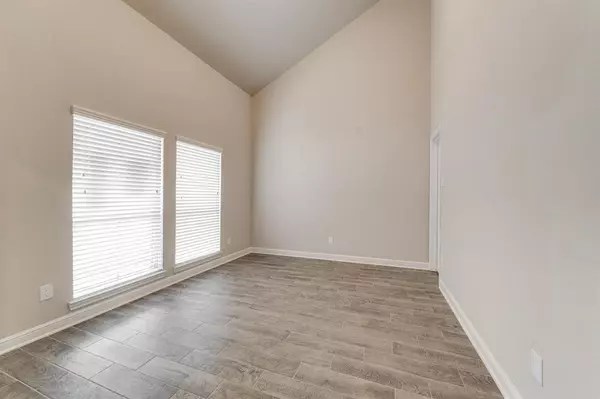$492,990
For more information regarding the value of a property, please contact us for a free consultation.
4 Beds
3.1 Baths
3,306 SqFt
SOLD DATE : 02/09/2023
Key Details
Property Type Single Family Home
Listing Status Sold
Purchase Type For Sale
Square Footage 3,306 sqft
Price per Sqft $147
Subdivision Bradbury Forest
MLS Listing ID 74867328
Sold Date 02/09/23
Style Traditional
Bedrooms 4
Full Baths 3
Half Baths 1
HOA Fees $45/ann
HOA Y/N 1
Year Built 2022
Tax Year 2017
Property Description
Be amazed by this stunning Briarwood home in Bradbury Forest! Nestled on a corner lot, this 4-sided brick home boasts a premium elevation, high ceilings, tile flooring, 3-car garage, full gutters, sprinkler system, entry crown molding, a spiral staircase, full gutters, wrought iron spindles, cast stone fireplace, study with French doors, media room with surround sound pre-wire, and covered patio. Impress your guests in the kitchen, complete with granite countertops, tile backsplash, stainless steel appliances, 42” upper cabinets, and pendant lighting. The serene primary suite features a drop-in tub and separate shower. Commuters will love the close proximity to the Grand Parkway, the Hardy Toll Road, and I-45. Residents enjoy easy access to Bush Intercontinental Airport and shopping, restaurants, and entertainment at The Woodlands Mall and Market Street. Students attend schools in the highly-acclaimed Spring ISD. Arrange your private showing today!
Location
State TX
County Harris
Area Spring East
Rooms
Bedroom Description Primary Bed - 1st Floor,Walk-In Closet
Other Rooms Breakfast Room, Family Room, Formal Dining, Gameroom Up, Home Office/Study, Media, Utility Room in House
Kitchen Breakfast Bar, Kitchen open to Family Room, Pantry, Walk-in Pantry
Interior
Interior Features Fire/Smoke Alarm, High Ceiling
Heating Central Gas
Cooling Central Electric
Flooring Carpet, Tile
Fireplaces Number 1
Fireplaces Type Gaslog Fireplace
Exterior
Exterior Feature Back Yard, Back Yard Fenced, Covered Patio/Deck, Sprinkler System
Garage Attached Garage
Garage Spaces 3.0
Roof Type Composition
Street Surface Concrete,Curbs,Gutters
Private Pool No
Building
Lot Description Corner, Subdivision Lot
Story 2
Foundation Slab
Lot Size Range 0 Up To 1/4 Acre
Builder Name Briarwood Homes
Water Water District
Structure Type Brick,Stone
New Construction Yes
Schools
Elementary Schools John Winship Elementary School
Middle Schools Twin Creeks Middle School
High Schools Spring High School
School District 48 - Spring
Others
Restrictions Deed Restrictions
Tax ID NA
Ownership Full Ownership
Energy Description Ceiling Fans,Energy Star Appliances,Energy Star/CFL/LED Lights,High-Efficiency HVAC,HVAC>13 SEER,Insulated/Low-E windows,Insulation - Other,Radiant Attic Barrier,Tankless/On-Demand H2O Heater
Acceptable Financing Cash Sale, Conventional, FHA, VA
Tax Rate 3.12
Disclosures Mud
Green/Energy Cert Energy Star Qualified Home, Home Energy Rating/HERS
Listing Terms Cash Sale, Conventional, FHA, VA
Financing Cash Sale,Conventional,FHA,VA
Special Listing Condition Mud
Read Less Info
Want to know what your home might be worth? Contact us for a FREE valuation!

Our team is ready to help you sell your home for the highest possible price ASAP

Bought with Nextgen Real Estate Properties

"My job is to find and attract mastery-based agents to the office, protect the culture, and make sure everyone is happy! "






