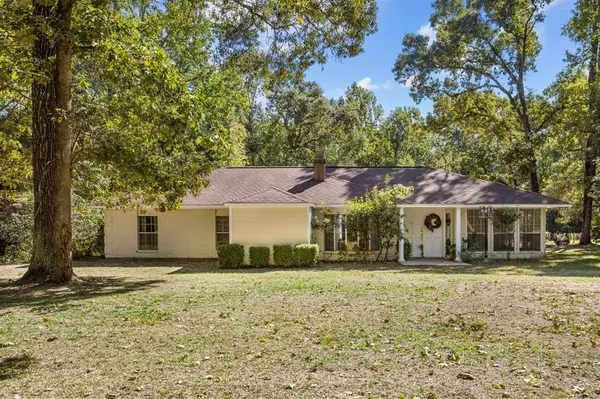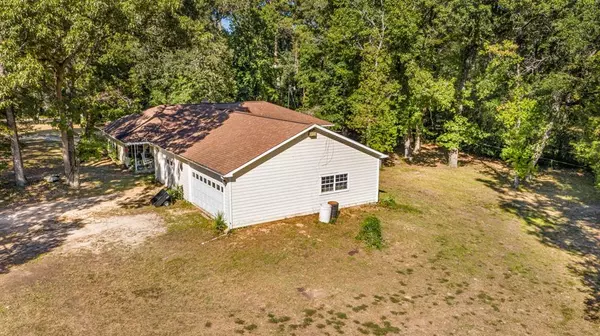$360,000
For more information regarding the value of a property, please contact us for a free consultation.
4 Beds
2.1 Baths
2,060 SqFt
SOLD DATE : 02/10/2023
Key Details
Property Type Single Family Home
Listing Status Sold
Purchase Type For Sale
Square Footage 2,060 sqft
Price per Sqft $165
Subdivision Cripple Creek Farms 03
MLS Listing ID 78074430
Sold Date 02/10/23
Style Traditional
Bedrooms 4
Full Baths 2
Half Baths 1
HOA Fees $4/ann
HOA Y/N 1
Year Built 1970
Annual Tax Amount $3,951
Tax Year 2022
Lot Size 2.000 Acres
Acres 2.0
Property Description
This 3-4 bed 2 ½ bath home nestled among the mature heavily wooded trees in Kippling Oaks.The bay windows in the primary bedroom are ideal for cozy seating overlooking the backyard. Jetted garden tubs in primary and secondary bathrooms provide even more optimal relaxation time.Two similar sized secondary bedrooms are adjacent to the bathroom.Large living area lends itself to a variety of furniture placement.A multi-functional room in the front of the home off of the foyer can be utilized as study/office space/exercise room/or game room whichever suits your needs best or an additional bedroom.The detached commercial grade built shop/garage includes a half bath.Comfortable seating on the covered back porch optimizes enjoying the natural wildlife.Added bonus of commercial grade floodlights off the front of the home assist night time vision.The starry moonlight nights are spectacular feature of this home,yet it is conveniently located off 1774-with easy access to 249 and Aggie Expressway!
Location
State TX
County Montgomery
Area Magnolia/1488 West
Rooms
Bedroom Description All Bedrooms Down,Walk-In Closet
Other Rooms Den, Family Room, Home Office/Study, Kitchen/Dining Combo, Living Area - 1st Floor, Sun Room, Utility Room in House
Den/Bedroom Plus 4
Kitchen Pantry
Interior
Interior Features Drapes/Curtains/Window Cover, Fire/Smoke Alarm, Prewired for Alarm System
Heating Central Electric
Cooling Central Electric
Flooring Carpet, Tile, Vinyl
Fireplaces Number 1
Fireplaces Type Wood Burning Fireplace
Exterior
Exterior Feature Back Yard, Not Fenced, Partially Fenced, Patio/Deck, Porch, Private Driveway, Satellite Dish, Side Yard, Workshop
Garage Detached Garage, Oversized Garage
Garage Spaces 2.0
Garage Description Auto Garage Door Opener, Circle Driveway, Single-Wide Driveway, Workshop
Roof Type Composition
Street Surface Asphalt
Private Pool No
Building
Lot Description Cleared, Wooded
Faces North
Story 1
Foundation Slab
Lot Size Range 2 Up to 5 Acres
Sewer Septic Tank
Structure Type Brick,Cement Board,Other
New Construction No
Schools
Elementary Schools Willie E. Williams Elementary School
Middle Schools Magnolia Junior High School
High Schools Magnolia West High School
School District 36 - Magnolia
Others
Restrictions Deed Restrictions,Horses Allowed
Tax ID 3566-03-00500
Energy Description Ceiling Fans,Digital Program Thermostat,Insulation - Batt
Acceptable Financing Cash Sale, Conventional, FHA, Investor, USDA Loan, VA
Tax Rate 1.8587
Disclosures Sellers Disclosure
Listing Terms Cash Sale, Conventional, FHA, Investor, USDA Loan, VA
Financing Cash Sale,Conventional,FHA,Investor,USDA Loan,VA
Special Listing Condition Sellers Disclosure
Read Less Info
Want to know what your home might be worth? Contact us for a FREE valuation!

Our team is ready to help you sell your home for the highest possible price ASAP

Bought with RE/MAX The Woodlands & Spring

"My job is to find and attract mastery-based agents to the office, protect the culture, and make sure everyone is happy! "






