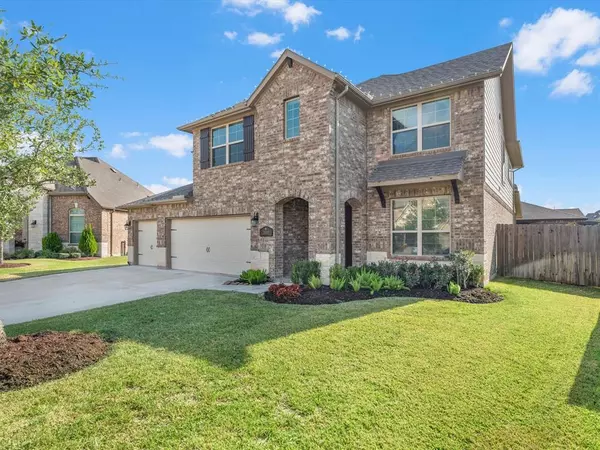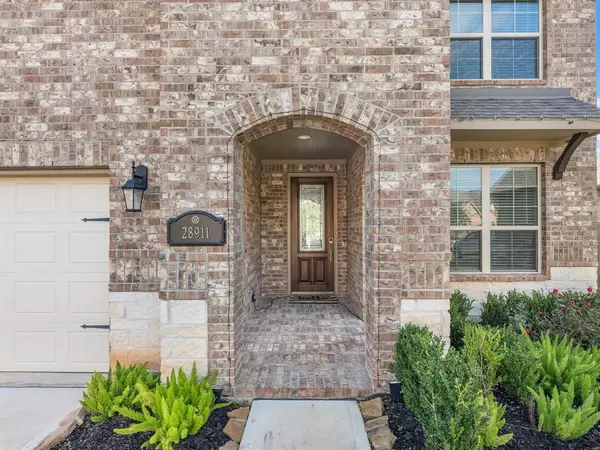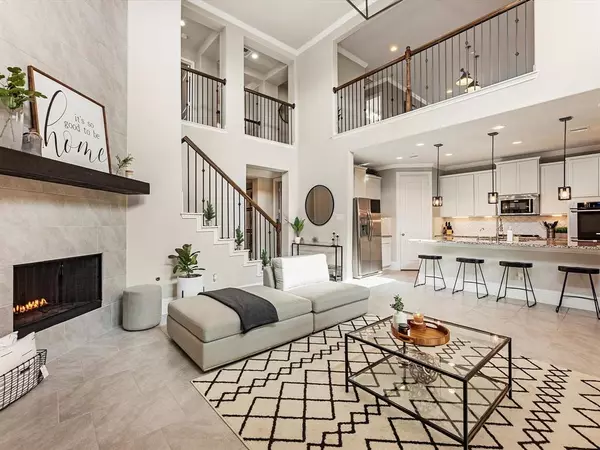$539,990
For more information regarding the value of a property, please contact us for a free consultation.
4 Beds
3.1 Baths
3,422 SqFt
SOLD DATE : 02/02/2023
Key Details
Property Type Single Family Home
Listing Status Sold
Purchase Type For Sale
Square Footage 3,422 sqft
Price per Sqft $154
Subdivision Tamarron
MLS Listing ID 61543658
Sold Date 02/02/23
Style Ranch,Traditional
Bedrooms 4
Full Baths 3
Half Baths 1
HOA Fees $129/ann
HOA Y/N 1
Year Built 2018
Annual Tax Amount $13,719
Tax Year 2021
Lot Size 9,902 Sqft
Acres 0.2273
Property Description
Exclusive, Gated Section, Emerald built 2-Story, perched on an over-sized, cul-de-sac home-site that sits inside this coveted section of Tamarron. RARE 4-CAR TANDEM GARAGE - 4 Bedrooms | 3.5 Baths and 4 sides exterior brick. The home possesses many more discontinued upgrades that are apparent as you move about the home. Functionality and space exists throughout this thoughtful interior plan. A formal dining sits at the front entrance, but can also function as a dedicated study. Soaring ceilings highlight the spacious family room w/ a corner fireplace and floor to ceiling tile. Luxurious, open concept kitchen, consisting of 42" cabinetry, tasteful selections/colors, stainless Electrolux appliance package, including a 5 top gas burner stove, & an adjacent dining space w/ built-in bench seating. Primary Bedroom on 1st floor, hosting an elegant en-suite & large walk-in closet. UPSTAIRS features 3 bedrooms w/ walk-in closets, a game room, media room, & dry bar w/ microwave&fridge!
Location
State TX
County Fort Bend
Area Katy - Southwest
Rooms
Bedroom Description Primary Bed - 1st Floor,Walk-In Closet
Other Rooms Gameroom Up, Home Office/Study, Media, Utility Room in House
Kitchen Breakfast Bar, Island w/o Cooktop, Kitchen open to Family Room, Under Cabinet Lighting, Walk-in Pantry
Interior
Interior Features Alarm System - Owned, Fire/Smoke Alarm
Heating Central Electric, Central Gas
Cooling Central Electric
Flooring Carpet, Tile, Wood
Fireplaces Number 1
Fireplaces Type Gas Connections, Wood Burning Fireplace
Exterior
Exterior Feature Back Yard Fenced, Covered Patio/Deck, Sprinkler System, Subdivision Tennis Court
Garage Attached Garage, Oversized Garage, Tandem
Garage Spaces 4.0
Roof Type Composition
Private Pool No
Building
Lot Description Cul-De-Sac, Subdivision Lot
Story 2
Foundation Slab
Lot Size Range 0 Up To 1/4 Acre
Builder Name Emerald-DR Horton
Sewer Public Sewer
Water Public Water, Water District
Structure Type Brick,Stone,Wood
New Construction No
Schools
Elementary Schools Tamarron Elementary School
Middle Schools Roberts/Leaman Junior High School
High Schools Fulshear High School
School District 33 - Lamar Consolidated
Others
HOA Fee Include Limited Access Gates
Restrictions Deed Restrictions
Tax ID 7897-03-002-0130-901
Energy Description Energy Star/Reflective Roof,High-Efficiency HVAC,Insulated Doors,Insulated/Low-E windows,North/South Exposure
Tax Rate 3.0648
Disclosures Mud, Sellers Disclosure
Special Listing Condition Mud, Sellers Disclosure
Read Less Info
Want to know what your home might be worth? Contact us for a FREE valuation!

Our team is ready to help you sell your home for the highest possible price ASAP

Bought with PY Realty Co

"My job is to find and attract mastery-based agents to the office, protect the culture, and make sure everyone is happy! "






