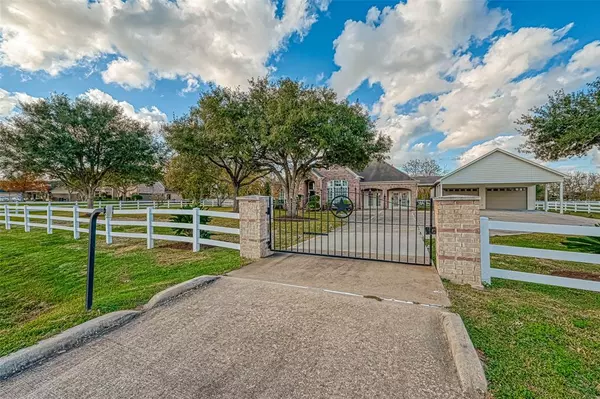$649,900
For more information regarding the value of a property, please contact us for a free consultation.
4 Beds
3.1 Baths
3,540 SqFt
SOLD DATE : 01/31/2023
Key Details
Property Type Single Family Home
Listing Status Sold
Purchase Type For Sale
Square Footage 3,540 sqft
Price per Sqft $175
Subdivision Bridlewood Estates Sec 1
MLS Listing ID 2600186
Sold Date 01/31/23
Style Traditional
Bedrooms 4
Full Baths 3
Half Baths 1
HOA Fees $95/ann
HOA Y/N 1
Year Built 1999
Annual Tax Amount $10,635
Tax Year 2022
Lot Size 1.164 Acres
Acres 1.1638
Property Description
Wide open spaces and star filled skies in esteemed Bridlewood. This exceptional estate offers an inviting interior w/ expansive family room, formal living & dining rooms, home office & game room. Wow your dinner guests in this chef-inspired beautifully maintained kitchen, which includes Jen-Air appliances, granite countertops & enhanced lighting. Retreat to the grand main bedroom w/ en-suite bathroom, custom shower, soaking jetted tub and his-and-her walk-in closets. Take note of the 4th bedroom being perfect for a guest or Mother-in-law suite. Head outside to the beautifully maintained backyard, w/ expansive screened porch, shade trees and miles of lush grass. Perfectly positioned in a tranquil community where you can enjoy pocket parks & walks on meandering streets w/ lake views. Access to shopping & freeways is minutes away, yet you are surrounded by a parklike setting. The 30x40 detached garage is a dream! We love this home. You will too. Call today to schedule your showing.
Location
State TX
County Fort Bend
Area Fort Bend South/Richmond
Rooms
Bedroom Description All Bedrooms Down,En-Suite Bath,Primary Bed - 1st Floor,Split Plan,Walk-In Closet
Other Rooms Breakfast Room, Family Room, Formal Dining, Formal Living, Gameroom Down, Guest Suite, Home Office/Study, Living Area - 1st Floor, Utility Room in House
Den/Bedroom Plus 4
Kitchen Breakfast Bar, Island w/o Cooktop, Kitchen open to Family Room, Pantry, Walk-in Pantry
Interior
Interior Features Crown Molding, Drapes/Curtains/Window Cover, Dry Bar, Formal Entry/Foyer, High Ceiling
Heating Central Electric
Cooling Central Electric
Fireplaces Number 1
Exterior
Garage Detached Garage
Garage Spaces 4.0
Carport Spaces 2
Garage Description Additional Parking, Auto Garage Door Opener, Double-Wide Driveway
Roof Type Composition
Street Surface Concrete
Accessibility Driveway Gate
Private Pool No
Building
Lot Description Subdivision Lot
Story 1
Foundation Slab
Lot Size Range 1 Up to 2 Acres
Water Aerobic, Public Water
Structure Type Brick,Cement Board
New Construction No
Schools
Elementary Schools Carter Elementary School
Middle Schools Ryon/Reading Junior High School
High Schools George Ranch High School
School District 33 - Lamar Consolidated
Others
Restrictions Horses Allowed,Restricted
Tax ID 2156-01-009-0030-901
Tax Rate 1.6948
Disclosures No Disclosures
Special Listing Condition No Disclosures
Read Less Info
Want to know what your home might be worth? Contact us for a FREE valuation!

Our team is ready to help you sell your home for the highest possible price ASAP

Bought with Realtynet

"My job is to find and attract mastery-based agents to the office, protect the culture, and make sure everyone is happy! "






