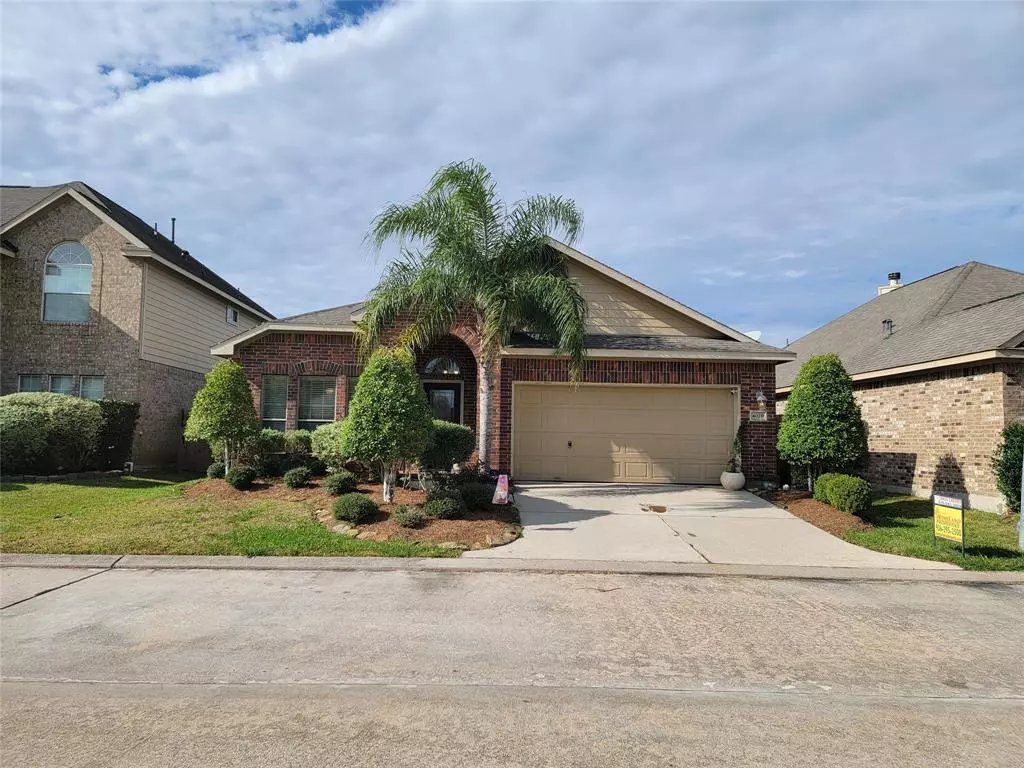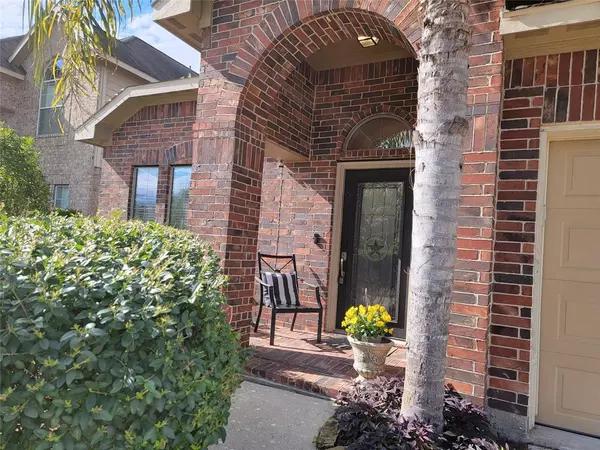$320,000
For more information regarding the value of a property, please contact us for a free consultation.
3 Beds
2 Baths
1,753 SqFt
SOLD DATE : 01/23/2023
Key Details
Property Type Single Family Home
Listing Status Sold
Purchase Type For Sale
Square Footage 1,753 sqft
Price per Sqft $179
Subdivision Terra Bella Sec 01 Final
MLS Listing ID 54135709
Sold Date 01/23/23
Style Contemporary/Modern
Bedrooms 3
Full Baths 2
HOA Fees $70/ann
HOA Y/N 1
Year Built 2009
Annual Tax Amount $5,975
Tax Year 2022
Lot Size 5,000 Sqft
Acres 0.1148
Property Description
Welcome to "TERRA BELLA" a wonderful and quiet Gated Community of Friendswood. Increased privacy with no rear neighbors, enjoy the morning by watching the sunrise or take a walk to the playground. This single-story 3-bedroom home has an abundance of natural light. The home starts with welcoming Grand Entryway highlighted with Archways and rounded corners that spills into the formal dining. The kitchen boasts granite counter tops, Stainless Steel Appliances and a well-sized Breakfast Area. Spend time in the spacious family room, with Bright Windows and Warm Fireplace. The primary bedroom has nice large windows that lead into the bathroom with double sink vanity, relaxing jetted tub, and a frameless shower. The remaining bedrooms offer an attractive floorplan. DO NOT MISS OUT ON THIS OPPORTUNITY TO CALL THIS LOVELY HOME YOURS!!!
Location
State TX
County Harris
Area Friendswood
Rooms
Bedroom Description All Bedrooms Down,Primary Bed - 1st Floor,Sitting Area
Other Rooms Formal Dining, Formal Living, Living/Dining Combo, Utility Room in House
Kitchen Breakfast Bar, Kitchen open to Family Room, Walk-in Pantry
Interior
Interior Features Drapes/Curtains/Window Cover, Fire/Smoke Alarm, Formal Entry/Foyer
Heating Central Gas
Cooling Central Electric
Flooring Carpet, Laminate, Vinyl
Fireplaces Number 1
Fireplaces Type Freestanding, Gas Connections
Exterior
Exterior Feature Back Yard, Back Yard Fenced, Controlled Subdivision Access, Covered Patio/Deck
Garage Attached Garage
Garage Spaces 2.0
Roof Type Composition
Street Surface Concrete,Curbs
Private Pool No
Building
Lot Description Subdivision Lot
Faces Southeast
Story 1
Foundation Slab
Lot Size Range 0 Up To 1/4 Acre
Sewer Public Sewer
Water Public Water
Structure Type Brick
New Construction No
Schools
Elementary Schools Landolt Elementary School
Middle Schools Brookside Intermediate School
High Schools Clear Springs High School
School District 9 - Clear Creek
Others
HOA Fee Include Grounds,Limited Access Gates,Recreational Facilities
Restrictions Deed Restrictions
Tax ID 129-470-004-0005
Ownership Full Ownership
Energy Description Ceiling Fans,Digital Program Thermostat,High-Efficiency HVAC,Insulation - Other,North/South Exposure
Acceptable Financing Cash Sale, Conventional, FHA, Investor
Tax Rate 2.2534
Disclosures Sellers Disclosure
Listing Terms Cash Sale, Conventional, FHA, Investor
Financing Cash Sale,Conventional,FHA,Investor
Special Listing Condition Sellers Disclosure
Read Less Info
Want to know what your home might be worth? Contact us for a FREE valuation!

Our team is ready to help you sell your home for the highest possible price ASAP

Bought with Worth Clark Realty

"My job is to find and attract mastery-based agents to the office, protect the culture, and make sure everyone is happy! "






