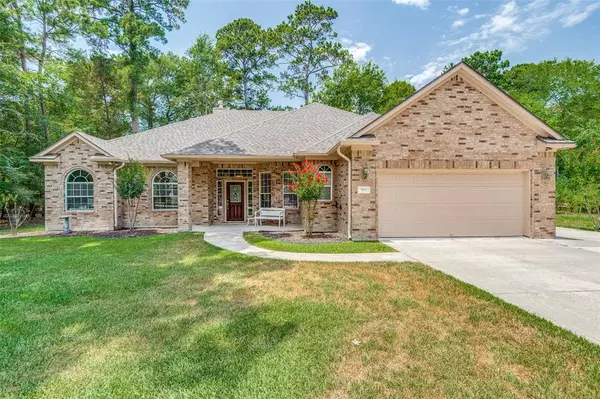$435,000
For more information regarding the value of a property, please contact us for a free consultation.
4 Beds
2 Baths
2,167 SqFt
SOLD DATE : 01/31/2023
Key Details
Property Type Single Family Home
Listing Status Sold
Purchase Type For Sale
Square Footage 2,167 sqft
Price per Sqft $193
Subdivision Westwood
MLS Listing ID 41122819
Sold Date 01/31/23
Style Traditional
Bedrooms 4
Full Baths 2
HOA Fees $19/ann
HOA Y/N 1
Year Built 2006
Annual Tax Amount $5,545
Tax Year 2021
Lot Size 0.459 Acres
Acres 0.4591
Property Description
4 Spacious Bedrooms, Large Home Office and Large Dining are just a few features you will find in this IMPRESSIVE LIKE NEW Custom-Built Home. Almost 1/2 acre with green space on the left and right of the property. This 1 Story home has all the bells and whistles, nothing to do but Move In. Newly installed Roof, New Vinyl Double pane windows, New Radiant Barrier and Solar Roof Vents. Impressive Entry and Open floor plan. Newly Installed 4 Zone HVAC System. Lots of Storage, Chefs Kitchen with Gas cooktop and Granite Counters. Spacious Primary Retreat with entry to the Large 23x23 Enclosed Patio for all your outdoor entertaining while enjoying the beautiful, landscaped backyard with Numerous Fruit trees and Perennials. Oversized Garage with Extended Driveway for Boat or RV. Energy Efficient with Low Utilities, Low Tax Rate, Excellent location, close to medical, shopping, schools, restaurants and commuting. Magnolia ISD. WELCOME HOME!!
Location
State TX
County Montgomery
Area Magnolia/1488 East
Rooms
Bedroom Description All Bedrooms Down,Walk-In Closet
Other Rooms Breakfast Room, Den, Family Room, Formal Dining, Home Office/Study
Kitchen Breakfast Bar, Kitchen open to Family Room, Walk-in Pantry
Interior
Interior Features Alarm System - Owned, Crown Molding, Fire/Smoke Alarm, Formal Entry/Foyer, High Ceiling, Prewired for Alarm System
Heating Central Gas, Heat Pump, Zoned
Cooling Central Electric, Heat Pump, Zoned
Flooring Tile, Wood
Fireplaces Number 1
Fireplaces Type Gaslog Fireplace
Exterior
Exterior Feature Back Yard Fenced, Covered Patio/Deck, Patio/Deck, Screened Porch, Storage Shed, Workshop
Garage Attached Garage, Oversized Garage
Garage Spaces 2.0
Roof Type Composition
Street Surface Asphalt
Private Pool No
Building
Lot Description Subdivision Lot
Faces East
Story 1
Foundation Slab
Lot Size Range 1/4 Up to 1/2 Acre
Builder Name RH Homes
Sewer Septic Tank
Water Aerobic, Public Water
Structure Type Brick,Cement Board
New Construction No
Schools
Elementary Schools Tom R. Ellisor Elementary School
Middle Schools Bear Branch Junior High School
High Schools Magnolia High School
School District 36 - Magnolia
Others
HOA Fee Include Recreational Facilities
Restrictions Deed Restrictions
Tax ID 9495-04-26200
Energy Description Attic Fan,Attic Vents,Ceiling Fans,Digital Program Thermostat,Energy Star Appliances,Insulated Doors,Insulated/Low-E windows,Insulation - Blown Cellulose,Radiant Attic Barrier
Acceptable Financing Cash Sale, Conventional, FHA, VA
Tax Rate 1.8587
Disclosures Sellers Disclosure
Green/Energy Cert Energy Star Qualified Home
Listing Terms Cash Sale, Conventional, FHA, VA
Financing Cash Sale,Conventional,FHA,VA
Special Listing Condition Sellers Disclosure
Read Less Info
Want to know what your home might be worth? Contact us for a FREE valuation!

Our team is ready to help you sell your home for the highest possible price ASAP

Bought with Cross Capital Realty

"My job is to find and attract mastery-based agents to the office, protect the culture, and make sure everyone is happy! "






