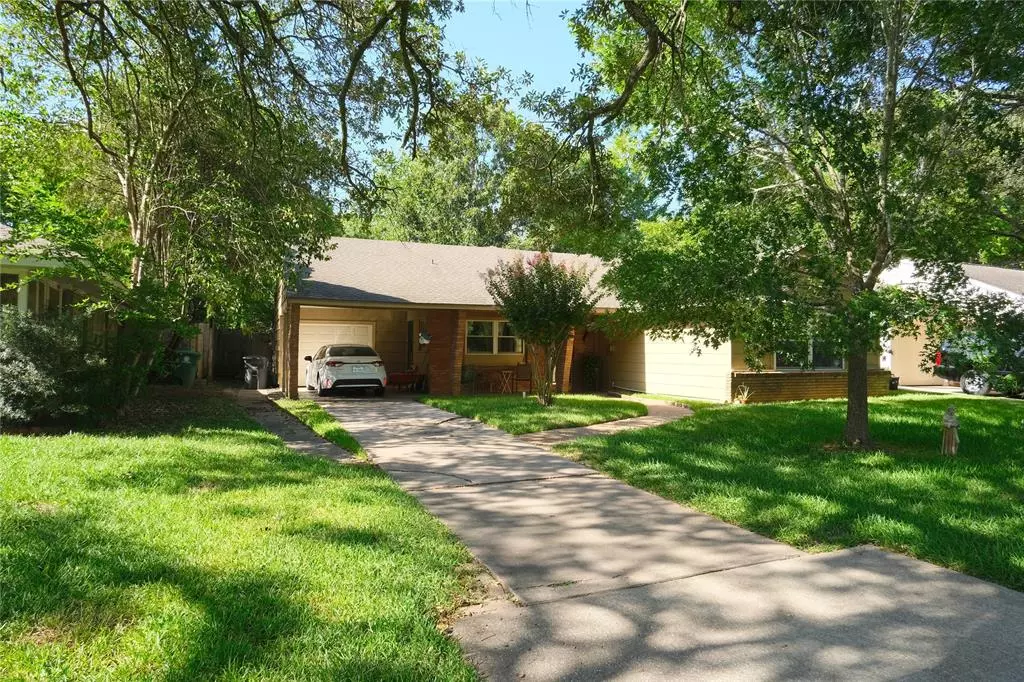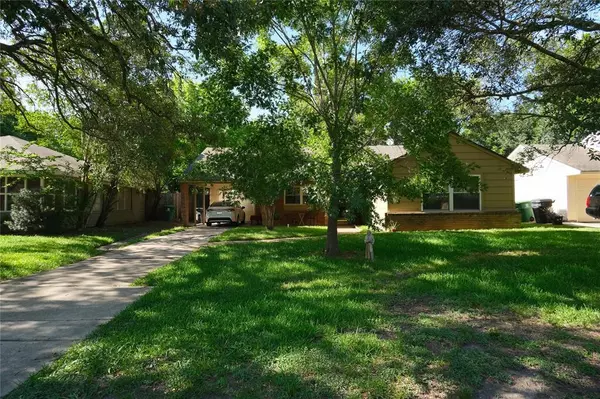$195,000
For more information regarding the value of a property, please contact us for a free consultation.
3 Beds
2 Baths
1,220 SqFt
SOLD DATE : 09/27/2022
Key Details
Property Type Single Family Home
Listing Status Sold
Purchase Type For Sale
Square Footage 1,220 sqft
Price per Sqft $167
Subdivision Westwood Sec 02 R/P
MLS Listing ID 33659095
Sold Date 09/27/22
Style Other Style
Bedrooms 3
Full Baths 2
Year Built 1953
Annual Tax Amount $4,131
Tax Year 2021
Lot Size 7,623 Sqft
Acres 0.175
Property Description
Cute 3 bedroom, 2 bathroom, 1 car garage home in the heart of Westwood subdivision! The house boasts original hardwood floors throughout. There's no carpet to be found! Custom white plantation blinds are on all the double paned windows. The gourmet kitchen could be the largest in Westwood! It features miles of designer granite countertops and is equipped with a gas oven/range, an over-the-range microwave, and a side-by-side refrigerator which stays with the house. (The washer and dryer will remain, too.) An expansive desk/office area can be found in the kitchen. The heating and air conditioning system is less than 5 years old, the garage door was replaced 4 years ago & the hot water heater is 7 years old. The oversized lot (7,623 square feet) boasts a fenced backyard. This home is close to everything! It is 4.5 miles to the Texas Medical Center and 6 miles to the Galleria. 4026 Woodfox Street is zoned to Shearn Elementary School and Pershing Middle School, a Fine Arts Magnet.
Location
State TX
County Harris
Area Willow Meadows Area
Rooms
Bedroom Description Primary Bed - 1st Floor
Other Rooms 1 Living Area, Utility Room in Garage
Master Bathroom Primary Bath: Shower Only, Secondary Bath(s): Tub/Shower Combo
Kitchen Pantry
Interior
Interior Features Drapes/Curtains/Window Cover, Dryer Included, Refrigerator Included, Washer Included
Heating Central Gas
Cooling Central Electric
Flooring Tile, Wood
Exterior
Exterior Feature Back Yard, Back Yard Fenced, Patio/Deck
Parking Features Attached Garage
Garage Spaces 1.0
Carport Spaces 1
Roof Type Composition
Street Surface Asphalt
Private Pool No
Building
Lot Description Subdivision Lot
Faces South
Story 1
Foundation Slab
Sewer Public Sewer
Water Public Water
Structure Type Cement Board
New Construction No
Schools
Elementary Schools Shearn Elementary School
Middle Schools Pershing Middle School
High Schools Westbury High School
School District 27 - Houston
Others
Senior Community No
Restrictions Deed Restrictions,Unknown
Tax ID 077-174-010-0298
Energy Description Ceiling Fans
Acceptable Financing Cash Sale, Conventional, FHA, VA
Tax Rate 2.3307
Disclosures Sellers Disclosure
Listing Terms Cash Sale, Conventional, FHA, VA
Financing Cash Sale,Conventional,FHA,VA
Special Listing Condition Sellers Disclosure
Read Less Info
Want to know what your home might be worth? Contact us for a FREE valuation!

Our team is ready to help you sell your home for the highest possible price ASAP

Bought with Cindy Raimond Properties
"My job is to find and attract mastery-based agents to the office, protect the culture, and make sure everyone is happy! "






