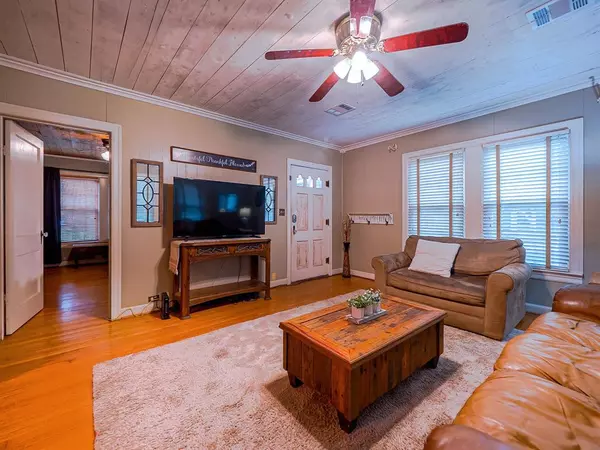$265,000
For more information regarding the value of a property, please contact us for a free consultation.
3 Beds
2 Baths
1,760 SqFt
SOLD DATE : 01/26/2023
Key Details
Property Type Single Family Home
Listing Status Sold
Purchase Type For Sale
Square Footage 1,760 sqft
Price per Sqft $146
Subdivision Highland Acres
MLS Listing ID 61123184
Sold Date 01/26/23
Style Traditional
Bedrooms 3
Full Baths 2
Year Built 1942
Annual Tax Amount $4,822
Tax Year 2022
Lot Size 0.465 Acres
Acres 0.4648
Property Description
Welcome to this CHARMING 1940s UNRESTRICTED 1-story home with 3 bedrooms, and 2 bathrooms located in the heart of Rosenberg! Upon entering this fantastic home, you are greeted with beautiful hardwood floors, crown molding, and unique accents! Decompress in the cozy living room that will accommodate your favorite sectional or sofa and loveseat combo! Features include a wood-planked ceiling and beautiful trim work! The elegant formal dining room is perfect for entertaining and will accommodate a large table for many dinner guests. You also have a sizable wall for a hutch or your favorite artwork! The gourmet kitchen offers beautiful cabinetry, an island, a gas cooktop, and stainless steel appliances! The primary bedroom offers hardwood floors and a completely updated en suite bathroom that features a walk-in shower with a custom enclosure, a soaking tub, and large vanity with a framed mirror! Two secondary bedrooms complete the home. 1421 Brooks Ave is ready for its new homeowners!
Location
State TX
County Fort Bend
Area Fort Bend South/Richmond
Rooms
Bedroom Description All Bedrooms Down,En-Suite Bath,Walk-In Closet
Other Rooms 1 Living Area, Formal Dining, Kitchen/Dining Combo, Utility Room in House
Master Bathroom Primary Bath: Separate Shower, Primary Bath: Soaking Tub, Secondary Bath(s): Tub/Shower Combo
Kitchen Breakfast Bar, Island w/o Cooktop, Kitchen open to Family Room, Pantry, Pots/Pans Drawers, Walk-in Pantry
Interior
Interior Features Crown Molding, Fire/Smoke Alarm
Heating Central Electric
Cooling Central Electric
Flooring Tile, Wood
Exterior
Exterior Feature Back Green Space, Back Yard Fenced, Covered Patio/Deck
Parking Features Detached Garage
Garage Spaces 1.0
Garage Description Additional Parking, Single-Wide Driveway
Roof Type Composition
Private Pool No
Building
Lot Description Other
Story 1
Foundation Pier & Beam
Lot Size Range 1/4 Up to 1/2 Acre
Sewer Public Sewer
Water Public Water
Structure Type Vinyl,Wood
New Construction No
Schools
Elementary Schools Bowie Elementary School (Lamar)
Middle Schools Navarro/George Junior High School
High Schools Terry High School
School District 33 - Lamar Consolidated
Others
Senior Community No
Restrictions No Restrictions
Tax ID 4041-00-001-0080-901
Acceptable Financing Cash Sale, Conventional, FHA, VA
Tax Rate 2.0748
Disclosures Other Disclosures, Sellers Disclosure
Listing Terms Cash Sale, Conventional, FHA, VA
Financing Cash Sale,Conventional,FHA,VA
Special Listing Condition Other Disclosures, Sellers Disclosure
Read Less Info
Want to know what your home might be worth? Contact us for a FREE valuation!

Our team is ready to help you sell your home for the highest possible price ASAP

Bought with Compass RE Texas, LLC - Katy

"My job is to find and attract mastery-based agents to the office, protect the culture, and make sure everyone is happy! "






