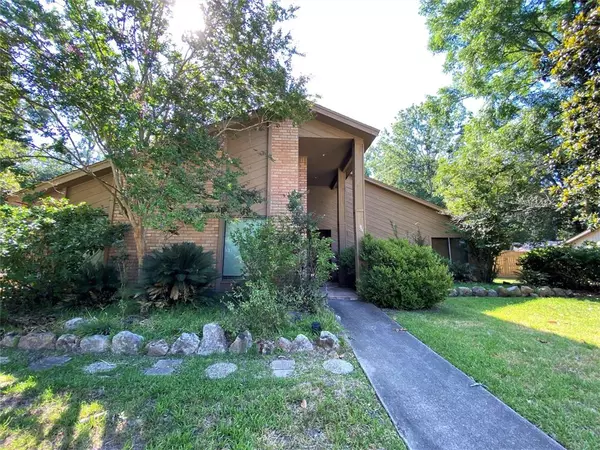$235,000
For more information regarding the value of a property, please contact us for a free consultation.
4 Beds
2 Baths
2,835 SqFt
SOLD DATE : 01/13/2023
Key Details
Property Type Single Family Home
Listing Status Sold
Purchase Type For Sale
Square Footage 2,835 sqft
Price per Sqft $82
Subdivision Elkins Lake - Sec 1
MLS Listing ID 37560550
Sold Date 01/13/23
Style Traditional
Bedrooms 4
Full Baths 2
HOA Fees $198/mo
HOA Y/N 1
Year Built 1979
Annual Tax Amount $4,651
Tax Year 2021
Lot Size 0.411 Acres
Acres 0.4114
Property Description
This home has so any possibilities with a ton of square footage. Large 4 bed room 2 bath, with a large sun room, and a loft off the 4th bed room. There is additional space in the attic that could be turned into more livable space or leave for great storage. This is lot and 1/2 which is 0.4114 acres. The kitchen is open to the living room and has tons of storage which is rare for a home built in the 70's. There is a 2 car garage with a golf cart garage or use it as a work shop. Back yard is fenced and ready for your eye and green thumb to to create a beautiful outdoor oasis. Elkins lake has one of the finest golf courses, club house with restaurant, along with two swimming pools, tennis court, and playgrounds. Call today for your personal showing.
Location
State TX
County Walker
Area Huntsville Area
Rooms
Bedroom Description Primary Bed - 1st Floor,Walk-In Closet
Other Rooms 1 Living Area, Kitchen/Dining Combo, Living Area - 1st Floor, Loft, Sun Room, Utility Room in House
Den/Bedroom Plus 4
Kitchen Island w/o Cooktop, Kitchen open to Family Room
Interior
Interior Features Balcony, Drapes/Curtains/Window Cover, High Ceiling, Refrigerator Included
Heating Central Electric
Cooling Central Electric
Flooring Carpet, Laminate, Tile
Fireplaces Number 1
Fireplaces Type Freestanding
Exterior
Exterior Feature Back Yard, Back Yard Fenced, Subdivision Tennis Court
Garage Attached Garage
Garage Spaces 3.0
Garage Description Additional Parking, Golf Cart Garage
Roof Type Composition
Street Surface Asphalt
Private Pool No
Building
Lot Description Cleared, Subdivision Lot
Story 2
Foundation Slab
Lot Size Range 1/4 Up to 1/2 Acre
Sewer Public Sewer
Water Public Water
Structure Type Brick,Wood
New Construction No
Schools
Elementary Schools Estella Stewart Elementary School
Middle Schools Mance Park Middle School
High Schools Huntsville High School
School District 64 - Huntsville
Others
HOA Fee Include Clubhouse,Grounds
Restrictions Deed Restrictions
Tax ID 25073
Energy Description Ceiling Fans,Digital Program Thermostat
Acceptable Financing Cash Sale, Conventional, FHA, VA
Tax Rate 1.9609
Disclosures Sellers Disclosure
Listing Terms Cash Sale, Conventional, FHA, VA
Financing Cash Sale,Conventional,FHA,VA
Special Listing Condition Sellers Disclosure
Read Less Info
Want to know what your home might be worth? Contact us for a FREE valuation!

Our team is ready to help you sell your home for the highest possible price ASAP

Bought with JLA Realty

"My job is to find and attract mastery-based agents to the office, protect the culture, and make sure everyone is happy! "






