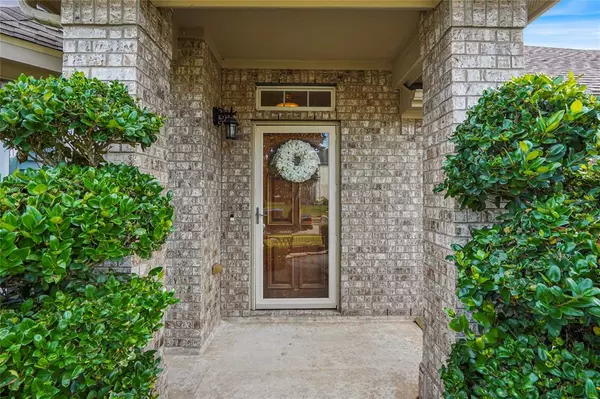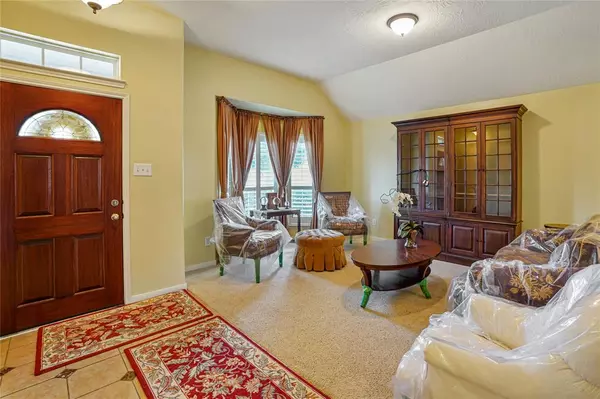$345,000
For more information regarding the value of a property, please contact us for a free consultation.
3 Beds
2.1 Baths
3,036 SqFt
SOLD DATE : 01/04/2023
Key Details
Property Type Single Family Home
Listing Status Sold
Purchase Type For Sale
Square Footage 3,036 sqft
Price per Sqft $111
Subdivision New Forest Sec 02
MLS Listing ID 60525665
Sold Date 01/04/23
Style Traditional
Bedrooms 3
Full Baths 2
Half Baths 1
HOA Fees $50/ann
HOA Y/N 1
Year Built 2008
Annual Tax Amount $8,161
Tax Year 2021
Lot Size 7,957 Sqft
Acres 0.1827
Property Description
Bring the family to this wonderful one story home that's perfect for all! From the moment you walk in, you'll fall in love with the high ceilings and open concept kitchen that is perfect for gatherings of all sizes. The kitchen has plenty of counter space and a breakfast bar that overlooks the living room. You'll also appreciate the stainless steel appliances, granite countertops, and cherry wood cabinetry. Retreat to your master suite after a long day and enjoy a relaxing bath in the garden tub w/ connections to convert to Jacuzzi tub or take a soak in the large walk-in shower. There's plenty of room for everyone with three additional bedrooms. One bedroom is currently used as a home office. And don't forget about the backyard! This home comes complete with an outdoor propane kitchen. Outdoor countertop to be installed soon! Close proximity to neighborhood park, immaculate schools, restaurants, shopping and so much more! This is a show stopper you do not want to miss!
Location
State TX
County Harris
Area North Channel
Rooms
Bedroom Description En-Suite Bath,Sitting Area,Walk-In Closet
Other Rooms Breakfast Room, Family Room, Formal Dining, Formal Living, Home Office/Study, Utility Room in House
Master Bathroom Half Bath, Primary Bath: Double Sinks, Primary Bath: Separate Shower, Primary Bath: Soaking Tub, Secondary Bath(s): Tub/Shower Combo
Den/Bedroom Plus 4
Kitchen Breakfast Bar, Pantry
Interior
Interior Features Drapes/Curtains/Window Cover, Fire/Smoke Alarm, Formal Entry/Foyer, High Ceiling
Heating Central Gas
Cooling Central Electric
Flooring Carpet, Tile
Fireplaces Number 1
Exterior
Exterior Feature Back Yard Fenced, Outdoor Fireplace, Outdoor Kitchen, Patio/Deck, Sprinkler System
Parking Features Attached Garage
Garage Spaces 2.0
Garage Description Double-Wide Driveway
Roof Type Composition
Private Pool No
Building
Lot Description Subdivision Lot
Story 1
Foundation Slab
Lot Size Range 0 Up To 1/4 Acre
Sewer Public Sewer
Water Public Water
Structure Type Brick
New Construction No
Schools
Elementary Schools Dr Shirley J Williamson Elementary School
Middle Schools North Shore Middle School
High Schools North Shore Senior High School
School District 21 - Galena Park
Others
Senior Community No
Restrictions Deed Restrictions
Tax ID 127-588-002-0028
Energy Description Ceiling Fans,Digital Program Thermostat,High-Efficiency HVAC,Insulated/Low-E windows
Acceptable Financing Cash Sale, Conventional, FHA, VA
Tax Rate 2.9394
Disclosures Mud, Sellers Disclosure
Listing Terms Cash Sale, Conventional, FHA, VA
Financing Cash Sale,Conventional,FHA,VA
Special Listing Condition Mud, Sellers Disclosure
Read Less Info
Want to know what your home might be worth? Contact us for a FREE valuation!

Our team is ready to help you sell your home for the highest possible price ASAP

Bought with Keller Williams Realty Metropolitan

"My job is to find and attract mastery-based agents to the office, protect the culture, and make sure everyone is happy! "






