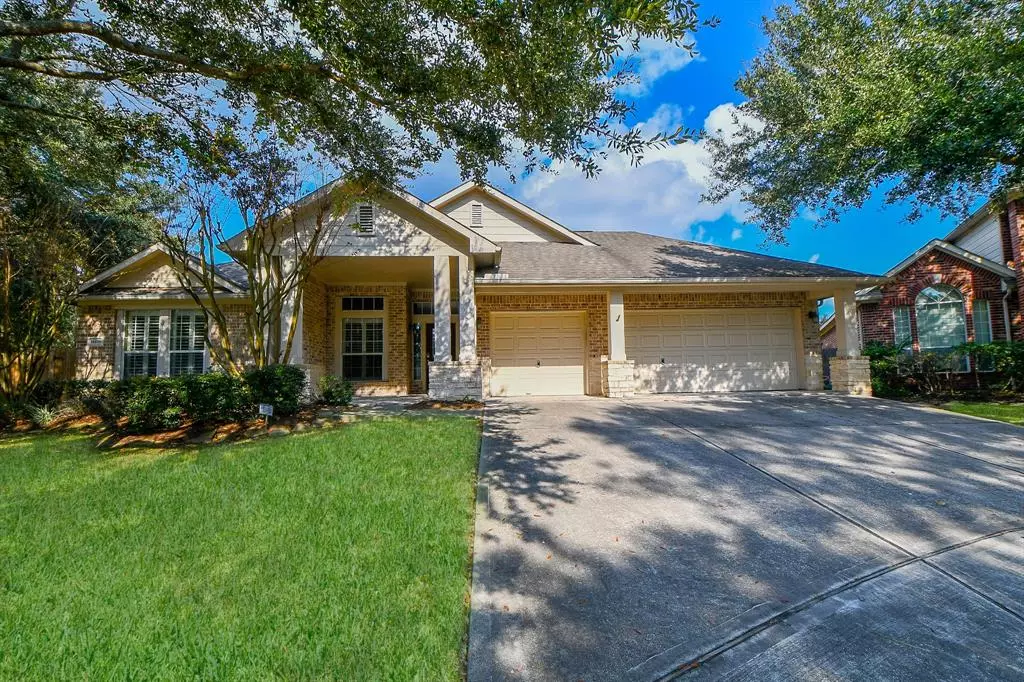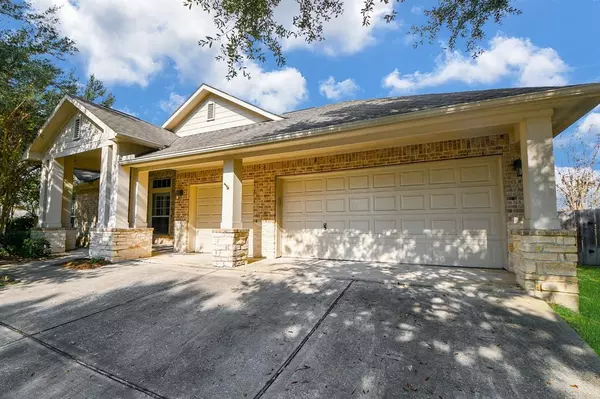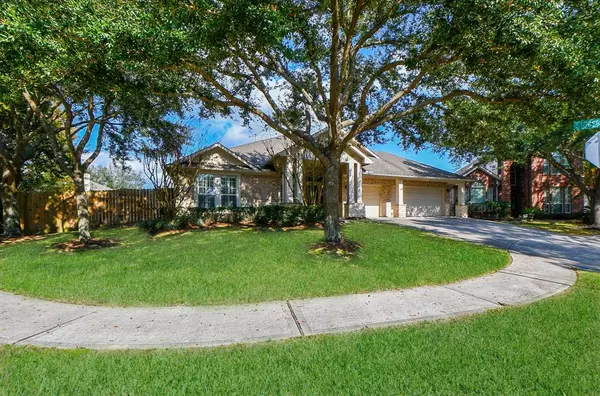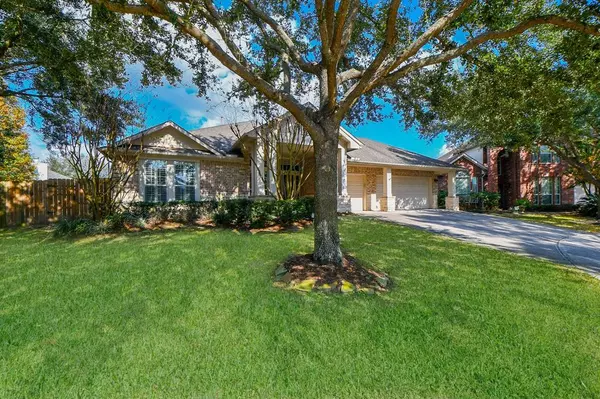$350,000
For more information regarding the value of a property, please contact us for a free consultation.
3 Beds
2.1 Baths
2,549 SqFt
SOLD DATE : 01/12/2023
Key Details
Property Type Single Family Home
Listing Status Sold
Purchase Type For Sale
Square Footage 2,549 sqft
Price per Sqft $137
Subdivision Summerwood Sec 22
MLS Listing ID 47226164
Sold Date 01/12/23
Style Traditional
Bedrooms 3
Full Baths 2
Half Baths 1
HOA Fees $77/ann
HOA Y/N 1
Year Built 2006
Annual Tax Amount $9,303
Tax Year 2022
Lot Size 0.282 Acres
Acres 0.2824
Property Description
Spacious one story on supersized lot with many custom features, including 3 car garage with pass thru rear door for boat, RV storage or extra patio. This beauty features a large covered front & back porch. Back & side yards provide multiple outdoor living spaces including a covered stone patio and professional landscaping. Leaded glass front door opens to a formal entry. High ceilings and plantation shutters scream WOW. Fantastic open/split floor plan. Front study has French doors and could be a 4th bedroom. Large island kitchen is open to Texas sized family room with travertine fireplace, The kitchen features corian counters, breakfast bar & walk in pantry, with plenty of counter space, cabinets and storage. Primary bedroom is over sized with large windows, cathederal ceilings and ensuite primary bath. Primary bath has double sinks and huge walk in closet.Formal dining with wall of windows overlooking side patio. Powder room & laundry in house.
Location
State TX
County Harris
Community Summerwood
Area Summerwood/Lakeshore
Rooms
Bedroom Description All Bedrooms Down
Other Rooms Breakfast Room, Family Room, Formal Dining, Home Office/Study, Utility Room in House
Master Bathroom Primary Bath: Double Sinks, Primary Bath: Separate Shower, Primary Bath: Shower Only, Secondary Bath(s): Separate Shower, Secondary Bath(s): Shower Only
Den/Bedroom Plus 4
Kitchen Breakfast Bar, Kitchen open to Family Room, Pantry, Walk-in Pantry
Interior
Interior Features Alarm System - Owned, Drapes/Curtains/Window Cover, Fire/Smoke Alarm, Formal Entry/Foyer, High Ceiling
Heating Central Gas
Cooling Central Electric
Flooring Laminate, Tile
Fireplaces Number 1
Fireplaces Type Gaslog Fireplace
Exterior
Exterior Feature Back Yard, Back Yard Fenced, Covered Patio/Deck, Fully Fenced, Patio/Deck, Porch, Side Yard, Sprinkler System, Storage Shed
Parking Features Attached Garage, Oversized Garage
Garage Spaces 3.0
Garage Description Additional Parking, Auto Garage Door Opener, Boat Parking, Double-Wide Driveway
Roof Type Composition
Private Pool No
Building
Lot Description Cul-De-Sac, Subdivision Lot
Faces South
Story 1
Foundation Slab
Lot Size Range 1/4 Up to 1/2 Acre
Water Water District
Structure Type Brick,Cement Board,Stone
New Construction No
Schools
Elementary Schools Centennial Elementary School (Humble)
Middle Schools Woodcreek Middle School
High Schools Summer Creek High School
School District 29 - Humble
Others
HOA Fee Include Clubhouse,Recreational Facilities
Senior Community No
Restrictions Deed Restrictions
Tax ID 125-528-003-0026
Energy Description Ceiling Fans,Digital Program Thermostat
Acceptable Financing Cash Sale, Conventional, FHA, VA
Tax Rate 2.8532
Disclosures Sellers Disclosure
Listing Terms Cash Sale, Conventional, FHA, VA
Financing Cash Sale,Conventional,FHA,VA
Special Listing Condition Sellers Disclosure
Read Less Info
Want to know what your home might be worth? Contact us for a FREE valuation!

Our team is ready to help you sell your home for the highest possible price ASAP

Bought with Southern Star Realty

"My job is to find and attract mastery-based agents to the office, protect the culture, and make sure everyone is happy! "






