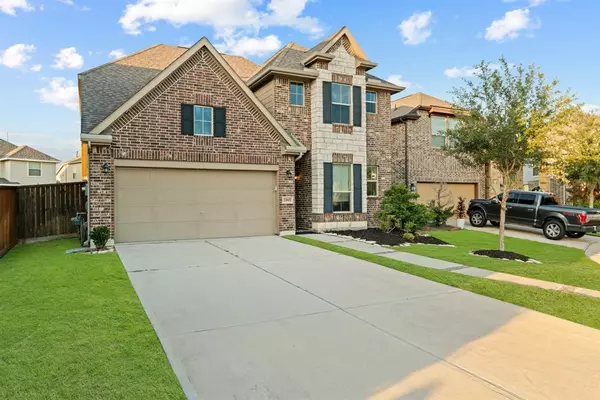$415,000
For more information regarding the value of a property, please contact us for a free consultation.
5 Beds
3.1 Baths
2,417 SqFt
SOLD DATE : 01/05/2023
Key Details
Property Type Single Family Home
Listing Status Sold
Purchase Type For Sale
Square Footage 2,417 sqft
Price per Sqft $171
Subdivision Lakes Of Bella Terra
MLS Listing ID 39216849
Sold Date 01/05/23
Style Traditional
Bedrooms 5
Full Baths 3
Half Baths 1
HOA Fees $66/ann
HOA Y/N 1
Year Built 2016
Annual Tax Amount $8,558
Tax Year 2021
Lot Size 8,096 Sqft
Acres 0.1859
Property Description
REDUCED! Former model home with over 60K in Builder upgrades which include Kitchen Aide 5-burner gas stove, 2 pantries, upgraded granite kitchen counters, 42 inch solid wood glazed cabinets, over-sized driveway located on cue-de-sac lot. Home has an optional bedroom/office with French Doors and a closet located on the first floor. Game room and 3 additional bedrooms located upstairs. 2 full baths upstairs with granite and upgraded tile and cabinet colors! This home boasts natural light throughout, beautiful granite and tile floors as well as light colored paint and cabinetry. Picky buyers will LOVE. Energy efficient home with double paned windows, Tech Shield attic and less than 5 years young! Zoned to Exemplary school! Neighborhood has 2 pools, club house and work out facility, endless bike trails surrounding beautiful fountain lined ponds. Less than .5 miles from the Wetspark toll road and 99.
Location
State TX
County Fort Bend
Community Lakes Of Bella Terra
Area Fort Bend County North/Richmond
Rooms
Bedroom Description Primary Bed - 1st Floor
Other Rooms 1 Living Area, Gameroom Up, Utility Room in House
Master Bathroom Primary Bath: Separate Shower
Den/Bedroom Plus 5
Kitchen Breakfast Bar, Pantry
Interior
Heating Central Gas
Cooling Central Electric
Flooring Concrete, Tile
Exterior
Exterior Feature Sprinkler System, Subdivision Tennis Court
Parking Features Attached Garage
Garage Spaces 2.0
Roof Type Composition
Street Surface Concrete,Curbs
Private Pool No
Building
Lot Description Cul-De-Sac
Story 2
Foundation Slab
Lot Size Range 0 Up To 1/4 Acre
Water Water District
Structure Type Brick
New Construction No
Schools
Elementary Schools Hubenak Elementary School
Middle Schools Roberts/Leaman Junior High School
High Schools Fulshear High School
School District 33 - Lamar Consolidated
Others
HOA Fee Include Clubhouse,Courtesy Patrol,Grounds,Recreational Facilities
Senior Community No
Restrictions Deed Restrictions
Tax ID 4777-87-002-0200-901
Energy Description Ceiling Fans,Digital Program Thermostat,Energy Star Appliances,Other Energy Features
Tax Rate 3.0848
Disclosures Sellers Disclosure
Special Listing Condition Sellers Disclosure
Read Less Info
Want to know what your home might be worth? Contact us for a FREE valuation!

Our team is ready to help you sell your home for the highest possible price ASAP

Bought with Berkshire Hathaway HomeServices Premier Properties

"My job is to find and attract mastery-based agents to the office, protect the culture, and make sure everyone is happy! "






