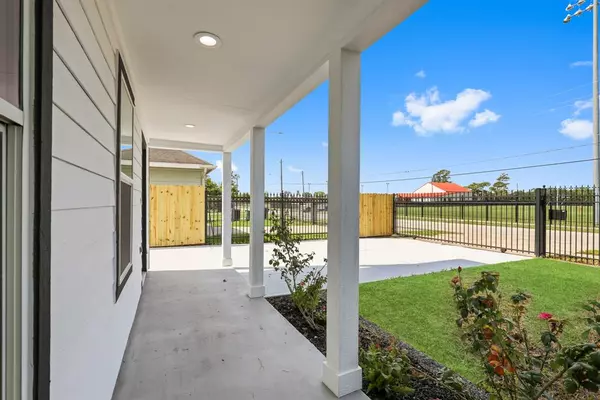$299,500
For more information regarding the value of a property, please contact us for a free consultation.
3 Beds
2.1 Baths
1,878 SqFt
SOLD DATE : 01/05/2023
Key Details
Property Type Single Family Home
Listing Status Sold
Purchase Type For Sale
Square Footage 1,878 sqft
Price per Sqft $159
Subdivision Victorian Heights Village
MLS Listing ID 42103804
Sold Date 01/05/23
Style Split Level
Bedrooms 3
Full Baths 2
Half Baths 1
Year Built 2003
Annual Tax Amount $3,039
Tax Year 2021
Lot Size 3,774 Sqft
Acres 0.0866
Property Description
PRICED TO SELL!!!
3-STORY SINGLE FAMILY WITH STUNNING VIEW AND NO HOA - Newly renovated with 30-year roof, new flooring/molding, light fixture, fans, etc. All bathrooms have been upgraded and renovated with tile, quartz countertops, frameless shower doors. Kitchen is ALL NEW, floor to ceiling, with NEW STAINLESS-STEEL APPLIANCES, quartz countertops and back splash. Don't miss out the spacious BALCONY with a captivating view - BIG BACK YARD for parties or just relaxing - BONUS: studio in the back that can double as a gym, entertainment room, or workshop with AC - LARGE GATED DRIVEWAY fits 5 cars comfortably - LARGE PORCH and front yard for family time - Minutes from Downtown, Minute Maid Pard, Discovery Green
INVESTORS:
8% Cap with plenty of room to grow
Great turnkey investment property with 0 deferred maintenance
- Hard money - Private Investors - Self Directed IRA - 1031 exchangers welcome
Rental comps ~$2500-2600/month
New development throughout the area
Location
State TX
County Harris
Area Northwest Houston
Rooms
Bedroom Description All Bedrooms Up
Other Rooms Garage Apartment, Kitchen/Dining Combo, Living Area - 1st Floor, Living/Dining Combo
Kitchen Kitchen open to Family Room
Interior
Interior Features 2 Staircases, Balcony, Prewired for Alarm System
Heating Central Electric
Cooling Central Electric
Flooring Laminate, Tile
Exterior
Exterior Feature Balcony, Fully Fenced
Garage Description Additional Parking
Roof Type Composition
Street Surface Concrete
Accessibility Driveway Gate
Private Pool No
Building
Lot Description Cleared
Story 3
Foundation Slab
Lot Size Range 0 Up To 1/4 Acre
Water Water District
Structure Type Cement Board,Wood
New Construction No
Schools
Elementary Schools Burbank Elementary School
Middle Schools Burbank Middle School
High Schools Sam Houston Math Science And Technology Center
School District 27 - Houston
Others
Restrictions Unknown
Tax ID 122-179-001-0005
Ownership Full Ownership
Acceptable Financing Cash Sale, Conventional
Tax Rate 2.3307
Disclosures Sellers Disclosure
Listing Terms Cash Sale, Conventional
Financing Cash Sale,Conventional
Special Listing Condition Sellers Disclosure
Read Less Info
Want to know what your home might be worth? Contact us for a FREE valuation!

Our team is ready to help you sell your home for the highest possible price ASAP

Bought with Nan & Company PropertiesChristie's International R

"My job is to find and attract mastery-based agents to the office, protect the culture, and make sure everyone is happy! "






