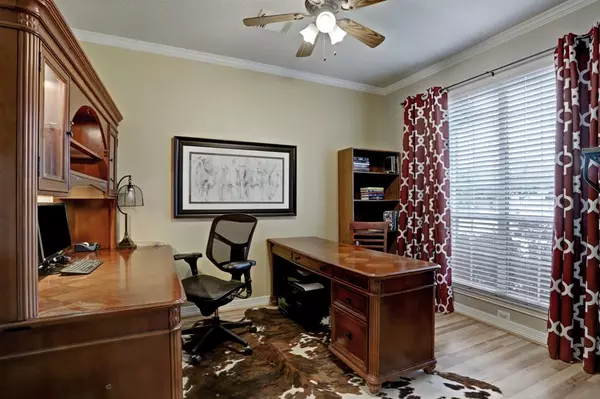$460,000
For more information regarding the value of a property, please contact us for a free consultation.
5 Beds
3.1 Baths
3,592 SqFt
SOLD DATE : 10/31/2022
Key Details
Property Type Single Family Home
Listing Status Sold
Purchase Type For Sale
Square Footage 3,592 sqft
Price per Sqft $124
Subdivision Oak Ridge Place
MLS Listing ID 83992153
Sold Date 10/31/22
Style Traditional
Bedrooms 5
Full Baths 3
Half Baths 1
HOA Fees $45/ann
HOA Y/N 1
Year Built 2002
Annual Tax Amount $7,242
Tax Year 2021
Lot Size 7,541 Sqft
Acres 0.1731
Property Description
Located at the end of quiet cul de sac, with no side neighbors, is this beautiful 5 bedroom, 3 car tandem garage home with sparkling pool and spa. Own your backyard tropical oasis with mature landscaping, storage shed, covered back patio, and a great place to relax at the end of a busy day. Home features updated kitchen, Study, Formal Dining room, Game Room, 3 1/2 bathrooms, and open concept living Family Room with gas fireplace. This home was the Executive series of Ashwood Builder Homes with many extras and upgrades. Kitchen appliances replaced March 2022, carpet replaced 2019, roof in 2016. The upgrades include crown molding, stylish laminate hard wood floors, wifi friendly appliances, large island in kitchen, eat in area with window seats, walk in attic, and huge Primary retreat with garden tub separate shower, double sinks and huge walk in closet. Great location with easy access to area Katy schools and nearby shopping and restaurants.
Location
State TX
County Harris
Area Katy - North
Rooms
Bedroom Description Primary Bed - 1st Floor,Walk-In Closet
Other Rooms Breakfast Room, Family Room, Formal Dining, Gameroom Up, Home Office/Study
Kitchen Walk-in Pantry
Interior
Interior Features High Ceiling, Prewired for Alarm System
Heating Central Gas
Cooling Central Electric
Flooring Carpet, Laminate, Tile
Fireplaces Number 1
Fireplaces Type Gas Connections
Exterior
Exterior Feature Back Yard Fenced, Covered Patio/Deck
Garage Attached Garage
Garage Spaces 3.0
Pool 1
Roof Type Composition
Street Surface Concrete,Curbs
Private Pool Yes
Building
Lot Description Cul-De-Sac, Subdivision Lot
Story 2
Foundation Slab
Lot Size Range 0 Up To 1/4 Acre
Builder Name Ashwood
Sewer Public Sewer
Water Public Water
Structure Type Brick,Cement Board,Wood
New Construction No
Schools
Elementary Schools Mayde Creek Elementary School
Middle Schools Mayde Creek Junior High School
High Schools Mayde Creek High School
School District 30 - Katy
Others
Restrictions Deed Restrictions
Tax ID 121-927-001-0034
Energy Description Ceiling Fans,Digital Program Thermostat,Insulated Doors,Insulated/Low-E windows
Acceptable Financing Cash Sale, Conventional, FHA, VA
Tax Rate 2.487
Disclosures Mud, Sellers Disclosure
Listing Terms Cash Sale, Conventional, FHA, VA
Financing Cash Sale,Conventional,FHA,VA
Special Listing Condition Mud, Sellers Disclosure
Read Less Info
Want to know what your home might be worth? Contact us for a FREE valuation!

Our team is ready to help you sell your home for the highest possible price ASAP

Bought with Southern Star Realty

"My job is to find and attract mastery-based agents to the office, protect the culture, and make sure everyone is happy! "






