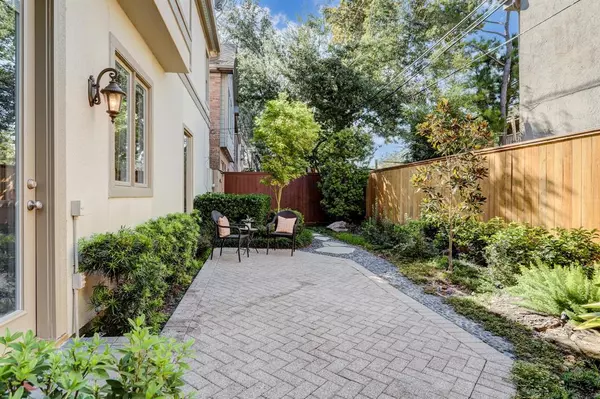$795,000
For more information regarding the value of a property, please contact us for a free consultation.
4 Beds
3.1 Baths
2,977 SqFt
SOLD DATE : 11/15/2021
Key Details
Property Type Single Family Home
Listing Status Sold
Purchase Type For Sale
Square Footage 2,977 sqft
Price per Sqft $267
Subdivision Annapolis Court
MLS Listing ID 79888674
Sold Date 11/15/21
Style Traditional
Bedrooms 4
Full Baths 3
Half Baths 1
HOA Fees $275/ann
HOA Y/N 1
Year Built 1999
Annual Tax Amount $17,103
Tax Year 2020
Lot Size 2,820 Sqft
Acres 0.0647
Property Description
FIRST FLOOR LIVING + Updated + Lock-n-Leave lifestyle in WEST U GATED community. Key differentiating features: ELEVATOR installed, UPDATED KITCHEN & Primary Bath, rare 4 bed/3.5 bath, Wood floors (1st & 2nd floors) and fabulously large backyard with lush landscaping. The move-in ready home offers an abundance of natural light, recent interior paint, LED lights, updated windows (partial), tons of STORAGE & beautiful window treatments. The Kitchen features QUARTZ counters, subway tile backsplash, recent appliances, custom cabinetry & designer hardware. The spacious Owners’ Suite features UPDATED BATH, wood floors, designer light fixtures & 2 walk-in closets. The oversized 3rd floor, with full bath, is flexible as Bedroom, Game Room, Office or Home Gym. PRIME LOCATION offering amazing walkability to neighborhood features & convenient commute to TMC, Downtown, Greenway Plaza & Uptown. With no neighbor across, the home feels more open and inviting. Does not back to Holcombe. Did not flood.
Location
State TX
County Harris
Area West University/Southside Area
Rooms
Bedroom Description All Bedrooms Up,En-Suite Bath,Primary Bed - 2nd Floor,Walk-In Closet
Other Rooms Breakfast Room, Family Room, Home Office/Study, Living Area - 1st Floor, Utility Room in House
Kitchen Breakfast Bar, Island w/ Cooktop, Pantry, Pots/Pans Drawers, Under Cabinet Lighting
Interior
Interior Features Crown Molding, Drapes/Curtains/Window Cover, Dryer Included, Elevator, Elevator Shaft, Fire/Smoke Alarm, Prewired for Alarm System, Refrigerator Included, Washer Included
Heating Central Gas
Cooling Central Electric
Flooring Carpet, Engineered Wood, Tile, Wood
Fireplaces Number 1
Fireplaces Type Gas Connections
Exterior
Exterior Feature Back Green Space, Back Yard, Back Yard Fenced, Patio/Deck, Satellite Dish, Sprinkler System
Garage Attached Garage
Garage Spaces 2.0
Garage Description Auto Driveway Gate, Auto Garage Door Opener
Roof Type Composition
Street Surface Concrete,Curbs
Accessibility Driveway Gate
Private Pool No
Building
Lot Description Subdivision Lot
Faces West
Story 3
Foundation Slab
Lot Size Range 0 Up To 1/4 Acre
Sewer Public Sewer
Water Public Water
Structure Type Stucco
New Construction No
Schools
Elementary Schools West University Elementary School
Middle Schools Pershing Middle School
High Schools Lamar High School (Houston)
School District 27 - Houston
Others
Restrictions Deed Restrictions
Tax ID 119-609-001-0004
Ownership Full Ownership
Energy Description Attic Vents,Ceiling Fans,Digital Program Thermostat,Energy Star Appliances,Energy Star/CFL/LED Lights,Insulated/Low-E windows
Acceptable Financing Cash Sale, Conventional
Tax Rate 2.1316
Disclosures Sellers Disclosure
Listing Terms Cash Sale, Conventional
Financing Cash Sale,Conventional
Special Listing Condition Sellers Disclosure
Read Less Info
Want to know what your home might be worth? Contact us for a FREE valuation!

Our team is ready to help you sell your home for the highest possible price ASAP

Bought with Douglas Elliman Real Estate

"My job is to find and attract mastery-based agents to the office, protect the culture, and make sure everyone is happy! "






