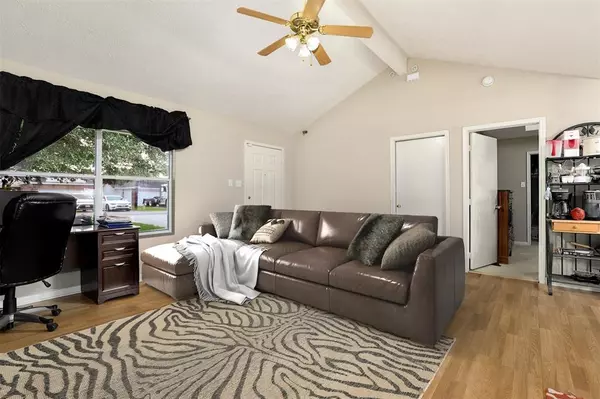$215,000
For more information regarding the value of a property, please contact us for a free consultation.
3 Beds
2 Baths
1,118 SqFt
SOLD DATE : 06/22/2022
Key Details
Property Type Single Family Home
Listing Status Sold
Purchase Type For Sale
Square Footage 1,118 sqft
Price per Sqft $187
Subdivision Summerset Estates 01
MLS Listing ID 75796146
Sold Date 06/22/22
Style Traditional
Bedrooms 3
Full Baths 2
HOA Fees $28/qua
HOA Y/N 1
Year Built 2003
Annual Tax Amount $2,517
Tax Year 2021
Lot Size 6,635 Sqft
Acres 0.1523
Property Description
Welcome to this cute single-story 3-bed 2 bath home. The open concept floor plan features a large living room and kitchen with high ceilings that allow a spacious and comfortable shared living area. While the split floor plan gives privacy for the bedrooms; the principal bedroom is big and offers an en-suite bath with a dual sink vanity, and tub/shower combo. The other two secondary bedrooms are separated by another full bath. Newer garage door with windows and newer hot water heater. 5-year-old 4ton AC/heating unit w/ UV light. Nest doorbell, and nest AC control. Open backyard space with 12x14 shed, greenhouse, gazebo, 7 old oak trees, and 1 magnolia tree. Home is ready for your finishing touch! Please view the walk-through video and schedule your private showing today.
Location
State TX
County Montgomery
Area Conroe Southeast
Rooms
Bedroom Description All Bedrooms Down,Primary Bed - 1st Floor,Walk-In Closet
Other Rooms 1 Living Area, Formal Dining, Living Area - 1st Floor, Utility Room in House
Kitchen Breakfast Bar, Second Sink, Soft Closing Cabinets
Interior
Interior Features Alarm System - Leased, Drapes/Curtains/Window Cover, Fire/Smoke Alarm, High Ceiling, Prewired for Alarm System
Heating Central Electric
Cooling Central Electric
Flooring Carpet, Engineered Wood, Laminate
Exterior
Exterior Feature Back Yard, Back Yard Fenced, Cross Fenced, Greenhouse, Satellite Dish, Storage Shed, Subdivision Tennis Court
Garage Attached Garage
Garage Spaces 2.0
Garage Description Additional Parking, Auto Garage Door Opener, Double-Wide Driveway
Roof Type Composition
Street Surface Asphalt
Private Pool No
Building
Lot Description Cul-De-Sac
Faces East
Story 1
Foundation Slab
Lot Size Range 0 Up To 1/4 Acre
Builder Name LGI
Sewer Public Sewer
Water Public Water
Structure Type Brick,Cement Board,Wood
New Construction No
Schools
Elementary Schools San Jacinto Elementary School (Conroe)
Middle Schools Moorhead Junior High School
High Schools Caney Creek High School
School District 11 - Conroe
Others
Restrictions Deed Restrictions
Tax ID 9068-00-06100
Energy Description Attic Vents,Ceiling Fans,Digital Program Thermostat,Generator,High-Efficiency HVAC,HVAC>13 SEER,Other Energy Features,Solar Screens
Acceptable Financing Cash Sale, Conventional, FHA, VA
Tax Rate 1.8488
Disclosures Other Disclosures, Sellers Disclosure
Green/Energy Cert Home Energy Rating/HERS
Listing Terms Cash Sale, Conventional, FHA, VA
Financing Cash Sale,Conventional,FHA,VA
Special Listing Condition Other Disclosures, Sellers Disclosure
Read Less Info
Want to know what your home might be worth? Contact us for a FREE valuation!

Our team is ready to help you sell your home for the highest possible price ASAP

Bought with Realty Solutions

"My job is to find and attract mastery-based agents to the office, protect the culture, and make sure everyone is happy! "






