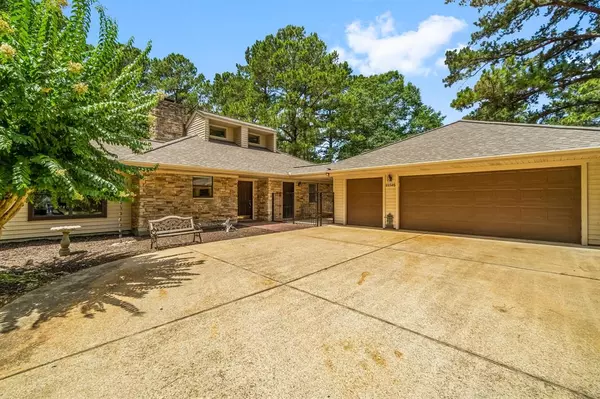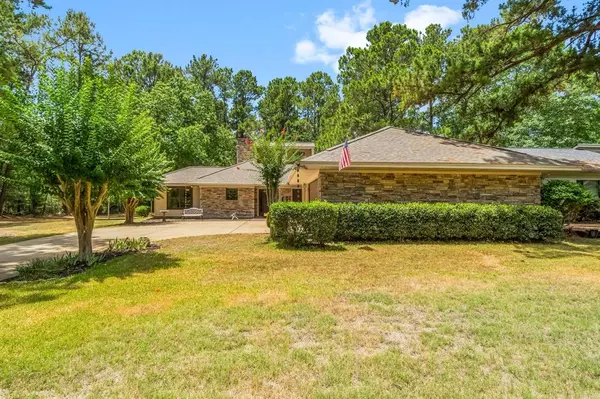$359,000
For more information regarding the value of a property, please contact us for a free consultation.
3 Beds
2 Baths
1,844 SqFt
SOLD DATE : 11/02/2022
Key Details
Property Type Single Family Home
Listing Status Sold
Purchase Type For Sale
Square Footage 1,844 sqft
Price per Sqft $193
Subdivision Waterwood Country Club Estate #2
MLS Listing ID 33097688
Sold Date 11/02/22
Style Ranch
Bedrooms 3
Full Baths 2
HOA Fees $58/ann
HOA Y/N 1
Year Built 1991
Annual Tax Amount $3,916
Tax Year 2021
Lot Size 10,363 Sqft
Acres 0.2379
Property Description
This Beautiful Home Has it All! Located in the Peaceful & Relaxing Waterwood Community on Lake Livingston, this home is situated on the golf course with a view of the lake, golf course, and amazing sunsets. Designed by renowned Green Building Architect, LaVerne Willliams, this home boasts exceptional high efficiency facilitated by double pane windows, a Geo-thermal heat pump, radiant barrier, and 6" perimeter framing. Large windows across the rear of the home maximize your views and abundance of natural light into the home. This home exudes pride-of-ownership, and includes many recent upgrades including the roof in 2018, appliances in 2015, kitchen cabinets, backsplash, island and lights in 2017. The price includes the adjacent lot (Block 5 Lot 24) providing you with options for a pool, second structure, or leave wooded for additional privacy. Marina 5 Mins away. You deserve this perfect combination of golf, lake, and nature-centric lifestyle. Come see it Today!
Location
State TX
County San Jacinto
Area Lake Livingston Area
Rooms
Bedroom Description All Bedrooms Down,Primary Bed - 1st Floor
Other Rooms 1 Living Area, Breakfast Room, Family Room, Kitchen/Dining Combo, Living Area - 1st Floor
Kitchen Breakfast Bar, Pantry
Interior
Interior Features Disabled Access, Fire/Smoke Alarm, High Ceiling, Wired for Sound
Heating Central Electric
Cooling Central Electric
Flooring Tile
Fireplaces Number 1
Fireplaces Type Freestanding, Wood Burning Fireplace
Exterior
Exterior Feature Back Green Space, Covered Patio/Deck, Side Yard
Garage Detached Garage, Oversized Garage
Garage Spaces 3.0
Garage Description Auto Garage Door Opener, Golf Cart Garage, Workshop
Waterfront Description Lake View
Roof Type Composition
Street Surface Asphalt
Private Pool No
Building
Lot Description In Golf Course Community, On Golf Course, Water View
Faces South
Story 1
Foundation Slab
Lot Size Range 0 Up To 1/4 Acre
Sewer Public Sewer
Water Public Water, Water District
Structure Type Brick,Cement Board
New Construction No
Schools
Elementary Schools James Street Elementary School
Middle Schools Lincoln Junior High School
High Schools Coldspring-Oakhurst High School
School District 101 - Coldspring-Oakhurst Consolidated
Others
HOA Fee Include Courtesy Patrol,Grounds,Recreational Facilities
Restrictions Deed Restrictions
Tax ID 60617
Ownership Full Ownership
Energy Description Attic Vents,Ceiling Fans,Geothermal System,High-Efficiency HVAC,Insulated/Low-E windows,Radiant Attic Barrier
Acceptable Financing Cash Sale, Conventional, FHA, VA
Tax Rate 2.3654
Disclosures Mud, Sellers Disclosure
Listing Terms Cash Sale, Conventional, FHA, VA
Financing Cash Sale,Conventional,FHA,VA
Special Listing Condition Mud, Sellers Disclosure
Read Less Info
Want to know what your home might be worth? Contact us for a FREE valuation!

Our team is ready to help you sell your home for the highest possible price ASAP

Bought with White Ivy Real Estate

"My job is to find and attract mastery-based agents to the office, protect the culture, and make sure everyone is happy! "






