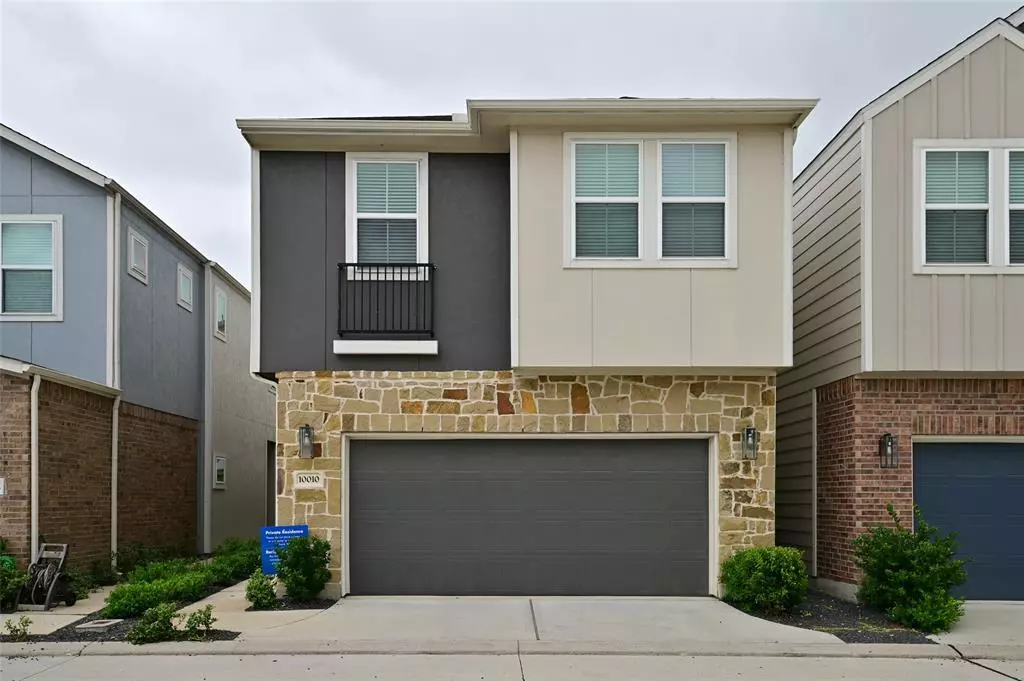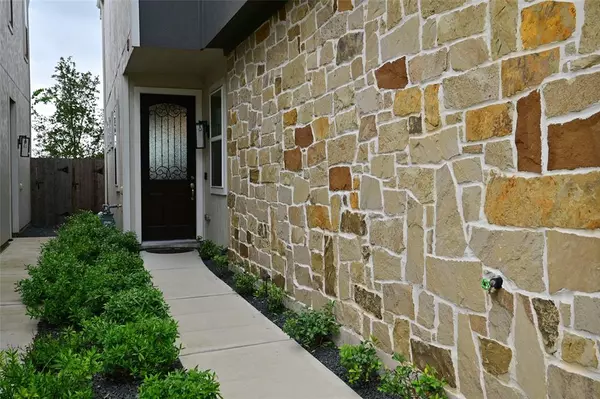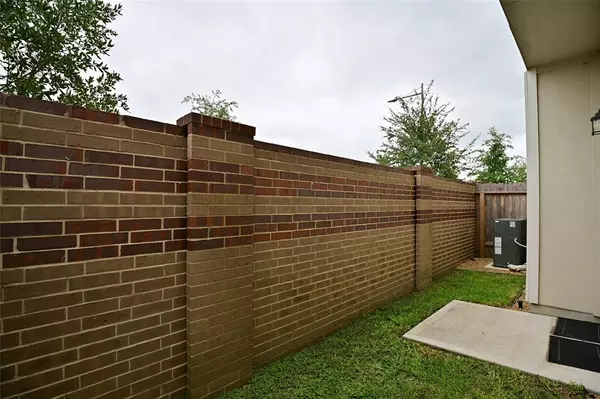$355,000
For more information regarding the value of a property, please contact us for a free consultation.
3 Beds
2.1 Baths
2,052 SqFt
SOLD DATE : 11/16/2021
Key Details
Property Type Single Family Home
Listing Status Sold
Purchase Type For Sale
Square Footage 2,052 sqft
Price per Sqft $173
Subdivision Mill Work Village
MLS Listing ID 80541164
Sold Date 11/16/21
Style Traditional
Bedrooms 3
Full Baths 2
Half Baths 1
HOA Fees $82/ann
HOA Y/N 1
Year Built 2018
Lot Size 1,842 Sqft
Property Description
This beautiful 2-story Maritage home is in a gated community and is a Master plan town home. This year, the community has opened an outdoor pool, a dog park and a recreation center with fitness room.
It has 3 bedrooms and 2 1/2 bathrooms and attached 2-car garage. It is so close to all major highways such as Beltway 8, I-10, Hwy 290, and it’s near Kempwood and Gessner.
There are also shopping centers, hospitals, and various restaurants for convenient use.
This house was built with Stone elevation, and energy saving with double low-E windows 16 seer HVAC sys. Spray foam insulation. Energy star SS appliances CL/ LED lighting, gas tankless water heater, video door bell, 2”blinds. The property is located in a quiet street near duck pond, no back neighbor.
Upgrade tile floor in down stairs living area, huge den, formal dining, open kitchen with granite island, upgraded carpet in upstairs large game room.
Please take a look at this beautiful home!
Location
State TX
County Harris
Area Spring Branch
Rooms
Bedroom Description All Bedrooms Up,Primary Bed - 2nd Floor
Other Rooms Den, Formal Dining, Gameroom Up, Living Area - 1st Floor
Kitchen Island w/o Cooktop, Pantry
Interior
Interior Features Alarm System - Owned, Fire/Smoke Alarm
Heating Central Electric
Cooling Central Electric, Heat Pump
Flooring Carpet, Tile
Exterior
Exterior Feature Back Yard Fenced, Controlled Subdivision Access, Fully Fenced, Patio/Deck, Sprinkler System
Garage Attached Garage
Garage Spaces 2.0
Garage Description Auto Garage Door Opener
Roof Type Composition
Accessibility Automatic Gate
Private Pool No
Building
Lot Description Subdivision Lot
Faces South
Story 2
Foundation Slab
Builder Name Meritage Homes
Sewer Public Sewer
Water Public Water, Water District
Structure Type Stone
New Construction No
Schools
Elementary Schools Terrace Elementary School
Middle Schools Northbrook Middle School
High Schools Northbrook High School
School District 49 - Spring Branch
Others
HOA Fee Include Clubhouse,Limited Access Gates,Recreational Facilities
Senior Community No
Restrictions Deed Restrictions
Tax ID 139-037-001-0014
Ownership Full Ownership
Energy Description Ceiling Fans,Digital Program Thermostat,Energy Star Appliances,Energy Star/CFL/LED Lights,High-Efficiency HVAC
Acceptable Financing Cash Sale, Conventional, FHA, VA
Disclosures No Disclosures
Green/Energy Cert Energy Star Qualified Home
Listing Terms Cash Sale, Conventional, FHA, VA
Financing Cash Sale,Conventional,FHA,VA
Special Listing Condition No Disclosures
Read Less Info
Want to know what your home might be worth? Contact us for a FREE valuation!

Our team is ready to help you sell your home for the highest possible price ASAP

Bought with Energy Realty

"My job is to find and attract mastery-based agents to the office, protect the culture, and make sure everyone is happy! "






