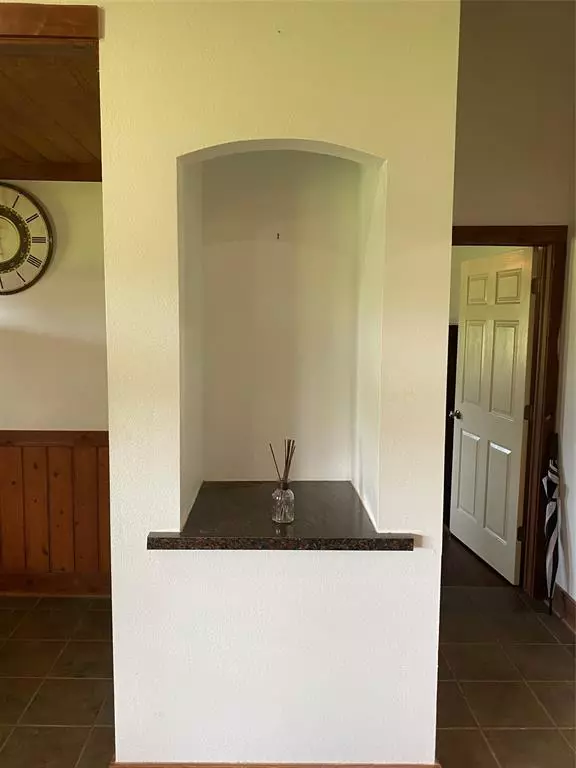$310,000
For more information regarding the value of a property, please contact us for a free consultation.
3 Beds
2 Baths
1,800 SqFt
SOLD DATE : 12/27/2021
Key Details
Property Type Single Family Home
Listing Status Sold
Purchase Type For Sale
Square Footage 1,800 sqft
Price per Sqft $172
Subdivision S Burney Surv Abs #7
MLS Listing ID 7003267
Sold Date 12/27/21
Style Traditional
Bedrooms 3
Full Baths 2
Year Built 1998
Annual Tax Amount $4,878
Tax Year 2020
Lot Size 4.800 Acres
Acres 4.8
Property Description
Country Living with City Perks! Come lay some roots and build your own private oasis. Have your animals, outdoors sport toys stored (boats/RVs) or grow your own food if you like on 4.85 of unrestricted acres! All while living in a charming 3 bed/ 2-bathroom home with wrap around porch. High ceilings, all electric. Formal Dining, Open concept country kitchen with breakfast area and stainless steel appliances. Split floorplan. Master suite bath has whirlpool tub, skylight and separate shower. No carpet in house only tile or wood flooring. Indoor utility room. All Room sizes are approximate. There is a covered carport on back of house. 2 car detached tandem garage or make into you own private gym, maybe? Small pond in front yard for fishing and very close to the big water fishing in Trinity Bay & East Bay. Trinity Bay Conservation District. City Water & Sewer. No Septic. Schedule a tour today!
Location
State TX
County Chambers
Area Chambers County East
Rooms
Bedroom Description All Bedrooms Down,Split Plan
Other Rooms 1 Living Area, Family Room, Formal Dining, Kitchen/Dining Combo, Loft
Kitchen Kitchen open to Family Room, Under Cabinet Lighting
Interior
Interior Features High Ceiling
Heating Central Electric
Cooling Central Electric
Flooring Tile, Wood
Exterior
Exterior Feature Back Yard, Patio/Deck, Porch, Side Yard
Garage Detached Garage
Garage Spaces 1.0
Garage Description Boat Parking, RV Parking, Single-Wide Driveway
Roof Type Composition
Private Pool No
Building
Lot Description Cleared
Story 1
Foundation Block & Beam
Sewer Public Sewer
Water Public Water
Structure Type Wood
New Construction No
Schools
Elementary Schools Anahuac Elementary School
Middle Schools Anahuac Middle School
High Schools Anahuac High School
School District 4 - Anahuac
Others
Restrictions No Restrictions
Tax ID 35464
Energy Description Ceiling Fans
Acceptable Financing Cash Sale, Conventional, FHA, USDA Loan, VA
Tax Rate 2.8113
Disclosures Sellers Disclosure
Listing Terms Cash Sale, Conventional, FHA, USDA Loan, VA
Financing Cash Sale,Conventional,FHA,USDA Loan,VA
Special Listing Condition Sellers Disclosure
Read Less Info
Want to know what your home might be worth? Contact us for a FREE valuation!

Our team is ready to help you sell your home for the highest possible price ASAP

Bought with HOUSTON TOP REALTY

"My job is to find and attract mastery-based agents to the office, protect the culture, and make sure everyone is happy! "






