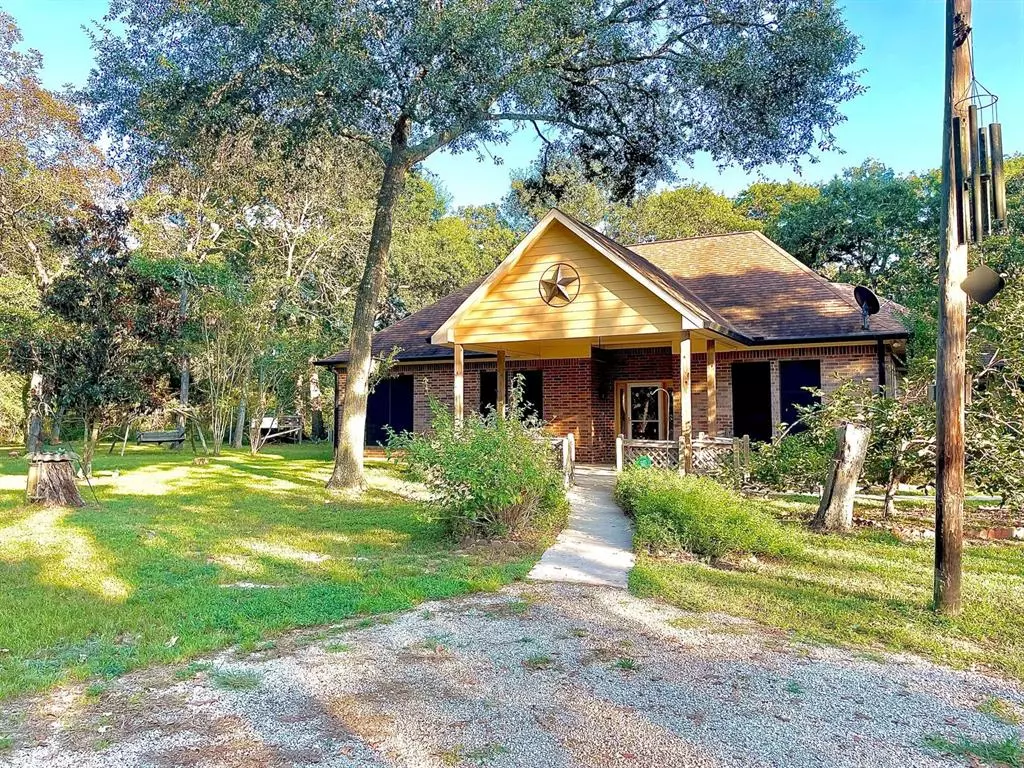$664,900
For more information regarding the value of a property, please contact us for a free consultation.
4 Beds
2 Baths
2,873 SqFt
SOLD DATE : 03/10/2022
Key Details
Property Type Vacant Land
Listing Status Sold
Purchase Type For Sale
Square Footage 2,873 sqft
Price per Sqft $207
Subdivision Piney Creek
MLS Listing ID 51192686
Sold Date 03/10/22
Bedrooms 4
Full Baths 2
HOA Fees $4/ann
Year Built 1996
Lot Size 6.900 Acres
Acres 6.9
Property Description
4 bed 2 bath home. The primary bedroom is large enough for any furniture. There are two large walk in closets, one with a build in dresser. The large attached bathroom has a shower and a walk in tub with jets, and a linen closet. On the other side of the house is a bedroom with a double reach in closet. Another large room with washer and dryer hookups in a uniquely added closet. The second bathroom is very spacious with a shower/tub and tons of extra storage. The quaint living room has a beautiful wood burning fireplace. The kitchen has 2 islands, one with an electric stovetop. The big farmhouse sink sets in front of a window with picturesque views of the yard. There is a formal dining area right off of the kitchen with plenty of room for a large dining table. A back deck overlooks a fenced backyard that is perfect for children or pets to run around. There is a dethatched 2 car garage with a work room and half bath. This property also has a 40'x42' shop with 3 roll up doors!
Location
State TX
County Austin
Rooms
Den/Bedroom Plus 5
Interior
Interior Features Alarm System - Leased, Crown Molding, Drapes/Curtains/Window Cover, Fire/Smoke Alarm, Refrigerator Included
Heating Central Electric
Cooling Central Electric
Flooring Laminate, Tile, Vinyl Plank
Fireplaces Number 1
Fireplaces Type Wood Burning Fireplace
Exterior
Parking Features Detached Garage
Garage Spaces 2.0
Carport Spaces 2
Garage Description Additional Parking, Circle Driveway, Workshop
Improvements Barn,Fenced,Greenhouse
Private Pool No
Building
Story 1
Foundation Slab
Lot Size Range 5 Up to 10 Acres
Water Well
New Construction No
Schools
Elementary Schools West End Elementary School
Middle Schools Bellville Junior High
High Schools Bellville High School
School District 136 - Bellville
Others
Restrictions Deed Restrictions
Tax ID 18893
Energy Description Ceiling Fans,Digital Program Thermostat
Acceptable Financing Cash Sale, Conventional, FHA, VA
Disclosures Sellers Disclosure
Listing Terms Cash Sale, Conventional, FHA, VA
Financing Cash Sale,Conventional,FHA,VA
Special Listing Condition Sellers Disclosure
Read Less Info
Want to know what your home might be worth? Contact us for a FREE valuation!

Our team is ready to help you sell your home for the highest possible price ASAP

Bought with Bill Johnson & Assoc. Real Estate

"My job is to find and attract mastery-based agents to the office, protect the culture, and make sure everyone is happy! "






