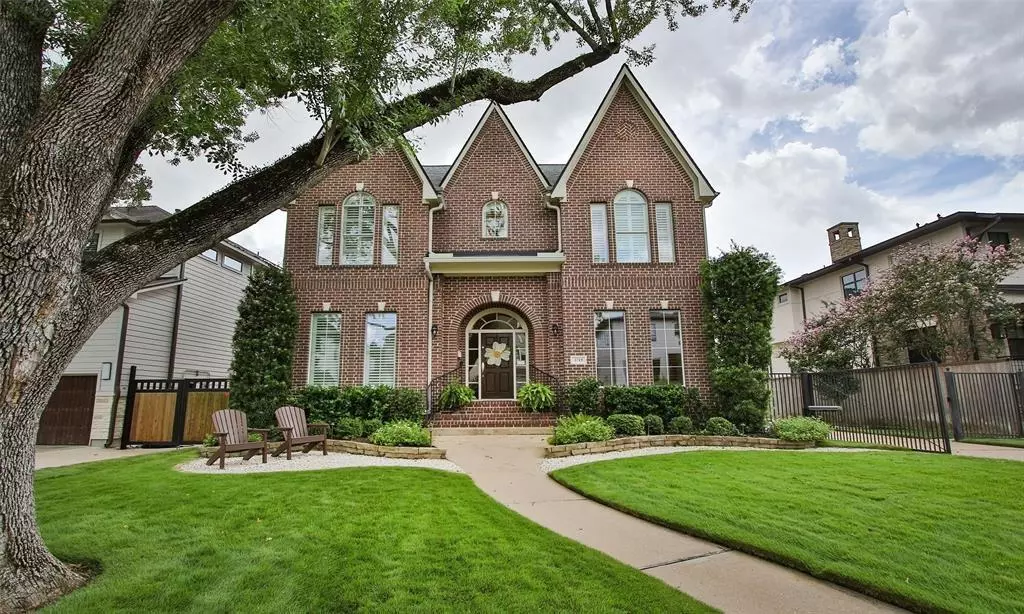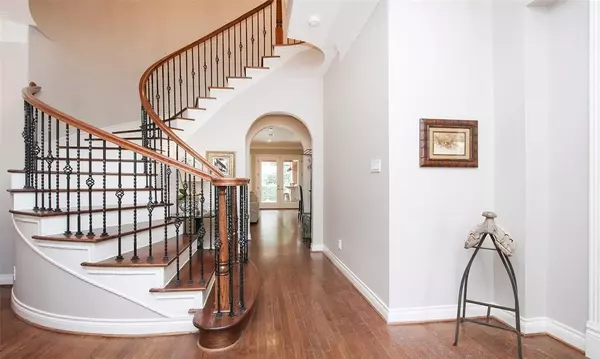$1,250,000
For more information regarding the value of a property, please contact us for a free consultation.
4 Beds
3.1 Baths
4,125 SqFt
SOLD DATE : 11/09/2022
Key Details
Property Type Single Family Home
Listing Status Sold
Purchase Type For Sale
Square Footage 4,125 sqft
Price per Sqft $304
Subdivision Braes Heights Add Sec 12
MLS Listing ID 14656215
Sold Date 11/09/22
Style Traditional
Bedrooms 4
Full Baths 3
Half Baths 1
HOA Fees $34/ann
Year Built 2002
Annual Tax Amount $24,711
Tax Year 2021
Lot Size 9,329 Sqft
Acres 0.2142
Property Description
This house has it all! Conveniently located in the sought after Braes Heights neighborhood, this property is walking distance to Mark Twain Elementary, Pershing Middle School, Weekely Family YMCA, Karl Young Park, McGovern Library, and the McGovern Fields. The open concept kitchen and family room provide ample room for entertaining with a game room over the garage (attached on the second floor and easily accessible via the back staircase) for the kids. All bedrooms are on the 2nd floor with a generously sized primary bedroom, a secondary bedroom with an ensuite bathroom, and 2 secondary bedrooms that share a Hollywood bathroom. And just wait until you see the back yard! Added in 2016, the sparkling pool (with hot tub) will keep you cool in the summer, and the wood-burning fireplace on the back porch will keep you warm in the winter. With year round entertaining like this, you will never want to leave your home!
Location
State TX
County Harris
Area Braeswood Place
Rooms
Bedroom Description All Bedrooms Up,Primary Bed - 2nd Floor
Other Rooms Breakfast Room, Family Room, Formal Dining, Gameroom Up, Home Office/Study, Utility Room in House
Kitchen Island w/ Cooktop, Kitchen open to Family Room, Pantry
Interior
Interior Features 2 Staircases, Alarm System - Owned
Heating Central Gas
Cooling Central Gas
Flooring Carpet, Engineered Wood, Tile
Fireplaces Number 2
Fireplaces Type Gaslog Fireplace, Wood Burning Fireplace
Exterior
Exterior Feature Back Yard Fenced, Covered Patio/Deck, Fully Fenced, Outdoor Fireplace, Outdoor Kitchen, Patio/Deck, Porch, Private Driveway, Spa/Hot Tub
Garage Attached/Detached Garage
Garage Spaces 2.0
Garage Description Porte-Cochere
Pool 1
Roof Type Composition
Street Surface Concrete,Curbs
Accessibility Driveway Gate
Private Pool Yes
Building
Lot Description Subdivision Lot
Faces North
Story 2
Foundation Pier & Beam, Slab
Lot Size Range 0 Up To 1/4 Acre
Sewer Public Sewer
Water Public Water
Structure Type Brick
New Construction No
Schools
Elementary Schools Twain Elementary School
Middle Schools Pershing Middle School
High Schools Lamar High School (Houston)
School District 27 - Houston
Others
HOA Fee Include Courtesy Patrol,Grounds
Restrictions Deed Restrictions
Tax ID 081-226-000-0010
Ownership Full Ownership
Energy Description Attic Fan,Attic Vents,Ceiling Fans,Digital Program Thermostat,Energy Star Appliances
Tax Rate 2.3307
Disclosures Exclusions, Sellers Disclosure
Special Listing Condition Exclusions, Sellers Disclosure
Read Less Info
Want to know what your home might be worth? Contact us for a FREE valuation!

Our team is ready to help you sell your home for the highest possible price ASAP

Bought with Glesby Fine Properties

"My job is to find and attract mastery-based agents to the office, protect the culture, and make sure everyone is happy! "






