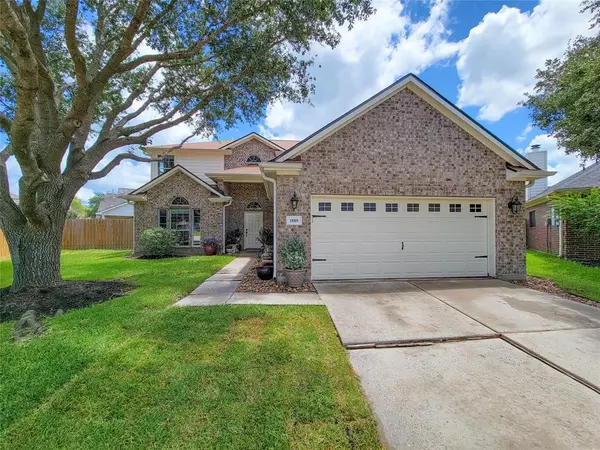$299,900
For more information regarding the value of a property, please contact us for a free consultation.
5 Beds
2.1 Baths
2,605 SqFt
SOLD DATE : 11/17/2022
Key Details
Property Type Single Family Home
Listing Status Sold
Purchase Type For Sale
Square Footage 2,605 sqft
Price per Sqft $115
Subdivision Oakwood
MLS Listing ID 40678809
Sold Date 11/17/22
Style Traditional
Bedrooms 5
Full Baths 2
Half Baths 1
HOA Fees $25/ann
HOA Y/N 1
Year Built 2003
Annual Tax Amount $6,559
Tax Year 2021
Lot Size 7,841 Sqft
Acres 0.18
Property Description
JUST WHAT YOU'RE LOOKING FOR! You will love the She shed or Man cave, it's Air conditioned/ heated & has a Nice workshop with 5 20 amp Breaker Box to support Heavy duty power tools and a convenient sitting area to enjoy quiet time. Custom built lawn equipment storage room on back of Shed. Raised Garden ready to be planted. This wonderful 5 bedroom, 2.5 bath, Game rm upstairs ,2 car garage with door opener. High ceiling, Kitchen with stainless steel appliances, granite countertops. formal dining room now being used as a home office. Open floor plan for entertaining family or guest. All this on a cul de sac lot. New Carpet installed July 2022. New Roof on House and Shed to match & Fence new June 2022. Interior Paint Aug 2022. Great Schools! Located Close to the city of Dayton or Houston and 99 Grand Parkway is 4.8 miles away. easy commute to Houston and The Woodlands. Well maintained, can be quick move in!
Location
State TX
County Liberty
Area Dayton
Rooms
Bedroom Description Primary Bed - 1st Floor
Other Rooms Breakfast Room, Family Room, Gameroom Down, Home Office/Study, Utility Room in House
Den/Bedroom Plus 5
Kitchen Breakfast Bar, Pantry
Interior
Interior Features Alarm System - Leased, Drapes/Curtains/Window Cover
Heating Central Gas
Cooling Central Electric, Zoned
Flooring Carpet, Tile
Fireplaces Number 1
Fireplaces Type Gaslog Fireplace
Exterior
Exterior Feature Back Yard Fenced, Patio/Deck, Storage Shed, Workshop
Garage Attached Garage
Garage Spaces 2.0
Garage Description Auto Garage Door Opener, Double-Wide Driveway
Roof Type Composition
Street Surface Concrete,Curbs,Gutters
Private Pool No
Building
Lot Description Cul-De-Sac, Subdivision Lot
Faces West
Story 2
Foundation Slab
Lot Size Range 1/4 Up to 1/2 Acre
Water Public Water
Structure Type Brick,Cement Board,Wood
New Construction No
Schools
Elementary Schools Stephen F. Austin Elementary School (Dayton)
Middle Schools Woodrow Wilson Junior High School
High Schools Dayton High School
School District 74 - Dayton
Others
Restrictions Deed Restrictions
Tax ID 006879-000010-000
Ownership Full Ownership
Energy Description Ceiling Fans,Digital Program Thermostat,Insulated/Low-E windows
Acceptable Financing Cash Sale, Conventional, FHA, VA
Tax Rate 2.4832
Disclosures Sellers Disclosure
Listing Terms Cash Sale, Conventional, FHA, VA
Financing Cash Sale,Conventional,FHA,VA
Special Listing Condition Sellers Disclosure
Read Less Info
Want to know what your home might be worth? Contact us for a FREE valuation!

Our team is ready to help you sell your home for the highest possible price ASAP

Bought with Keller Williams Professionals

"My job is to find and attract mastery-based agents to the office, protect the culture, and make sure everyone is happy! "






