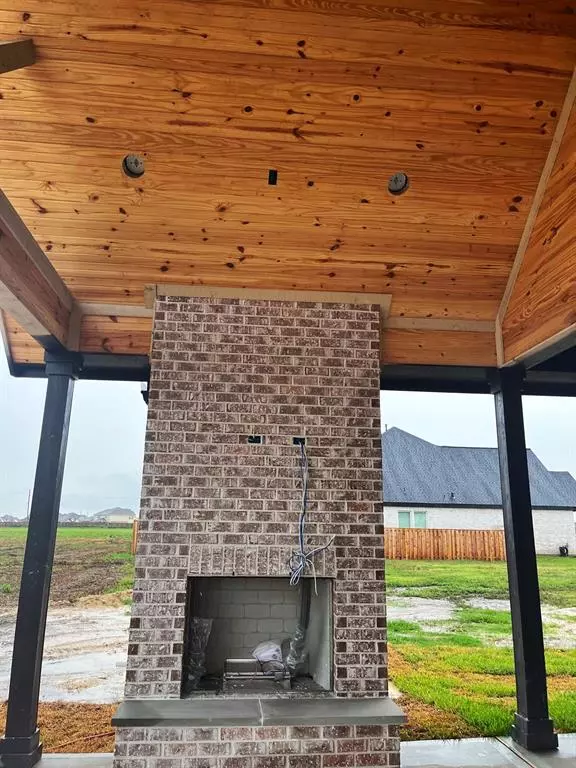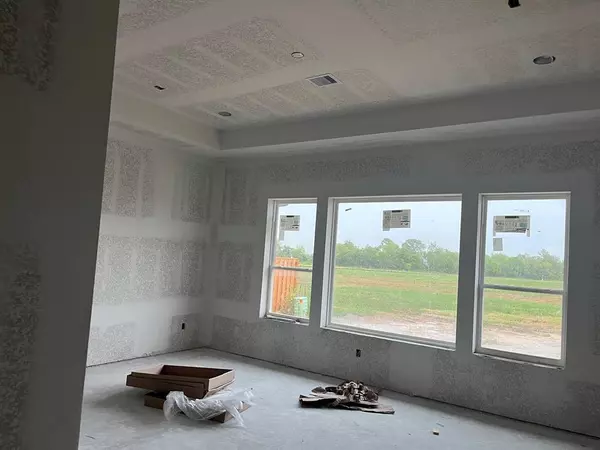$498,432
For more information regarding the value of a property, please contact us for a free consultation.
4 Beds
3 Baths
2,801 SqFt
SOLD DATE : 11/15/2022
Key Details
Property Type Single Family Home
Listing Status Sold
Purchase Type For Sale
Square Footage 2,801 sqft
Price per Sqft $178
Subdivision Blue Heron Estates
MLS Listing ID 70040943
Sold Date 11/15/22
Style Traditional
Bedrooms 4
Full Baths 3
HOA Fees $66/ann
HOA Y/N 1
Year Built 2022
Lot Size 10,700 Sqft
Property Description
This beautiful 4-3-2 1/2 will be ready for its new family by mid September. Some selections can still be made by new family. Upgrades on this home include 12ft patio extension with fireplace and raised hearth, Upgraded tile in Shower and flooring throughout living area of home. Kitchen cabinets added stack to 57", touch screen electric deadbolt at entry, 8' interior doors, 6" gutters all all sides of home with rain drain connections, Honeywell 4" Air Filtration System added to furnace, Honeywell T10Pro WiFi smart Thermostat, Farm Apron stainless steel sink in kitchen island. Come see this beauty today!!
Location
State TX
County Chambers
Area Chambers County West
Rooms
Bedroom Description All Bedrooms Down,En-Suite Bath,Primary Bed - 1st Floor,Walk-In Closet
Other Rooms 1 Living Area, Home Office/Study, Utility Room in House
Kitchen Breakfast Bar, Island w/o Cooktop, Kitchen open to Family Room, Pantry, Soft Closing Drawers, Walk-in Pantry
Interior
Interior Features Crown Molding, Drapes/Curtains/Window Cover, Fire/Smoke Alarm, Formal Entry/Foyer, High Ceiling
Heating Central Gas
Cooling Central Electric
Flooring Carpet, Tile
Fireplaces Number 1
Fireplaces Type Gaslog Fireplace
Exterior
Exterior Feature Back Yard Fenced, Covered Patio/Deck, Outdoor Fireplace
Garage Attached Garage, Oversized Garage
Garage Spaces 2.0
Garage Description Double-Wide Driveway, Workshop
Roof Type Composition
Street Surface Concrete
Private Pool No
Building
Lot Description Subdivision Lot
Faces West
Story 1
Foundation Slab
Builder Name National Home Builde
Sewer Public Sewer
Water Public Water
Structure Type Brick
New Construction Yes
Schools
Elementary Schools Barbers Hill North Elementary School
Middle Schools Barbers Hill North Middle School
High Schools Barbers Hill High School
School District 6 - Barbers Hill
Others
HOA Fee Include Grounds,Recreational Facilities
Restrictions Deed Restrictions,Restricted
Tax ID 64334
Ownership Full Ownership
Energy Description High-Efficiency HVAC,HVAC>13 SEER,Insulated Doors,Insulated/Low-E windows,Insulation - Batt,Insulation - Blown Fiberglass,Radiant Attic Barrier,Tankless/On-Demand H2O Heater
Disclosures No Disclosures
Green/Energy Cert Home Energy Rating/HERS
Special Listing Condition No Disclosures
Read Less Info
Want to know what your home might be worth? Contact us for a FREE valuation!

Our team is ready to help you sell your home for the highest possible price ASAP

Bought with 316 Realty Group

"My job is to find and attract mastery-based agents to the office, protect the culture, and make sure everyone is happy! "






