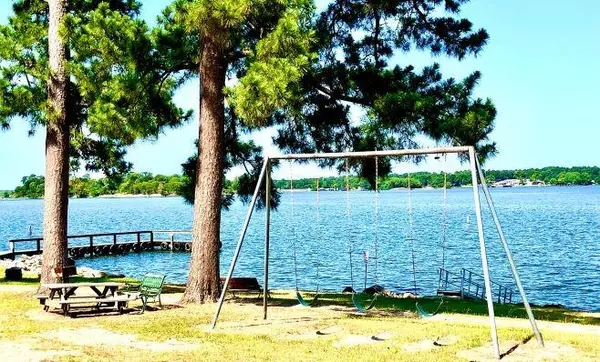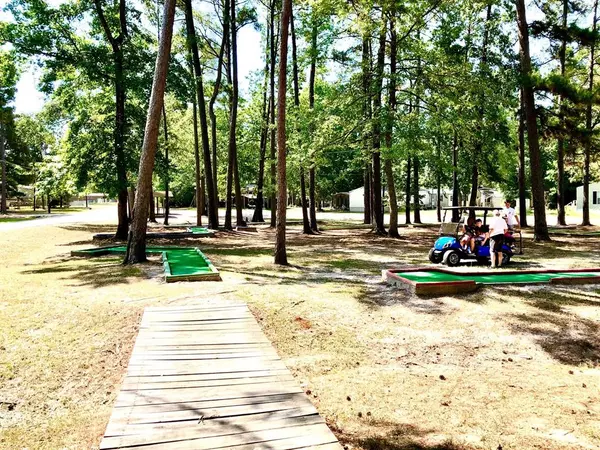$159,000
For more information regarding the value of a property, please contact us for a free consultation.
5 Beds
2.1 Baths
2,128 SqFt
SOLD DATE : 11/17/2022
Key Details
Property Type Single Family Home
Listing Status Sold
Purchase Type For Sale
Square Footage 2,128 sqft
Price per Sqft $74
Subdivision Harbor Point
MLS Listing ID 77939943
Sold Date 11/17/22
Style Other Style
Bedrooms 5
Full Baths 2
Half Baths 1
HOA Fees $33/ann
HOA Y/N 1
Year Built 1998
Annual Tax Amount $2,409
Tax Year 2022
Lot Size 0.552 Acres
Acres 0.552
Property Description
Welcome to your new home, to appreciate what this community and home on four lots have to offer you will want to see for yourself! If you are looking for a manned gated waterfront community with lake access, a park for the kiddos, a fishing pier, a place to park your boat for the day, a pool for the summer & you want space for the entire family and friends, this is the home for you. The community also offers a clubhouse & put-put golf. Drive-up & admire the mature pear trees in the front yard, the double carport to park your cars & protect them from the summer heat. This well-maintained five-bedroom home is just a short walk or golf cart ride down to the lake. Walk in the front door into the oversized living room with three secondary bedrooms, and bathroom to the left and spacious kitchen, primary bedroom, an additional bedroom or office, laundry & half bath to the right. The kitchen has a large island & breakfast bar that can seat several people along with room for a kitchen table.
Location
State TX
County Trinity
Area Lake Livingston Area
Rooms
Bedroom Description Primary Bed - 1st Floor,Split Plan
Other Rooms 1 Living Area, Kitchen/Dining Combo, Utility Room in House
Den/Bedroom Plus 5
Kitchen Breakfast Bar, Island w/o Cooktop, Walk-in Pantry
Interior
Interior Features Drapes/Curtains/Window Cover, Dryer Included, Fire/Smoke Alarm, Refrigerator Included, Washer Included
Heating Central Electric
Cooling Central Electric
Flooring Carpet, Vinyl
Exterior
Exterior Feature Back Yard, Covered Patio/Deck, Partially Fenced, Porch, Side Yard, Storage Shed, Workshop
Carport Spaces 2
Roof Type Aluminum
Street Surface Asphalt
Accessibility Manned Gate
Private Pool No
Building
Lot Description Cleared, Subdivision Lot, Wooded
Story 1
Foundation Block & Beam, Slab on Builders Pier
Sewer Public Sewer
Water Public Water
Structure Type Aluminum
New Construction No
Schools
Elementary Schools Groveton Elementary School
Middle Schools Groveton J H-H S
High Schools Groveton J H-H S
School District 59 - Groveton
Others
HOA Fee Include Clubhouse,Grounds,Recreational Facilities
Restrictions Deed Restrictions,Mobile Home Allowed
Tax ID 37579
Ownership Full Ownership
Energy Description Digital Program Thermostat
Acceptable Financing Cash Sale, Conventional
Tax Rate 1.6133
Disclosures Estate, Sellers Disclosure
Listing Terms Cash Sale, Conventional
Financing Cash Sale,Conventional
Special Listing Condition Estate, Sellers Disclosure
Read Less Info
Want to know what your home might be worth? Contact us for a FREE valuation!

Our team is ready to help you sell your home for the highest possible price ASAP

Bought with Matticks Real Estate &Property Management

"My job is to find and attract mastery-based agents to the office, protect the culture, and make sure everyone is happy! "






