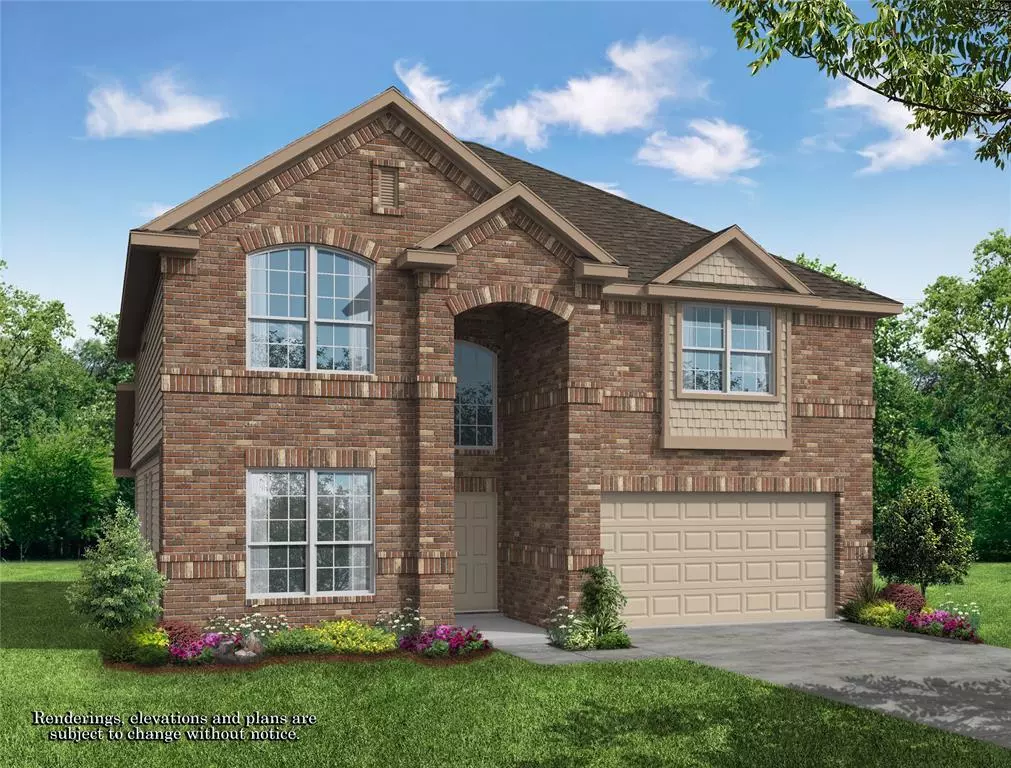$539,990
For more information regarding the value of a property, please contact us for a free consultation.
6 Beds
4.1 Baths
3,271 SqFt
SOLD DATE : 11/17/2022
Key Details
Property Type Single Family Home
Listing Status Sold
Purchase Type For Sale
Square Footage 3,271 sqft
Price per Sqft $160
Subdivision Greatwood Lake
MLS Listing ID 75683710
Sold Date 11/17/22
Style Traditional
Bedrooms 6
Full Baths 4
Half Baths 1
HOA Fees $64/ann
HOA Y/N 1
Year Built 2022
Tax Year 2022
Lot Size 8,657 Sqft
Property Description
Love where you live in Greatwood Lake in Richmond, TX! The Garner III floor plan is a stunning 2-story home with soaring ceilings! This plan has it all - 6 bedrooms (2 down, 4 up), 4.5 bathrooms, dining room, game and flex/media room, AND 3 car garage! Including ALL of the designer finishes you've been looking for! The gourmet kitchen is sure to please with 42" cabinetry, granite countertops, and built-in stainless steel appliances! Retreat to the Owner's Suite featuring a separate tub and shower and spacious walk-in closet. Enjoy the great outdoors with a sprinkler system and covered patio! Don't miss your opportunity to call Greatwood Lake home, schedule a visit today!
Location
State TX
County Fort Bend
Area Fort Bend Southeast
Rooms
Bedroom Description 2 Primary Bedrooms,En-Suite Bath,Primary Bed - 1st Floor,Walk-In Closet
Other Rooms Breakfast Room, Family Room, Formal Dining, Gameroom Up, Kitchen/Dining Combo, Utility Room in House
Master Bathroom Half Bath, Primary Bath: Double Sinks, Primary Bath: Separate Shower, Primary Bath: Soaking Tub, Secondary Bath(s): Tub/Shower Combo
Kitchen Island w/o Cooktop, Kitchen open to Family Room, Pantry, Under Cabinet Lighting, Walk-in Pantry
Interior
Interior Features Alarm System - Owned, Fire/Smoke Alarm, High Ceiling
Heating Central Gas
Cooling Central Electric
Flooring Carpet, Tile
Exterior
Exterior Feature Back Yard Fenced, Covered Patio/Deck, Sprinkler System
Parking Features Attached Garage
Garage Spaces 3.0
Garage Description Auto Garage Door Opener, Double-Wide Driveway
Roof Type Composition
Street Surface Concrete,Curbs,Gutters
Private Pool No
Building
Lot Description Cul-De-Sac, Subdivision Lot
Faces West
Story 2
Foundation Slab
Builder Name Princeton Classic
Water Water District
Structure Type Brick
New Construction Yes
Schools
Elementary Schools Velasquez Elementary School
Middle Schools Ryon/Reading Junior High School
High Schools George Ranch High School
School District 33 - Lamar Consolidated
Others
Senior Community No
Restrictions Deed Restrictions
Tax ID NA
Ownership Full Ownership
Energy Description Ceiling Fans,Digital Program Thermostat,High-Efficiency HVAC,HVAC>13 SEER,Insulated/Low-E windows,Insulation - Batt,Insulation - Blown Fiberglass,Radiant Attic Barrier
Acceptable Financing Cash Sale, Conventional, FHA, VA
Tax Rate 3.19
Disclosures Mud
Green/Energy Cert Environments for Living, Home Energy Rating/HERS
Listing Terms Cash Sale, Conventional, FHA, VA
Financing Cash Sale,Conventional,FHA,VA
Special Listing Condition Mud
Read Less Info
Want to know what your home might be worth? Contact us for a FREE valuation!

Our team is ready to help you sell your home for the highest possible price ASAP

Bought with Keller Williams Realty The Woodlands

"My job is to find and attract mastery-based agents to the office, protect the culture, and make sure everyone is happy! "




