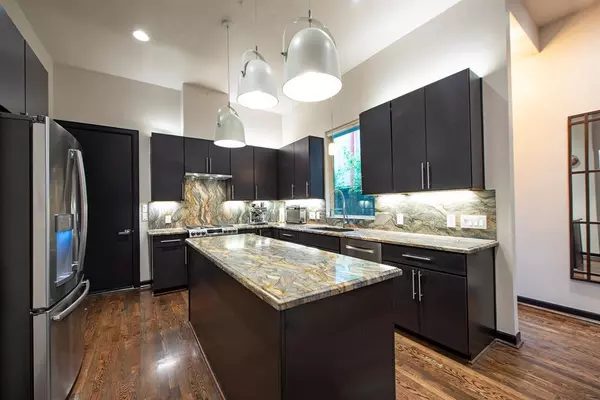$549,000
For more information regarding the value of a property, please contact us for a free consultation.
3 Beds
2.1 Baths
2,366 SqFt
SOLD DATE : 05/10/2022
Key Details
Property Type Single Family Home
Listing Status Sold
Purchase Type For Sale
Square Footage 2,366 sqft
Price per Sqft $226
Subdivision City Park T/H Sec 1 & 2-8309.02
MLS Listing ID 15941355
Sold Date 05/10/22
Style Contemporary/Modern
Bedrooms 3
Full Baths 2
Half Baths 1
Year Built 2015
Annual Tax Amount $12,025
Tax Year 2021
Lot Size 2,500 Sqft
Acres 0.0574
Property Description
Welcome to this BEAUTIFUL 2 story, 4 Rooms (3 bedroom+ Gameroom), SOLAR PANEL INSTALLED/PAID Home in Rice Military Market Area! Open Floor Plan w/LONG List of Upgrades(Attached Docs)! MOVE-IN READY (Furniture in the Pictures ALL removed)! Gorgeous Hardwood Throughout the Living Area! Private Driveway, Large Patio, Spacious GameRoom! This Inner Loop home has it all! All Appliances replaced (2020), House painted in 2021 (Crown Molding in MB and Office added)! New Kitchen Countertops & Island top, New Backsplash, New Sink, faucet, New Retractable Hood & Vent in the kitchen! Tinted Windows (front&back)! New Ceiling Fans in MB, Dining & Living Room w/Speed control switch! New Carpet installed MB, 2nd BR & Gameroom! LED lights w/Dimmer switch & so much more (Attached List of Upgrades)!Washer & Dryer included! JUST minutes away from the Washington Corridor and Heights Restaurants!! THIS DEAL IS A STEAL, DON'T MISS THIS OPPORTUNITY!!!
Location
State TX
County Harris
Area Rice Military/Washington Corridor
Rooms
Bedroom Description All Bedrooms Up,Primary Bed - 2nd Floor
Other Rooms Gameroom Up, Kitchen/Dining Combo, Living/Dining Combo, Utility Room in House
Den/Bedroom Plus 4
Kitchen Island w/o Cooktop, Kitchen open to Family Room, Pantry, Under Cabinet Lighting
Interior
Interior Features Alarm System - Owned, Balcony, Crown Molding, Drapes/Curtains/Window Cover, Dryer Included, Fire/Smoke Alarm, High Ceiling, Prewired for Alarm System, Refrigerator Included, Washer Included, Wired for Sound
Heating Central Gas, Zoned
Cooling Central Electric, Zoned
Flooring Carpet, Tile, Wood
Exterior
Exterior Feature Back Yard, Back Yard Fenced, Balcony, Fully Fenced, Satellite Dish, Sprinkler System
Garage Attached Garage
Garage Spaces 2.0
Roof Type Composition
Street Surface Asphalt
Private Pool No
Building
Lot Description Other
Faces North
Story 2
Foundation Slab
Builder Name CitySide Homes
Sewer Public Sewer
Water Public Water
Structure Type Cement Board,Stucco
New Construction No
Schools
Elementary Schools Memorial Elementary School (Houston)
Middle Schools Hogg Middle School (Houston)
High Schools Lamar High School (Houston)
School District 27 - Houston
Others
Restrictions Unknown
Tax ID 134-942-001-0002
Energy Description Attic Vents,Ceiling Fans,Digital Program Thermostat,HVAC>13 SEER,Insulated/Low-E windows,Insulation - Batt,Radiant Attic Barrier
Acceptable Financing Cash Sale, Conventional
Tax Rate 2.3994
Disclosures Sellers Disclosure
Listing Terms Cash Sale, Conventional
Financing Cash Sale,Conventional
Special Listing Condition Sellers Disclosure
Read Less Info
Want to know what your home might be worth? Contact us for a FREE valuation!

Our team is ready to help you sell your home for the highest possible price ASAP

Bought with Camelot Realty

"My job is to find and attract mastery-based agents to the office, protect the culture, and make sure everyone is happy! "






