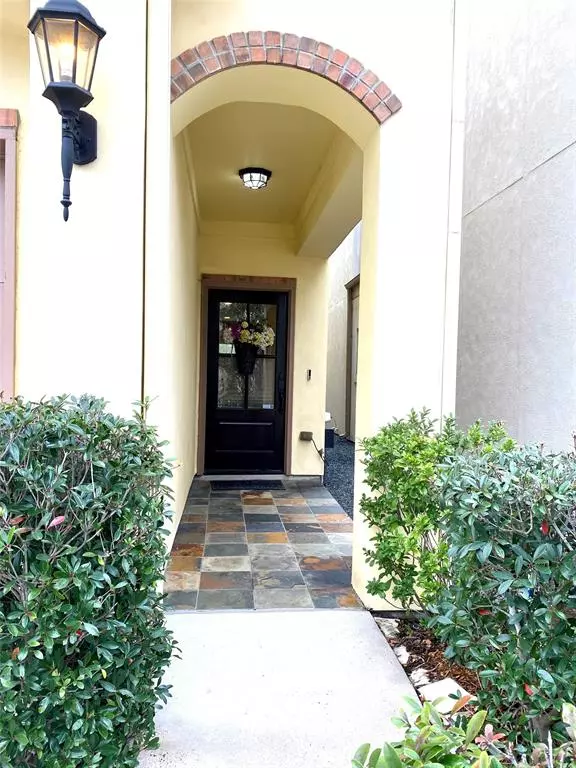$299,000
For more information regarding the value of a property, please contact us for a free consultation.
2 Beds
2.1 Baths
1,981 SqFt
SOLD DATE : 02/15/2022
Key Details
Property Type Single Family Home
Listing Status Sold
Purchase Type For Sale
Square Footage 1,981 sqft
Price per Sqft $138
Subdivision Kings Village North
MLS Listing ID 88070142
Sold Date 02/15/22
Style Traditional
Bedrooms 2
Full Baths 2
Half Baths 1
HOA Fees $150/mo
HOA Y/N 1
Year Built 2014
Annual Tax Amount $5,331
Tax Year 2021
Lot Size 2,576 Sqft
Acres 0.0591
Property Description
Immaculate home in the gated community of Kings Village North. This ample 2 bedroom home's owner added high end finishes resulting in over 30k in upgrades. An ample foyer leads you to the kitchen overlooking living/dining room with views to the backyard. Chef's kitchen has granite counters, s/s appliances, large pantry & travertine on kick wall. Living/dining areas have crown moulding & access to downstairs half bath. Prominent wooden treads lead you upstairs to a sitting/office area. Choose your primary bedroom: both ample w/ensuite bathrooms & huge w/i closets. One has wooden floors & one is carpet. Let's not forget the amazing fenced backyard overlooking the pond w/fountain. It boasts travertine patio, evergreen synthetic deck, landscape lighting, mosquito spray system, sprinklers, wrought iron trellis and french drain system. Washer/dryer and fridge stay. 220v outlet in laundry area. You'll be instantly in love with the home, views and the tranquility of this home. Never flooded.
Location
State TX
County Harris
Area Spring/Klein
Rooms
Bedroom Description 2 Primary Bedrooms,All Bedrooms Up,En-Suite Bath,Primary Bed - 2nd Floor,Walk-In Closet
Other Rooms 1 Living Area, Gameroom Up, Home Office/Study, Living Area - 1st Floor, Living/Dining Combo, Utility Room in House
Den/Bedroom Plus 2
Kitchen Breakfast Bar, Kitchen open to Family Room, Walk-in Pantry
Interior
Interior Features Alarm System - Owned, Crown Molding, Dry Bar, Dryer Included, Formal Entry/Foyer, Refrigerator Included, Washer Included
Heating Central Gas
Cooling Central Electric
Flooring Carpet, Engineered Wood, Tile
Exterior
Exterior Feature Back Yard Fenced, Patio/Deck, Sprinkler System
Garage Attached Garage
Garage Spaces 2.0
Garage Description Auto Garage Door Opener, Double-Wide Driveway
Waterfront Description Pond
Roof Type Composition
Street Surface Concrete
Accessibility Automatic Gate
Private Pool No
Building
Lot Description Subdivision Lot, Waterfront
Story 2
Foundation Slab
Builder Name 4 LEVEL HOMES
Sewer Public Sewer
Water Public Water
Structure Type Stucco
New Construction No
Schools
Elementary Schools Salyers Elementary School
Middle Schools Springwoods Village Middle School
High Schools Spring High School
School District 48 - Spring
Others
Restrictions Deed Restrictions
Tax ID 128-657-002-0004
Energy Description Energy Star Appliances,High-Efficiency HVAC,Insulated/Low-E windows
Acceptable Financing Conventional, FHA, USDA Loan, VA
Tax Rate 2.4967
Disclosures Mud, Sellers Disclosure
Listing Terms Conventional, FHA, USDA Loan, VA
Financing Conventional,FHA,USDA Loan,VA
Special Listing Condition Mud, Sellers Disclosure
Read Less Info
Want to know what your home might be worth? Contact us for a FREE valuation!

Our team is ready to help you sell your home for the highest possible price ASAP

Bought with Texas Glocal Partners

"My job is to find and attract mastery-based agents to the office, protect the culture, and make sure everyone is happy! "






