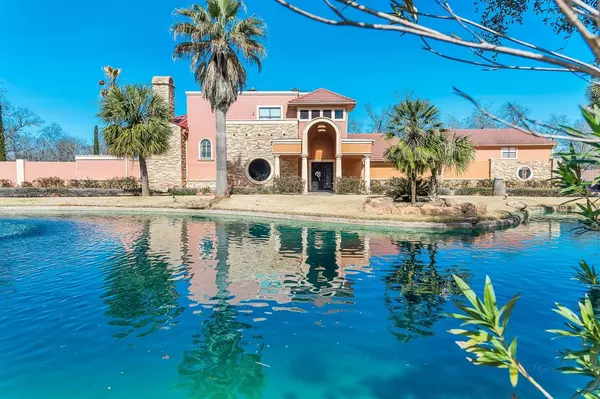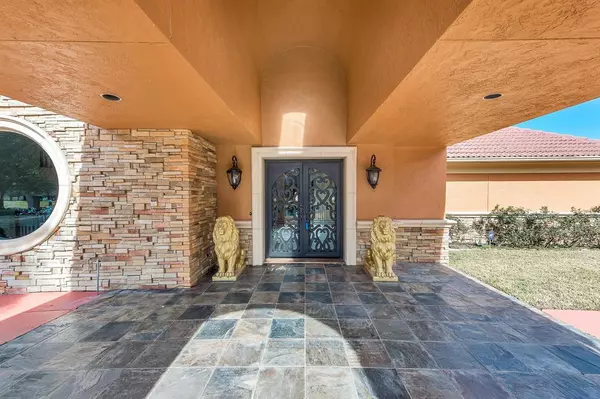$1,525,000
For more information regarding the value of a property, please contact us for a free consultation.
7 Beds
6.1 Baths
8,326 SqFt
SOLD DATE : 06/10/2022
Key Details
Property Type Single Family Home
Listing Status Sold
Purchase Type For Sale
Square Footage 8,326 sqft
Price per Sqft $174
Subdivision Olde Pecan Plantation
MLS Listing ID 42994014
Sold Date 06/10/22
Style Mediterranean
Bedrooms 7
Full Baths 6
Half Baths 1
HOA Fees $41/ann
HOA Y/N 1
Year Built 1985
Annual Tax Amount $19,226
Tax Year 2021
Lot Size 2.602 Acres
Acres 2.602
Property Description
Beautiful Mediterranean home nestled in a private gated community on 2.6 acres. This estate home is breathtaking in design and beauty this home offers a private pond and an elegant entry with a circular drive, The main house has 4 large bedrooms all with an ensuite bathroom, the guest house over the garage has 3 bedrooms and 2 full bathrooms with a washer and dryer. Other features are a private pond, auto court with a 5-car glass garage doors to showcase your automobiles, 3 bedrooms surrounding the private courtyard, swimming pool, and spa with swim-up bar, covered back patio, and an observation deck overlooking the pool, it is the owner's private balcony and gazebo area. The primary bedroom is a massive retreat with a unique feel, featuring a large shoe and clothing closet, a European-style bathroom, fireplace, and elevator access. This beauty has a 12-foot cement wall surrounding the backyard. This Estate Home is a stunning retreat!
Location
State TX
County Fort Bend
Area Fort Bend County North/Richmond
Rooms
Bedroom Description 1 Bedroom Down - Not Primary BR,2 Primary Bedrooms,Primary Bed - 1st Floor,Primary Bed - 2nd Floor,Multilevel Bedroom,Sitting Area,Walk-In Closet
Other Rooms Basement, Breakfast Room, Family Room, Formal Dining, Gameroom Down, Garage Apartment, Guest Suite w/Kitchen, Home Office/Study, Living Area - 1st Floor, Media, Utility Room in House
Master Bathroom Bidet, Primary Bath: Double Sinks, Primary Bath: Separate Shower, Primary Bath: Shower Only
Den/Bedroom Plus 7
Interior
Interior Features 2 Staircases, Alarm System - Owned, Atrium, Central Vacuum, Elevator, Fire/Smoke Alarm, High Ceiling, Refrigerator Included, Wet Bar
Heating Central Electric, Zoned
Cooling Central Electric, Zoned
Flooring Carpet, Marble Floors, Tile
Fireplaces Number 4
Fireplaces Type Gaslog Fireplace, Wood Burning Fireplace
Exterior
Exterior Feature Back Yard Fenced, Balcony, Controlled Subdivision Access, Covered Patio/Deck, Detached Gar Apt /Quarters, Fully Fenced, Outdoor Fireplace, Outdoor Kitchen, Porch, Sprinkler System
Parking Features Detached Garage, Oversized Garage
Garage Spaces 5.0
Garage Description Auto Driveway Gate, Auto Garage Door Opener, Double-Wide Driveway, Porte-Cochere
Pool Heated, In Ground
Waterfront Description Lake View,Lakefront
Roof Type Tile
Street Surface Asphalt
Accessibility Driveway Gate
Private Pool Yes
Building
Lot Description Cleared, Subdivision Lot, Water View, Waterfront
Story 2
Foundation Slab
Lot Size Range 2 Up to 5 Acres
Sewer Septic Tank
Water Well
Structure Type Stone,Stucco,Wood
New Construction No
Schools
Elementary Schools Bentley Elementary School
Middle Schools Wertheimer/Briscoe Junior High School
High Schools Foster High School
School District 33 - Lamar Consolidated
Others
Senior Community No
Restrictions Deed Restrictions,Horses Allowed
Tax ID 5660-00-000-0050-901
Energy Description Attic Vents,Ceiling Fans,Digital Program Thermostat,HVAC>13 SEER,North/South Exposure
Acceptable Financing Cash Sale, Conventional
Tax Rate 1.8223
Disclosures Sellers Disclosure
Listing Terms Cash Sale, Conventional
Financing Cash Sale,Conventional
Special Listing Condition Sellers Disclosure
Read Less Info
Want to know what your home might be worth? Contact us for a FREE valuation!

Our team is ready to help you sell your home for the highest possible price ASAP

Bought with RE/MAX Fine Properties

"My job is to find and attract mastery-based agents to the office, protect the culture, and make sure everyone is happy! "






