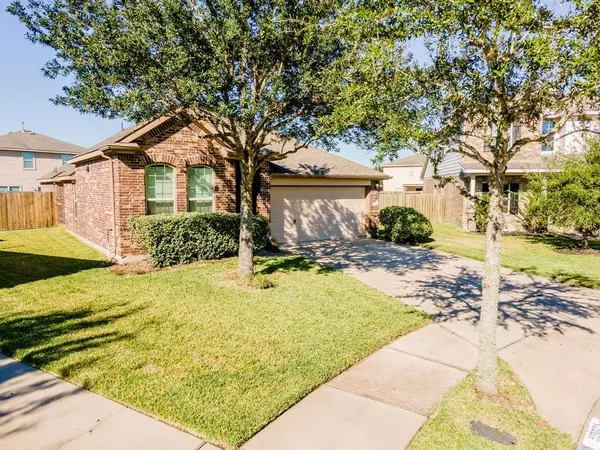$254,900
For more information regarding the value of a property, please contact us for a free consultation.
4 Beds
2 Baths
1,930 SqFt
SOLD DATE : 11/23/2021
Key Details
Property Type Single Family Home
Listing Status Sold
Purchase Type For Sale
Square Footage 1,930 sqft
Price per Sqft $132
Subdivision Sterling Lakes At Iowa Colony
MLS Listing ID 77338830
Sold Date 11/23/21
Style Traditional
Bedrooms 4
Full Baths 2
HOA Fees $79/ann
HOA Y/N 1
Year Built 2011
Annual Tax Amount $7,030
Tax Year 2021
Lot Size 8,011 Sqft
Acres 0.1839
Property Description
GREAT INVESTOR OPPORTUNITY! Nestled in a beautiful cul-de-sac within the exceptional, gated section of Sterling Lakes, this Lennar home is the perfect rental investment. This well-maintained home features a spacious backyard, open concept floor plan, in a well-appointed, master-planned neighborhood that offers parks, walking trails along lakes, an exercise facility, junior-Olympic pools with cabanas, and quick access to the Med Center, Uptown, and Downtown Houston. This 4-bedroom, 2-bathroom home
provides the perfect living space for those who enjoy suburban living and need a convenient commute into the City. Over 1,900 square feet of spacious living, open kitchen with granite countertops, spacious rooms, and storage galore! Only minutes to shopping, dining, and entertainment! Currently tenant-occupied through May 2022. Schedule your showing today, won't last long!
Location
State TX
County Brazoria
Area Alvin North
Rooms
Other Rooms Family Room, Formal Dining, Home Office/Study, Utility Room in House
Den/Bedroom Plus 4
Kitchen Island w/o Cooktop, Kitchen open to Family Room, Pantry
Interior
Interior Features Dryer Included, High Ceiling, Prewired for Alarm System, Refrigerator Included, Washer Included
Heating Central Gas
Cooling Central Electric
Flooring Vinyl Plank
Exterior
Exterior Feature Back Yard Fenced, Controlled Subdivision Access, Covered Patio/Deck, Patio/Deck
Garage Attached Garage
Garage Spaces 2.0
Roof Type Composition
Accessibility Manned Gate
Private Pool No
Building
Lot Description Subdivision Lot
Story 1
Foundation Slab
Sewer Public Sewer
Water Public Water
Structure Type Brick
New Construction No
Schools
Middle Schools Caffey Junior High School
High Schools Manvel High School
School District 3 - Alvin
Others
HOA Fee Include Clubhouse
Restrictions Deed Restrictions
Tax ID 7791-2002-026
Ownership Full Ownership
Energy Description Attic Vents,Ceiling Fans,Digital Program Thermostat,Energy Star Appliances,Energy Star/CFL/LED Lights,High-Efficiency HVAC,Insulated/Low-E windows
Acceptable Financing Cash Sale, Conventional, Investor, VA
Tax Rate 3.3951
Disclosures Mud, Sellers Disclosure, Tenant Occupied
Listing Terms Cash Sale, Conventional, Investor, VA
Financing Cash Sale,Conventional,Investor,VA
Special Listing Condition Mud, Sellers Disclosure, Tenant Occupied
Read Less Info
Want to know what your home might be worth? Contact us for a FREE valuation!

Our team is ready to help you sell your home for the highest possible price ASAP

Bought with eXp Realty, LLC

"My job is to find and attract mastery-based agents to the office, protect the culture, and make sure everyone is happy! "






