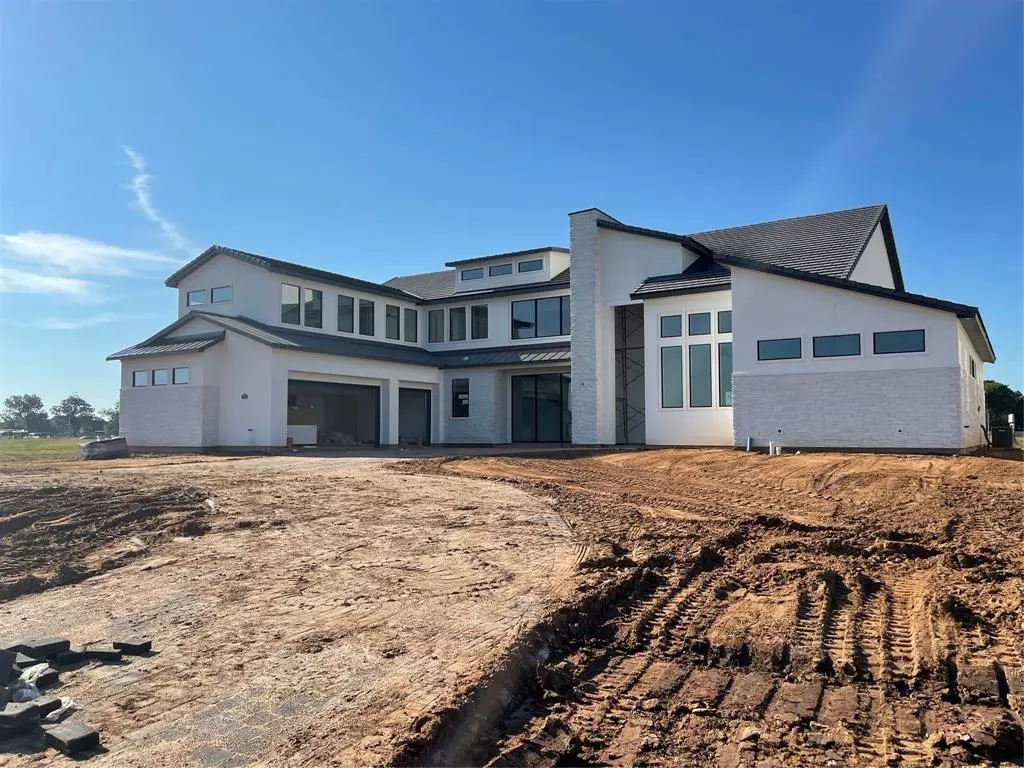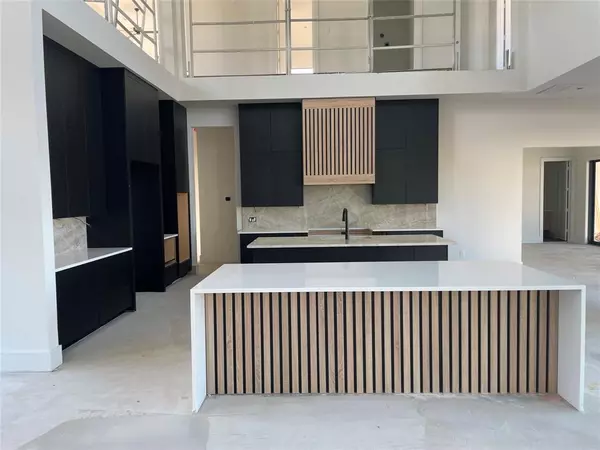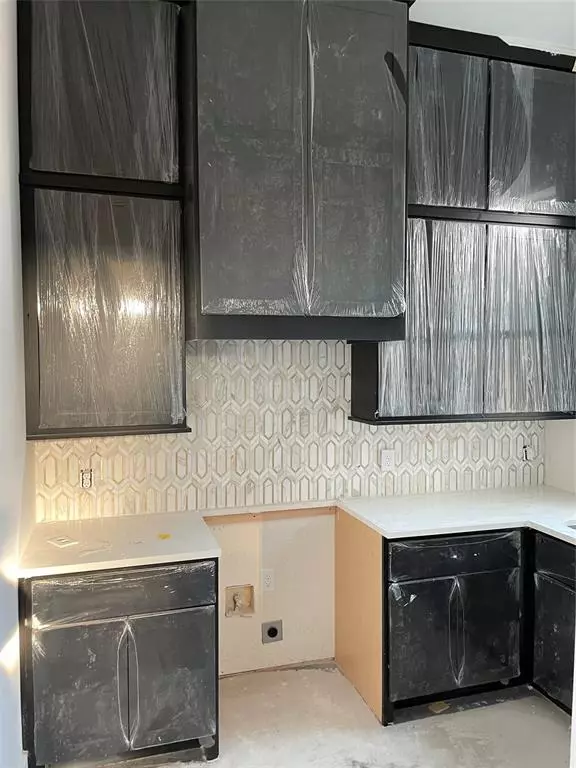$1,999,990
For more information regarding the value of a property, please contact us for a free consultation.
5 Beds
5.2 Baths
5,556 SqFt
SOLD DATE : 11/30/2021
Key Details
Property Type Single Family Home
Listing Status Sold
Purchase Type For Sale
Square Footage 5,556 sqft
Price per Sqft $335
Subdivision Estates At Lakes Of Williams Ranch Sec 1
MLS Listing ID 24136630
Sold Date 11/30/21
Style Contemporary/Modern
Bedrooms 5
Full Baths 5
Half Baths 2
HOA Fees $288/ann
HOA Y/N 1
Year Built 2021
Annual Tax Amount $9,048
Tax Year 2021
Lot Size 0.441 Acres
Acres 0.4408
Property Description
CONSTRUCTION WILL BE COMPLETE BY NOVEMBER 13TH FOR A 2021 MOVE IN. Amazing luxury custom home by Partners in Building. This contemporary 5556 square foot home has huge soaring ceiling with tons of windows and high end finishes. The large covered patio that spills out into the oversized backyard is complete with an outdoor fireplace and kitchen. Park your cars in the oversized three car garage or in the pavered circular driveway. A chef's dream is complete with a gourmet kitchen, a spice kitchen and an outdoor kitchen. This home is designed for the many transitions in life with a grand master suite and a second bedroom on the first floor, two kids suites and a second master on the second floor with a laundry closet. Come see this executive level home in the exclusive community of The Estates at Lakes of Williams Ranch.
Location
State TX
County Fort Bend
Area Fort Bend South/Richmond
Rooms
Bedroom Description 1 Bedroom Down - Not Primary BR,Primary Bed - 1st Floor,Walk-In Closet
Other Rooms Family Room, Gameroom Down, Gameroom Up, Home Office/Study, Living Area - 1st Floor, Utility Room in House
Kitchen Kitchen open to Family Room, Under Cabinet Lighting, Walk-in Pantry
Interior
Interior Features High Ceiling, Prewired for Alarm System, Refrigerator Included
Heating Central Gas
Cooling Central Electric
Flooring Carpet, Engineered Wood, Tile
Fireplaces Number 2
Fireplaces Type Gaslog Fireplace
Exterior
Exterior Feature Back Yard Fenced, Controlled Subdivision Access, Covered Patio/Deck, Outdoor Fireplace, Outdoor Kitchen, Sprinkler System
Garage Attached Garage, Oversized Garage
Garage Spaces 3.0
Garage Description Circle Driveway
Roof Type Tile
Street Surface Concrete,Curbs
Accessibility Manned Gate
Private Pool No
Building
Lot Description Subdivision Lot
Faces South
Story 2
Foundation Slab
Builder Name Partners in Building
Sewer Public Sewer
Water Public Water
Structure Type Stone,Stucco
New Construction Yes
Schools
Elementary Schools Williams Elementary School (Lamar)
Middle Schools Ryon/Reading Junior High School
High Schools George Ranch High School
School District 33 - Lamar Consolidated
Others
Restrictions Deed Restrictions
Tax ID 2901-01-002-0280-901
Energy Description Ceiling Fans,Digital Program Thermostat,Energy Star Appliances,Energy Star/CFL/LED Lights,High-Efficiency HVAC,Insulated/Low-E windows,Insulation - Spray-Foam,North/South Exposure
Tax Rate 2.7123
Disclosures Reports Available
Green/Energy Cert Environments for Living
Special Listing Condition Reports Available
Read Less Info
Want to know what your home might be worth? Contact us for a FREE valuation!

Our team is ready to help you sell your home for the highest possible price ASAP

Bought with Partners in Building LP

"My job is to find and attract mastery-based agents to the office, protect the culture, and make sure everyone is happy! "






