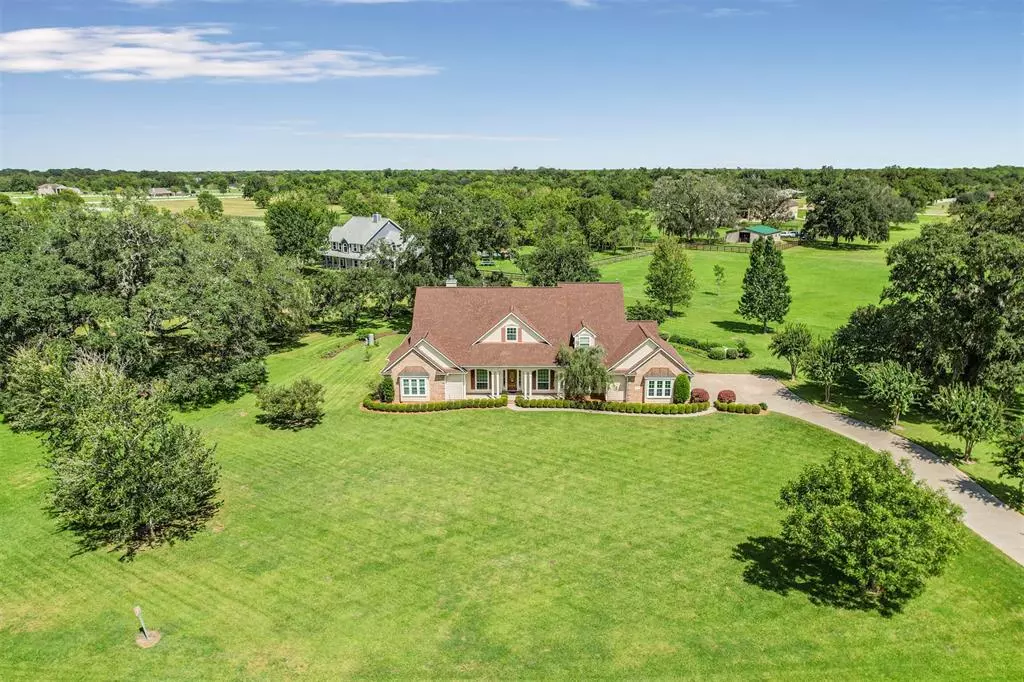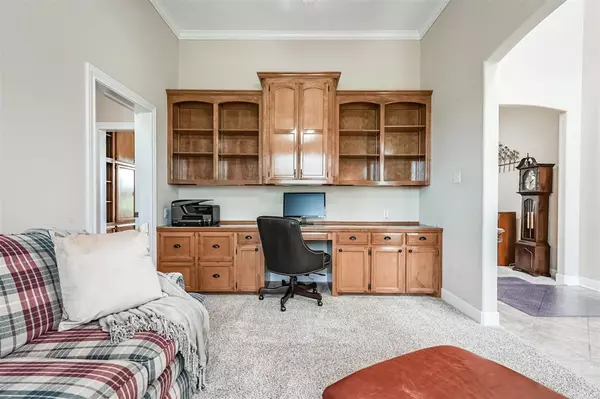$629,000
For more information regarding the value of a property, please contact us for a free consultation.
3 Beds
2.1 Baths
3,219 SqFt
SOLD DATE : 11/04/2022
Key Details
Property Type Single Family Home
Listing Status Sold
Purchase Type For Sale
Square Footage 3,219 sqft
Price per Sqft $194
Subdivision Suncreek Ranch Sec 1-2-3-4
MLS Listing ID 91083672
Sold Date 11/04/22
Style Ranch
Bedrooms 3
Full Baths 2
Half Baths 1
HOA Fees $66/ann
HOA Y/N 1
Year Built 2003
Annual Tax Amount $9,207
Tax Year 2022
Lot Size 4.320 Acres
Acres 4.32
Property Description
Picture perfect 3 bedroom, 2.5 bath custom home on a sprawling 4.3 acre lot in Rosharon's tranquil Suncreek Ranch community! From this slice of heaven, you'll enjoy unobstructed views of sunsets from your covered porches along with roaming deer and tiny hummingbirds. Custom built by the current owner, this split floorplan home features a spacious family room with a gas-log fireplace, built-in shelving & cabinetry, and a beautiful view of the pristinely manicured landscape. The chef's kitchen boasts custom cabinets & granite counters, an island with a 5-burner gas cooktop, and a corner sink with windows. A lovely master bedroom with an updated en-suite bath boasts a spa tub and separate shower and a large walk-in closet. Upstairs, find a secluded gameroom with a balcony porch to enjoy a cup of coffee in the morning. Suncreek Ranch boasts a low tax rate, no MUD tax, & an easy drive to the Medical Center, Pearland shopping & entertainment, Dow, & Surfside Beach.
Location
State TX
County Brazoria
Area Rosharon
Rooms
Bedroom Description All Bedrooms Down,En-Suite Bath,Primary Bed - 1st Floor,Split Plan,Walk-In Closet
Other Rooms Breakfast Room, Family Room, Formal Dining, Gameroom Up, Home Office/Study, Living Area - 1st Floor, Living Area - 2nd Floor, Utility Room in House
Master Bathroom Half Bath, Primary Bath: Double Sinks, Primary Bath: Jetted Tub, Primary Bath: Separate Shower, Secondary Bath(s): Tub/Shower Combo, Vanity Area
Den/Bedroom Plus 3
Kitchen Breakfast Bar, Kitchen open to Family Room, Pantry, Pots/Pans Drawers, Under Cabinet Lighting
Interior
Interior Features Crown Molding, Drapes/Curtains/Window Cover, Fire/Smoke Alarm, Formal Entry/Foyer, High Ceiling, Prewired for Alarm System
Heating Propane
Cooling Central Electric
Flooring Carpet, Tile
Fireplaces Number 1
Fireplaces Type Gas Connections, Gaslog Fireplace
Exterior
Exterior Feature Covered Patio/Deck, Sprinkler System
Parking Features Attached Garage
Garage Spaces 3.0
Garage Description Auto Garage Door Opener, Single-Wide Driveway
Roof Type Composition
Street Surface Asphalt
Private Pool No
Building
Lot Description Subdivision Lot
Faces Southwest
Story 1.5
Foundation Slab
Lot Size Range 2 Up to 5 Acres
Sewer Septic Tank
Water Aerobic, Well
Structure Type Brick,Cement Board
New Construction No
Schools
Elementary Schools Frontier Elementary School
Middle Schools Angleton Middle School
High Schools Angleton High School
School District 5 - Angleton
Others
HOA Fee Include Grounds,Recreational Facilities
Senior Community No
Restrictions Deed Restrictions,Horses Allowed
Tax ID 7857-1004-006
Ownership Full Ownership
Energy Description Attic Vents,Ceiling Fans,Digital Program Thermostat,High-Efficiency HVAC,Insulated/Low-E windows,Insulation - Batt
Acceptable Financing Cash Sale, Conventional, FHA, VA
Tax Rate 1.986
Disclosures Sellers Disclosure
Listing Terms Cash Sale, Conventional, FHA, VA
Financing Cash Sale,Conventional,FHA,VA
Special Listing Condition Sellers Disclosure
Read Less Info
Want to know what your home might be worth? Contact us for a FREE valuation!

Our team is ready to help you sell your home for the highest possible price ASAP

Bought with UTR TEXAS, REALTORS
"My job is to find and attract mastery-based agents to the office, protect the culture, and make sure everyone is happy! "






