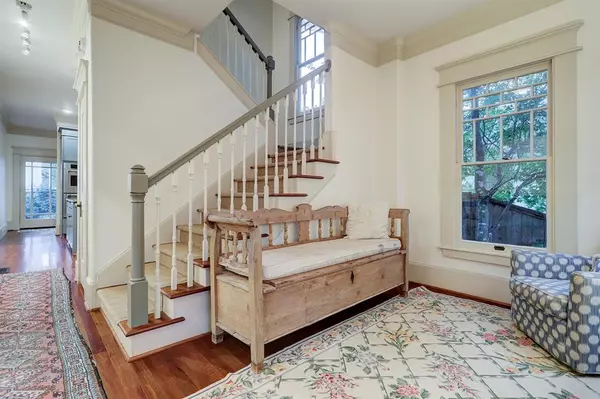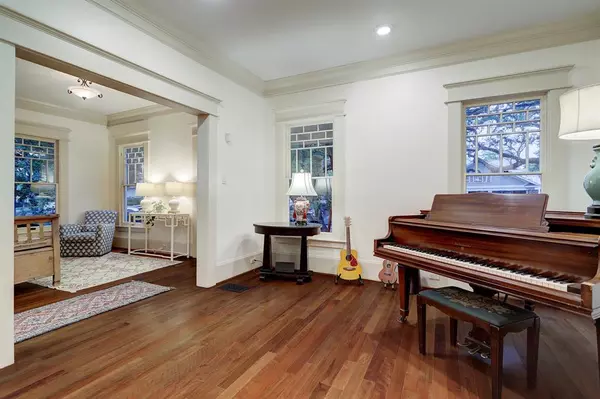$1,625,000
For more information regarding the value of a property, please contact us for a free consultation.
4 Beds
3 Baths
3,198 SqFt
SOLD DATE : 10/25/2022
Key Details
Property Type Single Family Home
Listing Status Sold
Purchase Type For Sale
Square Footage 3,198 sqft
Price per Sqft $508
Subdivision Woodland Heights
MLS Listing ID 79895184
Sold Date 10/25/22
Style Craftsman
Bedrooms 4
Full Baths 3
Year Built 1905
Lot Size 7,500 Sqft
Acres 0.1722
Property Description
This historic home is located on one of the most beautiful, oak-lined streets in Woodland Heights. Wonderful open floor plan on the 1st floor! Loads of natural light. Large rooms with high ceilings and beautiful moldings! Sitting area overlooks the lush front yard. Front music room, formal living and formal dining open to each other. Granite kitchen with ample storage, stainless steel appliances and double ovens. The design keeps with the period style of the home. 1 bedroom with full bath is located on the first floor and overlooks the backyard. Stunning library/study also located on the 1st floor. All this plus a family room – the perfect place to hang out! 3 bedrooms up. Primary bedroom has a large walk-in closet and expansive balcony through French doors. Primary bath has double sinks, separate water closet, glass-enclosed shower and claw foot tub. The backyard offers long covered porch, stone patio and sparkling pool… all that + plenty of green space! All info per Seller.
Location
State TX
County Harris
Area Heights/Greater Heights
Rooms
Bedroom Description 1 Bedroom Down - Not Primary BR,En-Suite Bath,Walk-In Closet
Other Rooms Den, Family Room, Formal Dining, Formal Living, Home Office/Study, Utility Room in House
Den/Bedroom Plus 4
Kitchen Island w/o Cooktop, Kitchen open to Family Room, Pantry, Pots/Pans Drawers, Walk-in Pantry
Interior
Interior Features Alarm System - Owned, Crown Molding, Dry Bar, Fire/Smoke Alarm, Formal Entry/Foyer, High Ceiling, Refrigerator Included
Heating Central Gas
Cooling Central Electric
Flooring Tile, Wood
Fireplaces Number 1
Fireplaces Type Gas Connections, Gaslog Fireplace
Exterior
Exterior Feature Back Yard, Back Yard Fenced, Covered Patio/Deck, Fully Fenced, Patio/Deck, Porch, Sprinkler System
Garage Attached Garage
Garage Spaces 2.0
Pool 1
Roof Type Composition
Street Surface Concrete,Curbs,Gutters
Private Pool Yes
Building
Lot Description Subdivision Lot, Wooded
Faces North
Story 2
Foundation Pier & Beam
Lot Size Range 0 Up To 1/4 Acre
Sewer Public Sewer
Water Public Water
Structure Type Wood
New Construction No
Schools
Elementary Schools Travis Elementary School (Houston)
Middle Schools Hogg Middle School (Houston)
High Schools Heights High School
School District 27 - Houston
Others
Restrictions Unknown
Tax ID 037-305-000-0002
Ownership Full Ownership
Energy Description Ceiling Fans
Acceptable Financing Cash Sale, Conventional
Disclosures Sellers Disclosure
Listing Terms Cash Sale, Conventional
Financing Cash Sale,Conventional
Special Listing Condition Sellers Disclosure
Read Less Info
Want to know what your home might be worth? Contact us for a FREE valuation!

Our team is ready to help you sell your home for the highest possible price ASAP

Bought with Coldwell Banker Realty

"My job is to find and attract mastery-based agents to the office, protect the culture, and make sure everyone is happy! "






